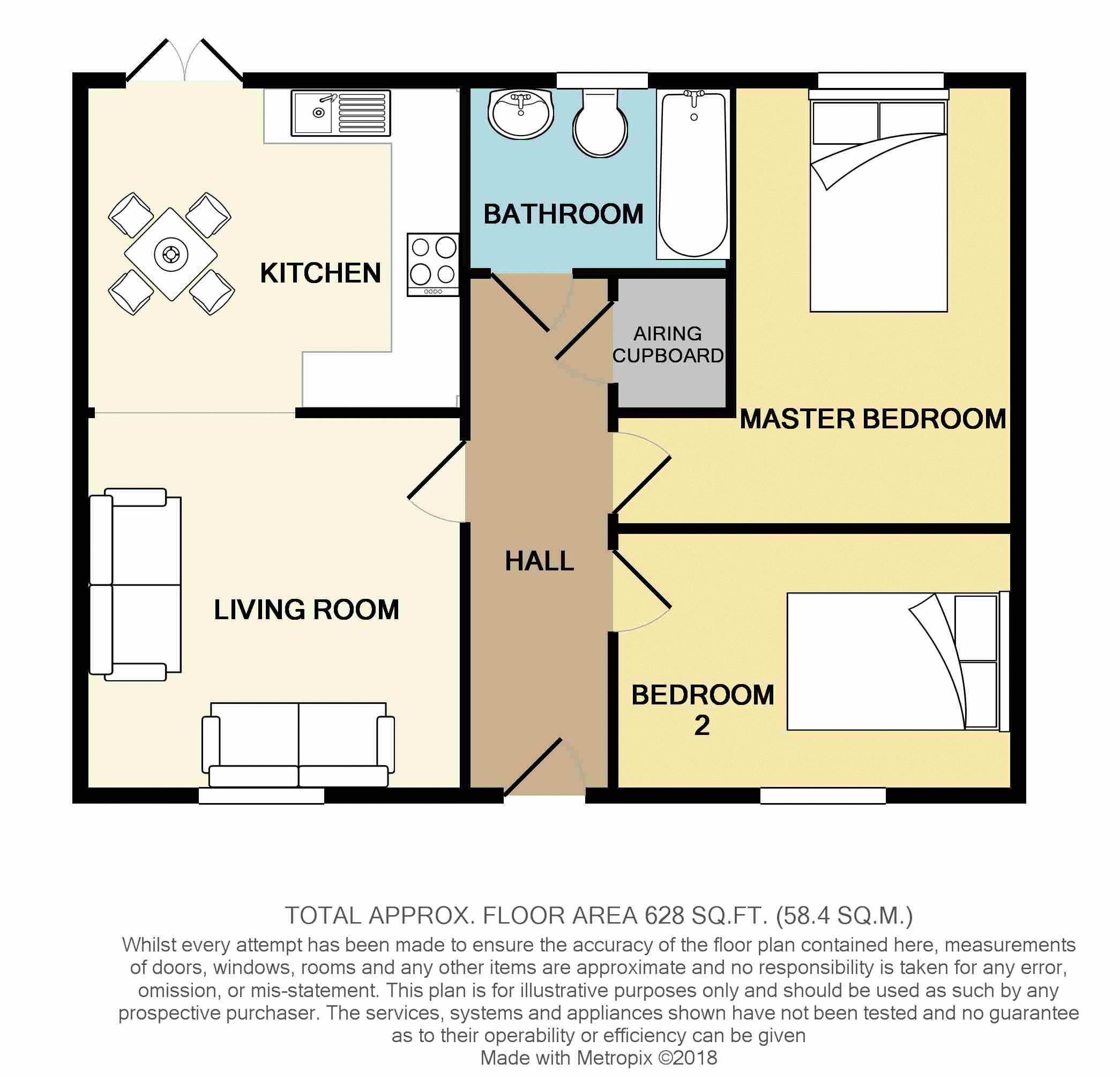Detached bungalow for sale in Langport TA10, 2 Bedroom
Quick Summary
- Property Type:
- Detached bungalow
- Status:
- For sale
- Price
- £ 225,000
- Beds:
- 2
- Baths:
- 1
- Recepts:
- 1
- County
- Somerset
- Town
- Langport
- Outcode
- TA10
- Location
- Maple Road, Curry Rivel, Langport TA10
- Marketed By:
- George James
- Posted
- 2018-10-26
- TA10 Rating:
- More Info?
- Please contact George James on 01458 521940 or Request Details
Property Description
A brand new detached bungalow finished to a high standard with accommodation including entrance hall, sitting room, fitted kitchen, two bedrooms and bathroom. Good size south facing gardens and single garage.
Summary
The Langport is a brand new detached bungalow, part of The Maples, a popular development by Summerfield Homes situated within Curry Rivel. The property has been finished to a high standard with accommodation including entrance hall, two double bedrooms and bathroom. The sitting room opens to the kitchen with French doors to the large south facing garden. There is also off road parking and single garage.
Amenities
Curry Rivel offers a good range of village amenities with General Store, Post Office, Public House, Petrol Station and Sandpits Heating Centre incorporating popular tea rooms. There is also the very popular Firehouse village pub and restaurant. Langport is approximately two miles away with wide range of amenities including Tesco stores and the well known Huish Episcopi Academy and Sixth Form. The County Town of Taunton is approximately twelve miles to the West and offers excellent shops and services with private schooling and leisure facilities. The M5 can be joined at junction 25 and there is a mainline railway station at Taunton.
Aml Regulations
Intending purchasers will be asked to produce identification documentation at a later stage in order to comply with the latest anti-money laundering regulations, we would ask your co-operation in order that there will be no delay in agreeing a sale.
Services
Mains water, electricity and drainage are all connected.
Entrance Hall
Open storm porch leads to the entrance hall.
Bathroom
Bedroom 1 (14' 0'' x 8' 8'' (4.27m x 2.64m))
Bedroom 2 (11' 8'' x 8' 11'' (3.55m x 2.73m))
Sitting Room (11' 10'' x 11' 9'' (3.60m x 3.57m))
Kitchen (11' 10'' x 10' 2'' (3.60m x 3.10m))
Garden
Single Garage
Property Location
Marketed by George James
Disclaimer Property descriptions and related information displayed on this page are marketing materials provided by George James. estateagents365.uk does not warrant or accept any responsibility for the accuracy or completeness of the property descriptions or related information provided here and they do not constitute property particulars. Please contact George James for full details and further information.


