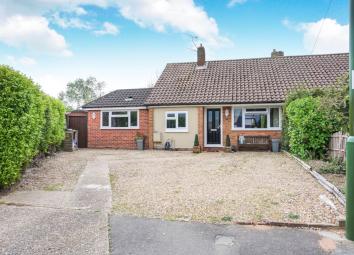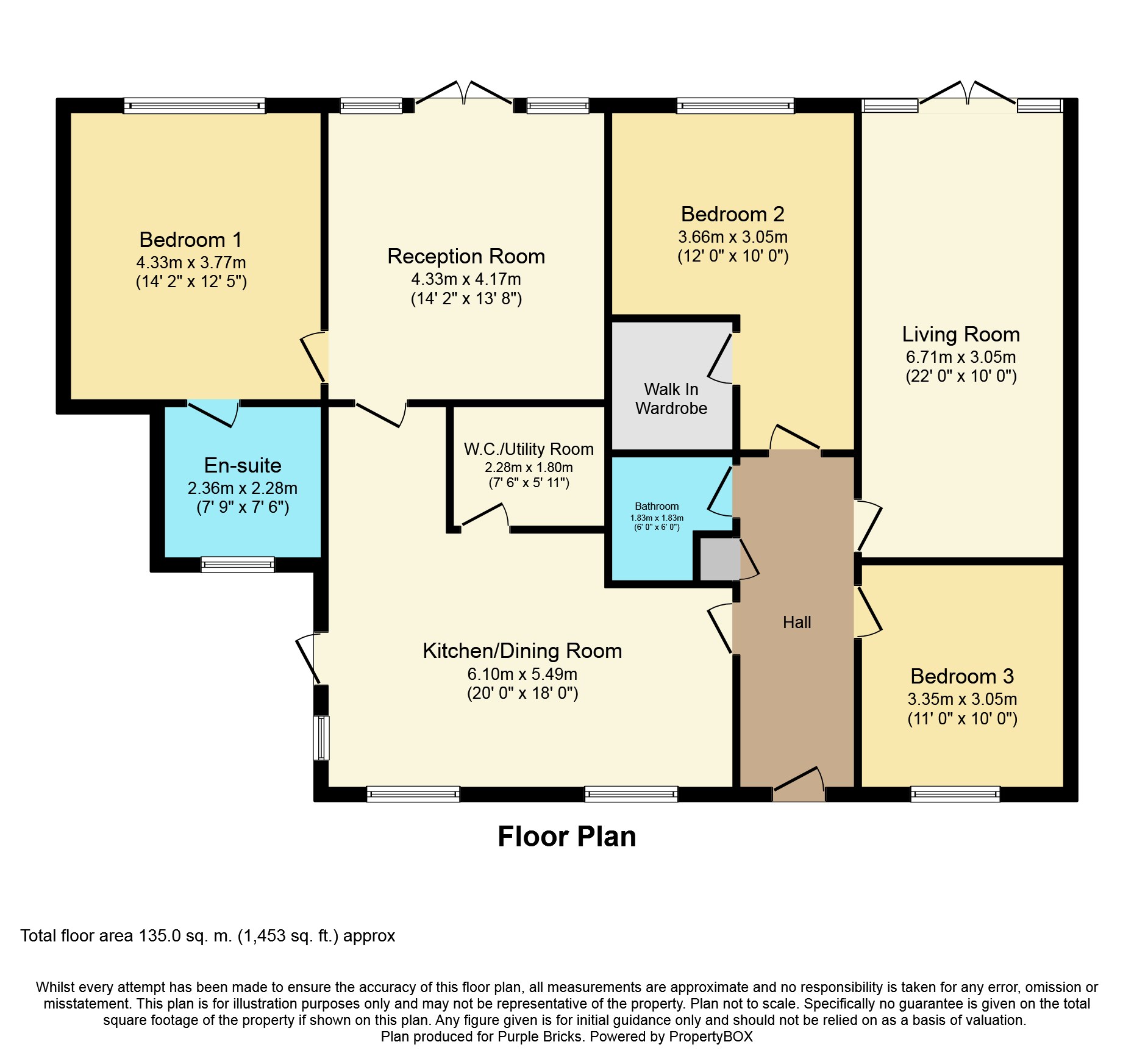Detached bungalow for sale in Lancing BN15, 3 Bedroom
Quick Summary
- Property Type:
- Detached bungalow
- Status:
- For sale
- Price
- £ 475,000
- Beds:
- 3
- Baths:
- 2
- Recepts:
- 2
- County
- West Sussex
- Town
- Lancing
- Outcode
- BN15
- Location
- Derwent Close, Lancing BN15
- Marketed By:
- Purplebricks, Head Office
- Posted
- 2024-04-11
- BN15 Rating:
- More Info?
- Please contact Purplebricks, Head Office on 024 7511 8874 or Request Details
Property Description
This very well presented family home offers versatile accommodation throughout to suite the new buyers needs. Currently this lovely detached bungalow is arranged as a three bedroom home with an Annexe area benefiting from an En-suite wet room and living area, however due to the layout it could just as easily be a 3 bedroom home with two reception rooms.
The property benefits from being located in a quiet close, with off road parking for a few cars and superb local shops and transport links surround the property. There is a modern open plan kitchen/dining area, 23ft main living area, W.C/Utility room and bedroom two boasts a large walk in wardrobe. The property in the past few years has been completely renovated throughout.
There is a beautiful secluded South facing rear garden which is mainly laid to lawn with mature pretty borders and side gated access to the front. A huge feature of the garden is the 16 ft log cabin/studio which has windows, power and lighting, making for the ideal home office.
This charming and spacious home needs to be seen.
Entrance Hallway
Double glazed front door, radiator, loft hatch and storage cupboard.
Kitchen/Dining Room
19'10 x 11'5
Two double glazed windows overlooking the front, double glazed door to the side and radiators. Wall and base units with inset one and a half sink drainer sink unit with space for a dishwasher and built in double oven/grill. Inset four ring ceramic touch screen hob with fitted extractor fan above and space for a double fridge/freezer.
W.C.
7'8 x 6'3
Low level W.C., pedestal wash basin, skylight and space for a washing machine and dryer.
Living Room
22'8 x 10'4
Double glazed French doors to the rear garden and radiator.
Bedroom One
15'5 x 10'9
Double glazed window overlooking the rear, radiator, recessed spot lighting and door to the en-suite wet room.
En-Suite
7'7 x 6'5
Double glazed window, wall mounted shower, heated towel rail and W.C, .
Reception Room
14'6 x 11'6
Double glazed French doors leading to the rear garden and a radiator.
Bedroom Two
16'3 x 11'4
Double glazed window overlooking the rear, radiator and walk in wardrobe with power and lighting.
Bedroom Three
11'2 x 10'5
Double glazed window overlooking the front and radiator.
Bathroom
7'6 x 6'7
Vanity style wash basin, W.C., and bath with tiled surround and wall mounted shower above. Heated towel rail.
Rear Garden
South facing rear garden which is mainly laid to lawn with a paved and decked seating area with flower and tree borderers. Side gated access to the front and a Cabin/Studio.
Studio 16'7 x 11'5
Timber framed cabin with windows, power and lighting, ideal for a home office.
Off Road Parking
Paved off road parking for a few cars.
Property Location
Marketed by Purplebricks, Head Office
Disclaimer Property descriptions and related information displayed on this page are marketing materials provided by Purplebricks, Head Office. estateagents365.uk does not warrant or accept any responsibility for the accuracy or completeness of the property descriptions or related information provided here and they do not constitute property particulars. Please contact Purplebricks, Head Office for full details and further information.


