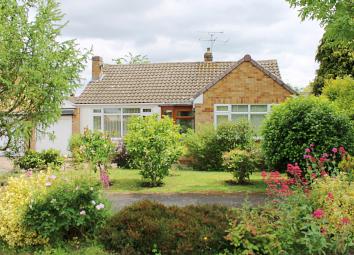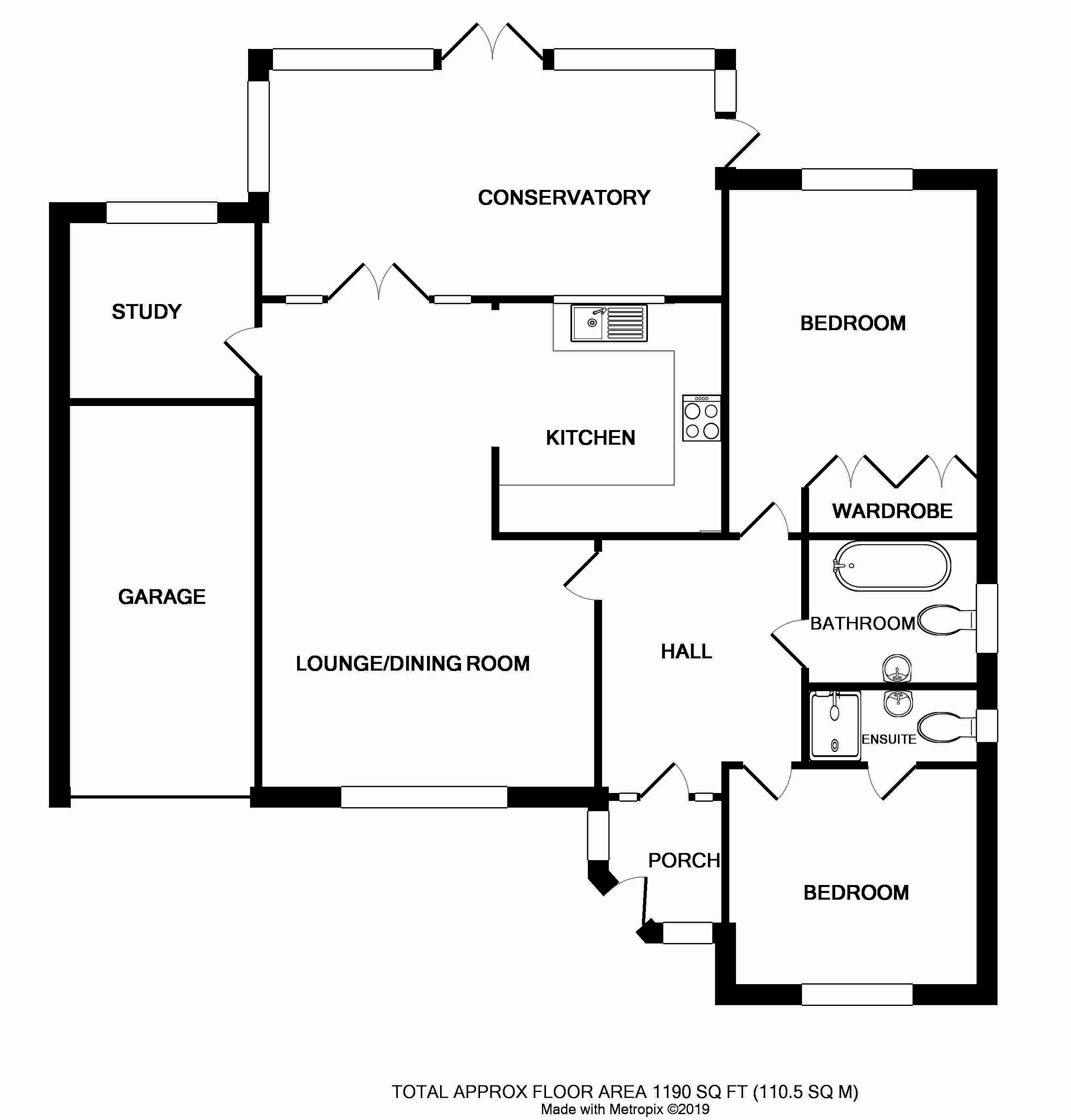Detached bungalow for sale in Kenilworth CV8, 3 Bedroom
Quick Summary
- Property Type:
- Detached bungalow
- Status:
- For sale
- Price
- £ 465,000
- Beds:
- 3
- County
- Warwickshire
- Town
- Kenilworth
- Outcode
- CV8
- Location
- Tulip Tree Avenue, Kenilworth CV8
- Marketed By:
- Julie Philpot Ltd
- Posted
- 2024-03-31
- CV8 Rating:
- More Info?
- Please contact Julie Philpot Ltd on 01926 566840 or Request Details
Property Description
Open day - Saturday 22 June - 11.00am - 1pm. Call me to book your viewing time within the Open Day.
A detached bungalow with two double bedrooms, en-suite to master, bathroom with freestanding bath and a study. The property is quietly positioned in a very sought after residential location with private well stocked garden, large conservatory, workshop, garage and driveway.
The property is well presented throughout, is ready to move into and is immediately available with 'No Chain' involved. Viewing is essential in order to appreciate the style, design and location.
Enclosed porch With door to
entrance hall A lovely spacious entrance hall with laminate flooring, radiator, downlights and telephone connection.
Double bedroom one 10' 10" x 9' 6" (3.3m x 2.9m) With radiator and built in triple wardrobe unit. Door to
en-suite shower room A fully tiled shower room with shower enclosure, wall mounted basin, w.c, extractor fan and downlights.
Double bedroom two 14' 10" x 10' 10" (4.52m x 3.3m) Another double bedroom having views over rear garden, built in two door double wardrobe unit, downlights, radiator and tv aerial connection.
Bathroom 7' 7" x 6' 3" (2.31m x 1.91m) With freestanding bath, wash basin and w.c. Fully tiled walls in complimentary ceramics.
Lounge/dining room 20' 8" x 14' 1" (6.3m x 4.29m) A light and airy room in an open plan style with two radiators, wall mounted remote controlled electric fire, tv aerial connections, downlights and double doors to conservatory and open access to
kitchen 9' 10" x 9' 7" (3m x 2.92m) A German fitted kitchen having an extensive range of cupboard and drawer units with matching wall cupboards including display units and having lighting under. One and a half bowl sink unit with mixer tap over, integrated washing machine, four ring gas hob with extractor hood over, integrated fridge with freezer compartment. Complimentary tiling and downlights
large conservatory 19' 5" x 10' 0" (5.92m x 3.05m) With polycarbonate roof, ceiling light/fan, tiled floor and doors to rear garden.
Study 8' 3" x 7' 10" (2.51m x 2.39m) With radiator and rear garden views. This room can also be used as a third bedroom, if desired.
Outside
garage A block pavioured driveway leads to the garage having an up and over door and fitted shelving.
Gardens The front garden has an area of lawn and well stocked shrubbery borders. A gate and path at the side leads to the attractive and private rear garden with lawn and borders with a wide variety of mature plants, shrubs and specimen trees. There is a further seating area and a greenhouse.
Large workshop 19' 9" x 11' 9" (6.02m x 3.58m) Of timber construction with light and two personal entrance doors.
Fixtures and fittings The carpets, curtains, light fittings, built in bedroom furniture and microwave are all included in the sale. The garden chairs, table and stone bench in the garden are also included. The oak furniture may be available by separate negotiation.
Property Location
Marketed by Julie Philpot Ltd
Disclaimer Property descriptions and related information displayed on this page are marketing materials provided by Julie Philpot Ltd. estateagents365.uk does not warrant or accept any responsibility for the accuracy or completeness of the property descriptions or related information provided here and they do not constitute property particulars. Please contact Julie Philpot Ltd for full details and further information.


