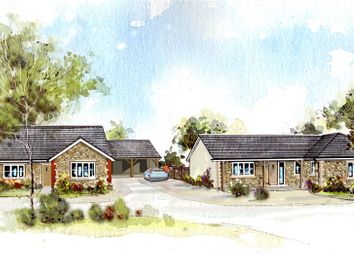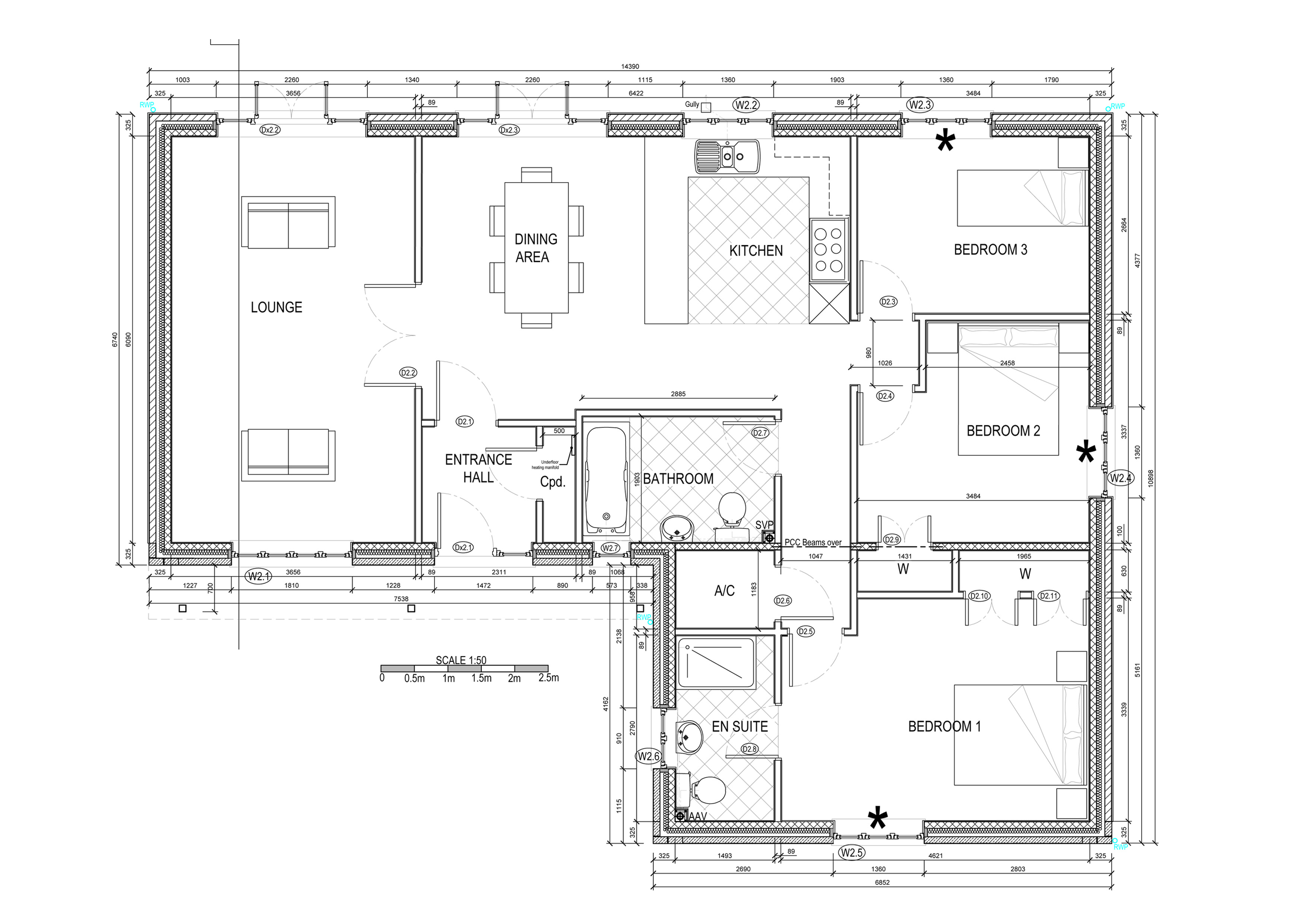Detached bungalow for sale in Ilminster TA19, 3 Bedroom
Quick Summary
- Property Type:
- Detached bungalow
- Status:
- For sale
- Price
- £ 375,000
- Beds:
- 3
- Baths:
- 2
- Recepts:
- 2
- County
- Somerset
- Town
- Ilminster
- Outcode
- TA19
- Location
- Main Street, Ilton, Ilminster, Somerset TA19
- Marketed By:
- Symonds & Sampson - Ilminster
- Posted
- 2024-04-30
- TA19 Rating:
- More Info?
- Please contact Symonds & Sampson - Ilminster on 01460 312997 or Request Details
Property Description
Cherwyn Developments Limited are proud to introduce Wynchurch – one of two stunning new individually designed bungalows.
The site consists of one two and one three bedroomed detached bungalows.
Wynchurch when completed will offer generous accommodation as follows;
The front entrance door leads into
Entrance Hall – With cupboard and having Moduleo vinyl flooring. From the hall a door leads into the
Dining / Kitchen - Being fitted with a fitted kitchen units with an island with complementary work surfaces and upstands. Depending on the build stage the buyer may have a choice of kitchen finishes. There will be an inset 1 1/2 bowl stainless steel sink unit with mixer tap.
In addition there will be an integrated electric double oven with an electric hob and stainless steel chimney extractor over with glass splashback plus integrated fridge/freezer, washing machine and dishwasher.
There is downlighting to the ceiling, Moduleo vinyl floor and space for dining table.
French doors give access to the patio and rear garden.
Lounge - A good sized double aspect reception room overlooking the front of the property, with French doors leading to the patio and rear garden.
Bedroom One - A double room overlooking the front of the property with two built in double wardrobes and ensuite shower room. The purchaser, subject to build stage may have a choice of ceramic tiling to the ensuite.
Bedroom Two - A double room overlooking the side of the property with built in double wardrobe.
Bedroom Three - A smaller double bedroom overlooking the rear garden.
Bathroom - Being fitted with a white suite comprising panelled bath, low flush WC and pedestal wash hand basin. The purchaser, subject to build stage may have a choice of ceramic tiling to the bathroom.
Outside - To the front of the property is a block paved and gravel driveway providing off road parking for two cars with a lawned area.
To the rear there will be a generous paved patio and area of lawn.
Garage – An attached Oak framed timber clad single garage with electrically operated sectional garage door, with electric car charging point, separate double electric socket and lighting.
General
Underfloor heating with zoned room temperature controls, powered by an electric energy efficient air source heat pump.
Heated towel rails to bathrooms
Hardwood internal doors with polished chrome handles and fittings
uPVC Double Glazed Windows and Doors
Exterior
Wynchurch will be constructed in a mix of reconstituted stone and render on blockwork with reconstituted lintels, cills and quoin stones.
Ilton is a convenient village just a few minutes' drive from Ilminster, which offers day to day amenities including a range of independent shops and supermarkets and is also well placed for road links via the A358 to the A303, A30 and M5.
The village itself benefits from facilities including a pre-school and primary school, cricket pitch, public house, village hall and riding stables / livery yard. Taunton (9 miles) the County Town, provides a comprehensive range of recreational, scholastic and shopping facilities, as well as a main line railway station (Paddington line). Yeovil and Crewkerne (with its Waitrose supermarket) lie within a similar distance and also have main line railway stations (Waterloo line).
Property Location
Marketed by Symonds & Sampson - Ilminster
Disclaimer Property descriptions and related information displayed on this page are marketing materials provided by Symonds & Sampson - Ilminster. estateagents365.uk does not warrant or accept any responsibility for the accuracy or completeness of the property descriptions or related information provided here and they do not constitute property particulars. Please contact Symonds & Sampson - Ilminster for full details and further information.


