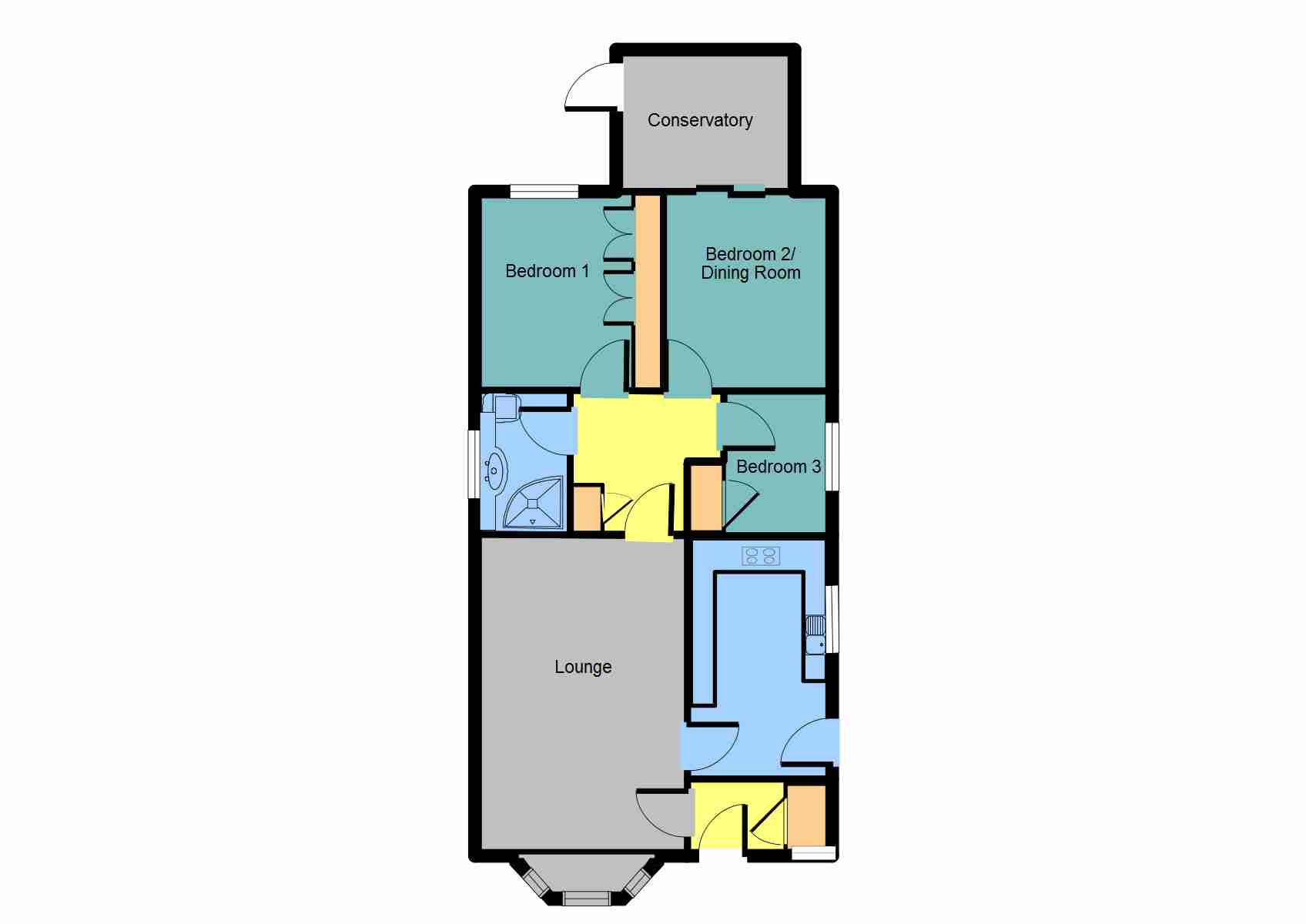Detached bungalow for sale in Ilkeston DE7, 3 Bedroom
Quick Summary
- Property Type:
- Detached bungalow
- Status:
- For sale
- Price
- £ 239,995
- Beds:
- 3
- Baths:
- 1
- County
- Derbyshire
- Town
- Ilkeston
- Outcode
- DE7
- Location
- Kensington Gardens, Ilkeston DE7
- Marketed By:
- Charles Newton & Co Estate Agents
- Posted
- 2024-05-13
- DE7 Rating:
- More Info?
- Please contact Charles Newton & Co Estate Agents on 0115 774 8794 or Request Details
Property Description
Charles Newton & Co Estate Agents are pleased to offer this immaculately presented Detached Bungalow in a very sought After Location. Benefits include a Low Maintenance Garden, Driveway & Garage, Spacious Living Room and a Conservatory. An Internal Viewing is Essential to appreciate the standard of Accommodation on offer
Entrance:
Via a uPVC double glazed door, radiator and a door to a storage cupboard:
Living Room: 16'1 x 12'4 (4.92 x 3.76)
Having a uPVC double glazed bow window to the front elevation, living flame coal effect gas fire with marble effect surround back and hearth, decorative coving and rose to the ceiling, radiator and door into:
Fitted Kitchen: 11'0 x 9'3 (3.36m x 2.84m)
Comprising a range of fitted base and wall units with complementary work surface areas over and tiled splash backs. Inset 1½ bowl & drainer with mixer tap Integrated Neff double oven, integrated fridge, freezer, dishwasher and four ring gas burner with extractor canopy over, glass fronted display cabinets with lighting, display plate racks, boiler cupboard housing the gas central heating boiler, uPVC double glazed window and door to the side elevation, plinth heater decorative coving and spotlights to the ceiling.
Inner Hallway:
Having a storage cupboard housing the hot water cylinder, radiator and doors leading to:
Bedroom One: 10'4 x 9'0 min (3.16m x 2.75m)
Having a uPVC double glazed window to the rear elevation, radiator and a range of fitted bedroom furniture including wardrobes.
Bedroom Two / Dining Room: 10'7 x 10'4 (3.24m x 3.16m) Having solid oak flooring, radiator and uPVC double glazed tilt and slide patio doors leading to the conservatory.
Bedroom Three: 9'3 max x 8'3 (2.84m x 2.53m) Having a range of fitted furniture, uPVC double glazed window to the side elevation and a radiator.
Conservatory: 11'1 x 8'4 (3.40m x 2.55m)
Having a uPVC double glazed frame with brick base and tiled roof, wall mounted electric heater and a uPVC double glazed door leading to the rear garden
Bathroom.
Having a three piece white suite comprising a corner shower cubicle with electric shower, basin and W.C set into units with storage cupboards, tiled splash backs and flooring, uPVC double glazed obscure window to the side elevation, towel radiator and inset spot lights to the ceiling.
Front Garden
Having a low maintenance block paved garden with mature planting, walled frontage with wrought iron railings and a block paved driveway leading to a Detached Garage and a gate to the rear garden
Detached Garage 16'10 x 8'6 (5.15m x 2.60m)
Rear Garden
Having a block paved low maintenance garden with timber summer house and fenced boundaries.
Money laundering regulations
All intending buyers of a property being marketed by Charles Newton & Co Estate Agents will be required to provide copies of their personal identification documentation to comply with the current money laundering regulations. We ask for your Full Co-operation to ensure there is no delay in agreeing the sale of a property.
Brochure Details: The photography for this brochure was prepared by Charles Newton & Co Estate Agents in accordance with the Seller's instructions.
Viewing
By prior appointment only with the Agents on Tel. Option 2)
Tenure: The property is reported to be freehold.
Please note: These property particulars do not constitute or form part of the offer or contract. All measurements are approximate. Any appliances or services to be included in the sale have not been tested by ourselves and accordingly we recommend that all interested parties satisfy themselves as to the condition and working order prior to purchasing. None of the statements contained in these particulars or floor plans are to be relied on as statements or representations of fact and any intending purchaser must satisfy themselves by inspection or perusal of the title to the property or otherwise as to the correctness of each of the statements contained in these particulars. The vendor does not make, warrant or give, neither do Charles Newton & Co Estate Agents and any persons in their employment have any authority to make or give, any representation or warranty whatsoever in relation to this property.
Office Opening Hours Mon - Friday - 9.00am - 5.00pm Saturday - 9.00am - 1.00pm
Mortgage Advice: We offer mortgage advice through our Independent Financial Advisor, please contact our Ilkeston office for further details and to arrange a no obligation appointment.
(Your home may be repossessed if you do not keep up repayments on your mortgage. Subject to Status.
Written quotations available on request.
Property Location
Marketed by Charles Newton & Co Estate Agents
Disclaimer Property descriptions and related information displayed on this page are marketing materials provided by Charles Newton & Co Estate Agents. estateagents365.uk does not warrant or accept any responsibility for the accuracy or completeness of the property descriptions or related information provided here and they do not constitute property particulars. Please contact Charles Newton & Co Estate Agents for full details and further information.


