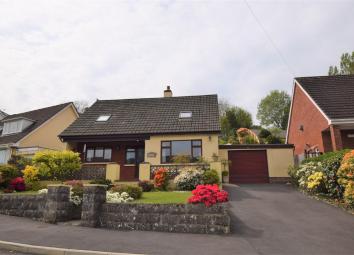Detached bungalow for sale in Ilfracombe EX34, 3 Bedroom
Quick Summary
- Property Type:
- Detached bungalow
- Status:
- For sale
- Price
- £ 325,000
- Beds:
- 3
- Baths:
- 2
- Recepts:
- 2
- County
- Devon
- Town
- Ilfracombe
- Outcode
- EX34
- Location
- Knowle Gardens, Combe Martin, Ilfracombe EX34
- Marketed By:
- Phillips Smith & Dunn
- Posted
- 2024-04-01
- EX34 Rating:
- More Info?
- Please contact Phillips Smith & Dunn on 01271 618966 or Request Details
Property Description
Available on the market for the first time in over 54 years and having had only one owner is this well cared for, well maintained 3 bedroom chalet bungalow. The property is situated in a quiet cul-de-sac of similar properties and being in a elevated position has splendid village and countryside views out towards the sea.
The property has clearly been well looked after over the decades and although needing some modernisation in places, is in very good order throughout. The accommodation briefly comprises: Entrance hall with stairs leading to the first floor. Generous sitting room with window to front elevation offering delightful views and a feature fireplace, the kitchen/breakfast room has a range of wall and base units with working surfaces over, inset sink, breakfast bar, eye level electric double oven and 4 ring hob with extractor over. The dining room is situated at the rear of the property or could be used in a variety of ways such as study or occasional bedroom. The ground floor accommodation is completed by the double bedroom and the bathroom which has a modern 3 piece suite. On the first floor are 2 large double bedrooms both offering splendid views and the shower room that services both bedrooms.
The property is situated in an elevated position within this select and quiet cul-de-sac and is overlooking the character-filled village and surrounding countryside. Whether you prefer a short stroll to the beach or a walk along the coastal path you can enjoy both within easy walking distance. The property is within the Exmoor National Park which is designated as an area of outstanding natural beauty and gives access to the most beautiful coastal paths and walks imaginable. Combe Martin itself has a full selection of local amenities including shops, inns, restaurants, health centre, places of worship, post office and a primary school which is a short 5 minute walk from the house. The administrative centre for North Devon, Barnstaple, is 12 miles away and the popular resorts of Woolacombe, Saunton, Croyde, Lynton and Lynmouth are all within easy reach.
Entrance Hall
Sitting Room (4.32m x 3.58m (14'2 x 11'9))
Kitchen (3.58m x 2.97m (11'9 x 9'9))
Dining Room (3.61m x 2.69m (11'10 x 8'10 ))
Bathroom (2.51m x 2.11m (8'3 x 6'11))
Bedroom 3 (3.61m 3.56m (11'10 11'8))
First Floor Landing
Bedroom 1 (6.91m x 3.61m max (22'8 x 11'10 max))
Bedroom 2 (6.91m x 3.05m max (22'8 x 10' max))
Shower Room (2.21m x 2.08m (7'3 x 6'10))
Outside and to the front, the property is approached via the driveway leading to the garage which has an up and over door. There is a large patio to the front, ideal for sitting out and enjoying the views afforded to the property with a further area laid to lawn. Side pedestrian access takes you the rear and the quite beautiful, terraced garden with steps up leading to each section. The garden areas are laid to lawn and to shingle with some beautiful flowering plants including Azaleas, Camellias and Rhododendrons and are complimented by the stunning village and countryside views. The garden has been truly well manicured and is a gardeners delight!
Property Location
Marketed by Phillips Smith & Dunn
Disclaimer Property descriptions and related information displayed on this page are marketing materials provided by Phillips Smith & Dunn. estateagents365.uk does not warrant or accept any responsibility for the accuracy or completeness of the property descriptions or related information provided here and they do not constitute property particulars. Please contact Phillips Smith & Dunn for full details and further information.


