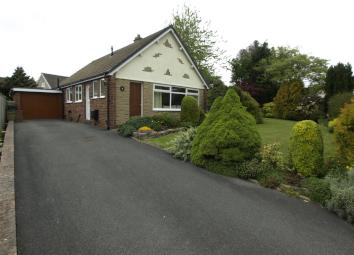Detached bungalow for sale in Huddersfield HD8, 3 Bedroom
Quick Summary
- Property Type:
- Detached bungalow
- Status:
- For sale
- Price
- £ 260,000
- Beds:
- 3
- Baths:
- 1
- Recepts:
- 3
- County
- West Yorkshire
- Town
- Huddersfield
- Outcode
- HD8
- Location
- Woodside, Denby Dale, Huddersfield HD8
- Marketed By:
- Butcher Residential
- Posted
- 2024-04-04
- HD8 Rating:
- More Info?
- Please contact Butcher Residential on 01226 417738 or Request Details
Property Description
Impeccably presented and fastidiously maintained detached chalet-style bungalow - occupying deceptively generous corner plot gardens, offering potential for future extension if so required - also suited to the keen gardening enthusiast.
As a result of its corner plot setting, this charming chalet-style bungalow provides gardens of an unusually generous nature, which in turn have been lovingly landscaped and nurtured by our vendor clients over many years. Also enjoying high levels of privacy, the proportions of the garden certainly offer potential for extension to the existing dwelling, subject to any necessary planning consents. The current accommodation, which benefits from gas fired central heating and uPVC double-glazing, extends to: A front facing lounge, a separate dining room, a breakfast kitchen with integrated appliances, a utility/front entrance vestibule, an inner hallway, two ground floor bedrooms and a generously proportioned bathroom, whilst to the first floor is a third double-bedroom.
Ground floor
lounge 14' 6" x 10' 5" (4.42m x 3.18m) This front facing principal reception room enjoys high levels of natural light, provided by a wide picture window, which in turn affords an outlook over the front and side gardens. The room also displays three wall light points and there are two double-panel radiators.
A connecting door then leads through to the utility room.
Utility room This useful space has been created from the former front entrance vestibule and provides plumbing facilities for an automatic washing machine, whilst a double-fronted storage cupboard masks the front entrance door.
Breakfast kitchen 12' 5" x 10' 2 (reducing to 5'10'')" (3.78m x 3.1m) Beautifully presented and providing a generous range of matte cream-fronted units, comprising of: An inset resin sink with cupboards under, there are further base and wall-mounted units and also a good expanse of worktop surfaces, having ceramic tiling to the surrounds, there also being a further breakfast bar fitment. There are three ceiling downlighters, concealed lighting to the underside of the wall units, a double-panel radiator and the sale will include the integrated Hot Point double-oven, four-ring ceramic hob, extractor unit, fridge and freezer.
Dining room 14' 9" x 10' 0" (4.5m x 3.05m) This very well-proportioned reception room has been extended to the side elevation, where a picture window provides an outlook over the side garden. Furthermore, there are three wall light points, two double-panel radiators and a staircase which rises to the first floor.
Inner hallway This gives access to the remaining ground floor accommodation.
Bedroom one 12' 8" x 10' 2" (3.86m x 3.1m) This rear facing principal double-bedroom provides a range of fitted wardrobes to two walls and there is also a single panel radiator.
Bedroom two 10' 4" x 9' 4" (3.15m x 2.84m) Having double-glazed French doors, which give access to the rear garden, this room can also be utilised as a snug/sitting room and it provides a single panel radiator.
Bathroom 7' 5" x 7' 3" (2.26m x 2.21m) Presented to an excellent standard, providing a three-piece suite in pergammon, comprising of: A panel bath with a shower screen and Triton Jade electric shower over. There is also a wall-mounted wash-hand basin and a low-flush WC, as well as a radiator and a shelved linen storage cupboard.
First floor
bedroom three 10' 0" x 9' 3" (3.05m x 2.82m) Having a side facing window, this double-bedroom has built-in low level eaves storage cupboards, there is a further built-in short wardrobe and a double-panel radiator.
Landing Having a built-in shelved storage cupboard and also giving access to a generous area of loft storage, which offers potential for the creation of further accommodation (subject to any necessary building regulations approval).
Outside The property is set into principally lawned gardens, which extend from the front to the side elevation and wrap around to the rear, where there is an enclosed paved sitting area. Displaying beautifully presented borders, including mature shrubs, laurels, alpines and acers, the gardens also enjoy a high level of privacy as a result of the mature boundary hedge row.
Detached garage 17' 0" x 8' 5 (extending to 9'7'')" (5.18m x 2.57m) A brick-built single-garage having light and power supplies and also benefitting from an electrically operated entrance door. Secure parking is provided for one vehicle, complementing the driveway which provides parking for approximately a further three vehicles.
Services All mains are laid to the property.
Heating A gas fired heating system is installed.
Double-glazing The property benefits from uPVC sealed-unit double-glazing.
Tenure We are awaiting confirmation of the tenure of the property.
Directions From our Denby Dale office, proceed down Wakefield Road for approximately 600 yards, turn left onto Leak Hall Lane and take the next right turn onto Woodside. Follow the road round to the right, where the property will be found on the left-hand side.
Ib/rp brochure not yet verified by vendor.
Property Location
Marketed by Butcher Residential
Disclaimer Property descriptions and related information displayed on this page are marketing materials provided by Butcher Residential. estateagents365.uk does not warrant or accept any responsibility for the accuracy or completeness of the property descriptions or related information provided here and they do not constitute property particulars. Please contact Butcher Residential for full details and further information.

