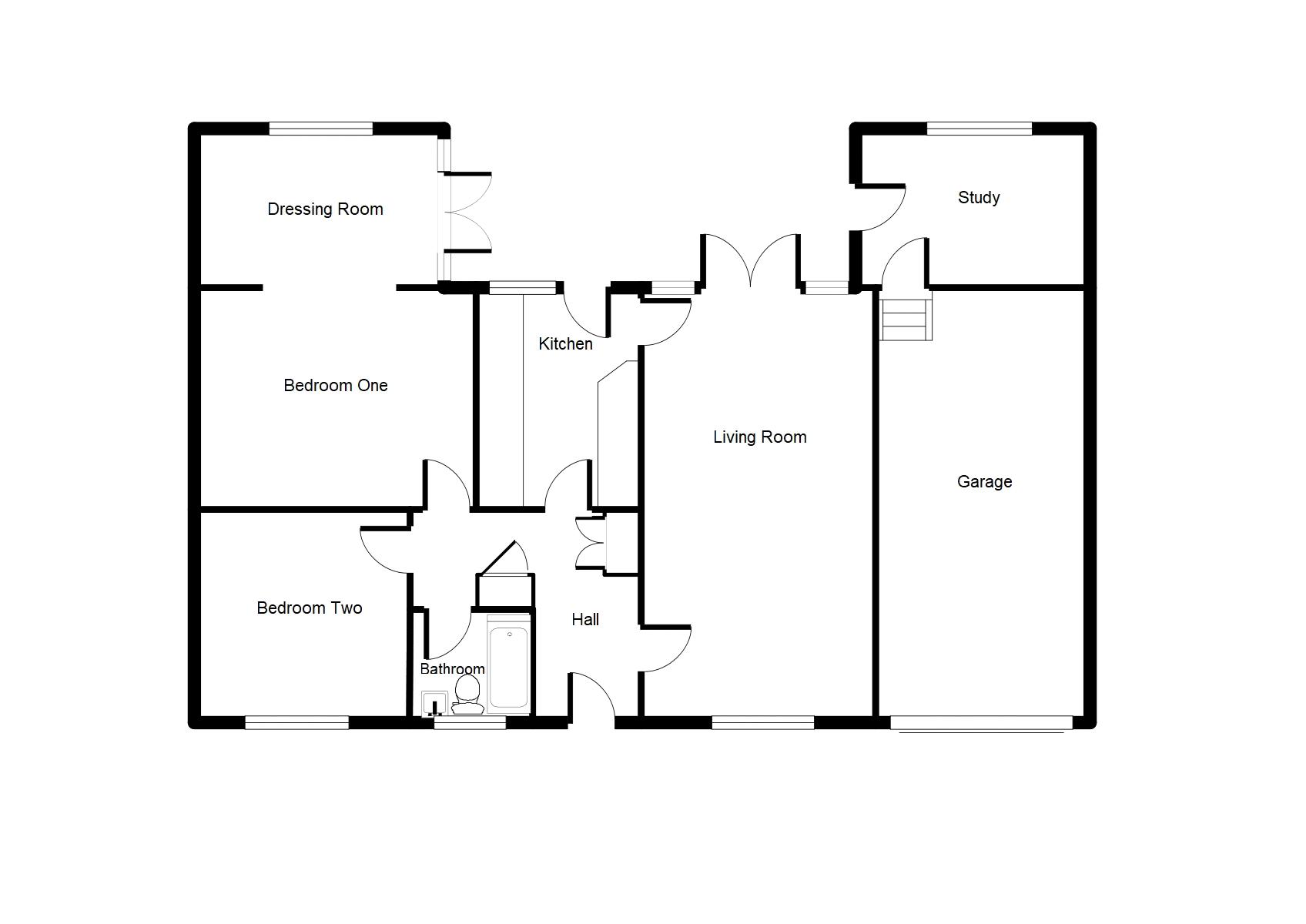Detached bungalow for sale in Holywell CH8, 2 Bedroom
Quick Summary
- Property Type:
- Detached bungalow
- Status:
- For sale
- Price
- £ 225,000
- Beds:
- 2
- Baths:
- 1
- Recepts:
- 1
- County
- Flintshire
- Town
- Holywell
- Outcode
- CH8
- Location
- Stamford Way, Holywell CH8
- Marketed By:
- Williams Estates
- Posted
- 2024-04-30
- CH8 Rating:
- More Info?
- Please contact Williams Estates on 01352 376906 or Request Details
Property Description
Williams Estates are delighted to bring to market an extended, elevated two/three bedroom detached bungalow with far reaching views across the Dee Estuary towards the Wirral and Liverpool. The property has benefits of Gas central heating, uPVC double glazed, easily managed gardens, two rear extensions, a large integral garage and quality bathroom and kitchen fittings. The property stands in a small cul-de-sac at Pistyll which is situated on the outskirts of Holywell in the direction of Mold and very conveniently placed for giving access to both the town centre facilities and also the A55 expressway leading to the larger centres of employment. EPC rating tbc.
Accommodation
A heavy secure front door with Winkhaus lock and double glazed panel adjacent opening into:
L-Shaped Reception Hall
With linen cupboard, radiator, boiler cupboard housing Worcester wall mounted gas combi boiler, gas and water meters, loft access hatch, wooden parquet flooring, electric meter cupboard, door into:
Living Room (21' 10'' x 11' 6'' (6.65m x 3.50m))
Having living flame gas fire set on a raised hearth with feature fire surround, two double radiators, original parquet flooring, uPVC double glazed window to the front elevation looking out over and between opposite properties in the direction of the Wirral, Liverpool and beyond, uPVC double glazed double doors with double glazed panels adjacent open into rear garden:
Kitchen
Having cream coloured shaker style units with oak wood block worktops with neff integrated double oven, five ring gas neff hob and matching neff extractor hood over, integrated neff microwave, Villeroy & Boch sink with swan neck mixer tap, pull out vegetable baskets, plumbing for an integrated washer/dyer, integrated dishwasher, tall standing larder unit, integrated fridge and freezer, radiator, tiled flooring, door leading through to the living room and heavy Winkhaus security double glazed door and double glazed window adjacent opening to the rear garden.
Bedroom One (19' 11'' into dressing area x 13' 10'' (6.07m x 4.21m))
Extended to provide an open dressing area off with coved ceiling, radiators, built in quality fitted furniture, television entertainment centre built in, to the extension are matching drawers and shelving to match television unit, uPVC double glazed window to the rear and matching uPVC double glazed double doors with double panels to each side leading to the rear garden, patio doors with built in Venetian sun blinds
Bedroom Two (10' 7'' x 10' 4'' (3.22m x 3.15m))
With radiator, coved ceiling, uPVC double glazed window to the front again looking out to the direction of Liverpool, Warrington and beyond
Bathroom
Having a bath with shower over, close coupled WC with concealed flush, wash basin, wall hung mixer taps, tall chrome heated towel rail and mirrored vanity cupboard, mirror, floor to ceiling tiling, uPVC double glazed window to the front
Study (11' 6'' x 7' 11'' (3.50m x 2.41m))
Door from the outside opens into a study which could also be utilised as a guest bedroom with radiator and uPVC double glazed window to the rear, fire door and four steps down leading to:
Integral Garage (21' 10'' x 10' 6'' (6.65m x 3.20m))
With remotely operated up and over door, power points, lighting and access to storage above
Outside
A driveway provides off street parking and leads to integral garage as described.
The front garden is lawned with surrounding hedging and there is a further terraced garden set upon three levels planted with a variety of evergreen plants and shrubbery.
A pathway leads through wrought iron security gates to the rear which is paved with Indian stone and has two raised levels, the first being lawned and planted with flowers and shrubs, the higher level is laid with pebbles to reduce maintenance.
The rear garden is enclosed and has outside power sockets enjoying a sunny aspect.
Benefits
The property benefits from solar panels which were fitted in 2011 and bring in an approximate revenue per year of £1400 (receipts are available to show income) This feed in tariff will continue to benefit the property until 2031. The property is fitted with CCTV, alarm system and Hive heating control system.
Property Location
Marketed by Williams Estates
Disclaimer Property descriptions and related information displayed on this page are marketing materials provided by Williams Estates. estateagents365.uk does not warrant or accept any responsibility for the accuracy or completeness of the property descriptions or related information provided here and they do not constitute property particulars. Please contact Williams Estates for full details and further information.


