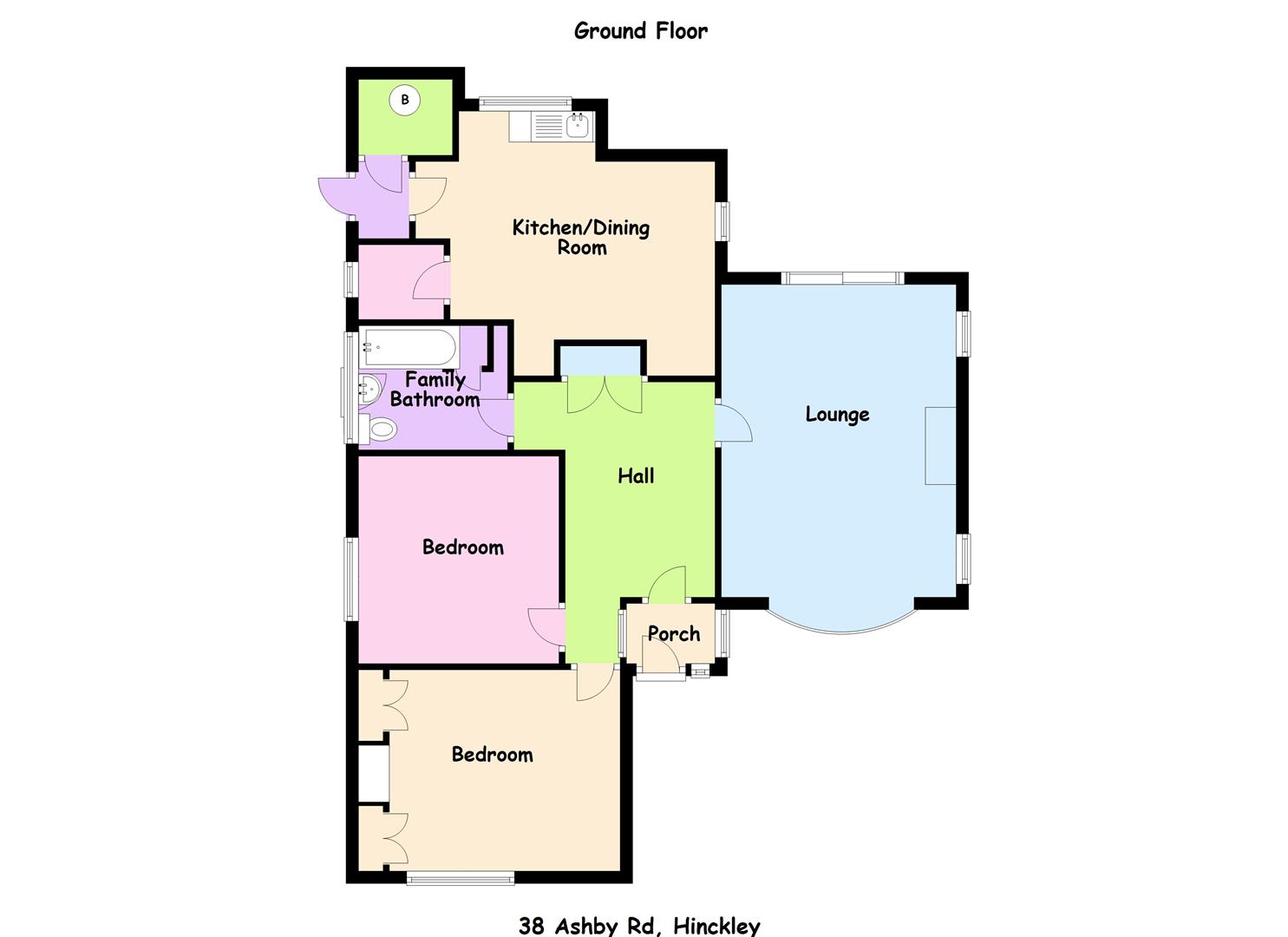Detached bungalow for sale in Hinckley LE10, 2 Bedroom
Quick Summary
- Property Type:
- Detached bungalow
- Status:
- For sale
- Price
- £ 265,000
- Beds:
- 2
- Baths:
- 1
- Recepts:
- 2
- County
- Leicestershire
- Town
- Hinckley
- Outcode
- LE10
- Location
- Ashby Road, Hinckley LE10
- Marketed By:
- Castle Estates
- Posted
- 2019-05-07
- LE10 Rating:
- More Info?
- Please contact Castle Estates on 01455 364814 or Request Details
Property Description
**no chain** A spacious two bedroomed detached bungalow with sizeable gardens and parking situated in A sought after non estate hinckley central location - porch to hall. Lounge. Breakfast kitchen. Family bathroom. Ample garaging.
Viewing
By arrangement through the Agents.
Directional Note
Travel from the centre of Hinckley along Ashby Road and you will see this property on the right hand, just after the turning for Hinckley Cemetery.
Description
This well appointed and spacious detached bungalow stands on a good sized plot with ample off road parking, substantial garaging and workshop. Private mature gardens front and rear. Viewing is essential.
The accommodation enjoys an entrance porch leading to hall, triple aspect lounge, breakfast kitchen, two good sized bedrooms and a family bathroom.
It is situated in a non estate Hinckley location within easy reach of the town centre with its wide range of shops, schools and amenities. Also close by is the A5, A47 and M69 junctions linking to other major road networks which makes travelling to Leicester, Coventry, Birmingham and other surrounding urban areas very good indeed.
More specifically the well planned, gas fired centrally heated and upvc double glazed accommodation comprises:
Entrance Porch
Having upvc double glazed front door and side window. Fully glazed inner door to Hall.
Hall (4.5m x 2.4m (14'9" x 7'10" ))
Having central heating radiator with shelf, telephone point, double built in storage cupboard and access to the roof space housing the hot water tank.
Lounge (5.4m into bay x 4m (17'8" into bay x 13'1" ))
Having fireplace with gas fire, tv aerial point, central heating radiator, wall light points, upvc double glazed bay window overlooking the front garden and upvc double glazed patio doors opening onto the rear garden.
Lounge
Kitchen (5m x 3.5m (16'4" x 11'5" ))
Having a range of white fitted units including base units, drawers and wall cupboards, matching work surfaces and ceramic tiled splashbacks, inset single drainer stainless steel sink with mixer tap, space for electric cooker, central heating radiator and walk in pantry store with shelving.
Kitchen
Side Entrance Porch
Having gas fired boiler for central heating and domestic hot water, space and plumbing for washing machine, space for tumble dryer and sliding outer door.
Bedroom One (3.9m x 3.2m (12'9" x 10'5"))
Having central heating radiator, bedside shelving and drawers, range of fitted wardrobes with cupboards over and chest of drawers.
Bedroom Two (3.4m x 3.3m (11'1" x 10'9" ))
Having central heating radiator.
Bathroom (2.4m x 2m (7'10" x 6'6"))
Having cream suite including panelled bath with shower over, low level w.C., wash hand basin, fully tiled walls, extractor fan, central heating radiator and built in airing cupboard housing central heating radiator.
Outside
There is direct vehicular access over a pebbled driveway to a substantial timber garaging and storage. A walled and fenced foregarden with lawn and sculptured conifers. A mature rear garden with patio, lawn, flower and shrub borders, specimen trees and fruit trees, garden shed and hedging.
Outside
Outside
Outside - Garaging
Property Location
Marketed by Castle Estates
Disclaimer Property descriptions and related information displayed on this page are marketing materials provided by Castle Estates. estateagents365.uk does not warrant or accept any responsibility for the accuracy or completeness of the property descriptions or related information provided here and they do not constitute property particulars. Please contact Castle Estates for full details and further information.


