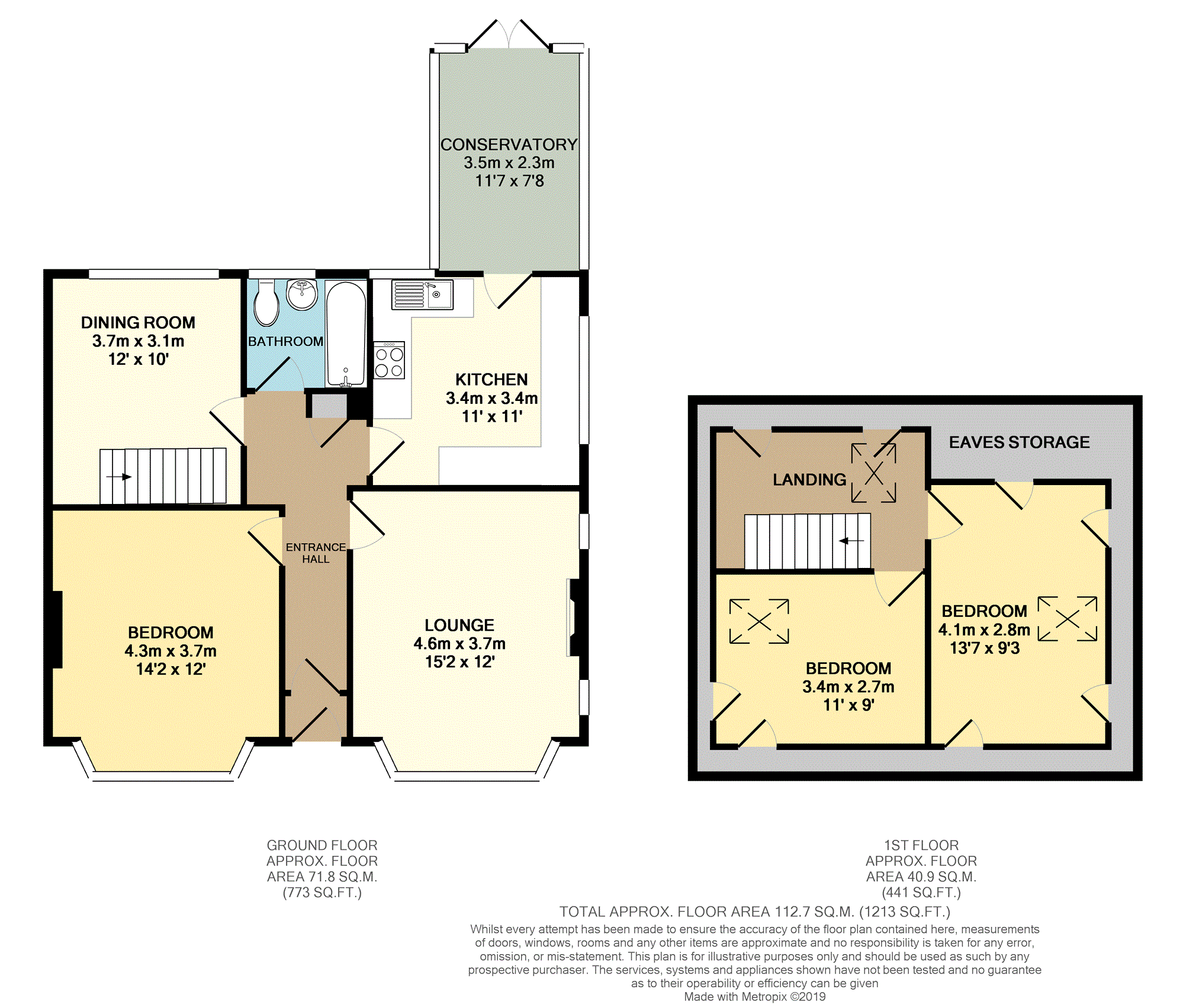Detached bungalow for sale in Herne Bay CT6, 3 Bedroom
Quick Summary
- Property Type:
- Detached bungalow
- Status:
- For sale
- Price
- £ 300,000
- Beds:
- 3
- Baths:
- 1
- Recepts:
- 2
- County
- Kent
- Town
- Herne Bay
- Outcode
- CT6
- Location
- Gordon Road, Herne Bay CT6
- Marketed By:
- Purplebricks, Head Office
- Posted
- 2024-05-29
- CT6 Rating:
- More Info?
- Please contact Purplebricks, Head Office on 024 7511 8874 or Request Details
Property Description
Set in a popular central location within easy access to the town centre and sea front, lies this spacious 1930's detached bungalow offering great enhancement potential, it also boasts a lovely secluded 120' rear garden, off street parking and a detached garage. Internally; we have a large lounge and master bedroom to the front, with the kitchen, bathroom and dining room to the rear. The kitchen opens into a conservatory with French doors to the garden and the dining room grants access to the first floor landing and the two further bedrooms. Externally; we have an easy maintenance front garden with a 47' side drive to the garage, then to the rear we find a delightful 120' mature garden rarely seen this close to the town centre. All viewings for this wonderful chain free project property can be booked direct from the Purplebricks website.
Entrance Porch
Via double glazed entrance door.
Entrance Hall
Via glazed entrance door, built-in airing cupboard, radiator.
Lounge
15'2 x 12'
Double glazed bay window to front, twin double glazed windows to side, feature fireplace, radiator.
Kitchen
11' x 11'
Double glazed windows to side and garden, double glazed door to conservatory, range of fitted wall and base units with roll edge work surfaces over, inset sink, integrated oven and fridge/freezer, fitted washing machine, wall mounted Worcester combie boiler.
Conservatory
11'7 x7 '8
UPVC double glazed construction with polycarbonate roof, French doors to garden.
Dining Room
12' x 10'
Double glazed window to rear, radiator, staircase to first floor.
Bedroom One
14'2 x 12'
Double glazed bay window to front, radiator.
Bathroom
Double glazed window to rear, panelled bath, W.C, wash basin, radiator.
First Floor Landing
11' x 7'3
Double glazed Velux window to rear, access to eaves storage.
Bedroom Two
13'7 x 9'3
Double glazed Velux window to side, access to eaves storage.
Bedroom Three
11' x 9'
Double glazed Velux window to side, access to eaves storage.
Front Garden
Paved and stoned area with mature hedging, gated access to paved pathways and 47' side drive to garage.
Rear Garden
Approx. 120' x 40'
Mainly laid to lawn with paved patio area, extensive range of mature trees and planting, two timber storage sheds & greenhouse, enclosed by panelled fence.
Garage
Detached single garage via double doors, side access door.
Property Location
Marketed by Purplebricks, Head Office
Disclaimer Property descriptions and related information displayed on this page are marketing materials provided by Purplebricks, Head Office. estateagents365.uk does not warrant or accept any responsibility for the accuracy or completeness of the property descriptions or related information provided here and they do not constitute property particulars. Please contact Purplebricks, Head Office for full details and further information.


