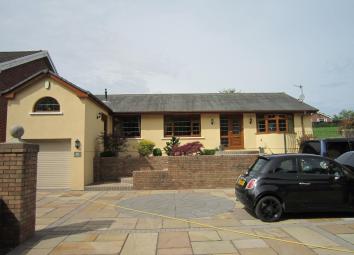Detached bungalow for sale in Hengoed CF82, 3 Bedroom
Quick Summary
- Property Type:
- Detached bungalow
- Status:
- For sale
- Price
- £ 350,000
- Beds:
- 3
- Baths:
- 2
- Recepts:
- 2
- County
- Caerphilly
- Town
- Hengoed
- Outcode
- CF82
- Location
- Tairheol, Penpedairheol CF82
- Marketed By:
- Homes Estate Agents
- Posted
- 2024-04-18
- CF82 Rating:
- More Info?
- Please contact Homes Estate Agents on 01443 308992 or Request Details
Property Description
Renovated to a very high standard by a local builder as a family home. This one level bungalow is located in a cul de sac adjacent to farmland. L' shaped hall feature oak floor, large lounge, quality fitted kitchen with marble worktops and appliances, 30' conservatory used as a sitting room/diner, 3 bedrooms, fitted robes (one used as office) master en-suite bathroom, separate shower room/wc, feature tiling, oak floors, utility above single garage, plus massive detached garage/workshop/stores/wc. PVC double glazing, combination gas heating, lawns, paved patios, paths and car parking areas behind substantial metal gates.
Accommodation:
Hall: Part glazed PVC door and glazed side panel, all windows and external doors are in a light wood grain finish. This L’ shaped through hall has oak doors to all rooms and storage, ceiling 'sunlight tube', access to loft, oak floor, plain walls and ceiling with coving, radiator, double oak part glazed doors to lounge.
Lounge: 30'0" x 13'0" - (possible lounge/diner) superb size, view to appreciate. PVC bow window to front, PVC window to side with farmland aspect, double oak part glazed doors to conservatory, two radiators, plain walls and ceiling with coving, On the main wall is a modern wooden fire surround with marble insert and fitted electric fire (not inspected working).
Conservatory: 30'0" x 11'6" - Framed in light oak PVC and a glazed roof, PVC glazed French doors and PVC glazed side door, porcelain tiled floor in cream with under floor heating, two separate wall storage areas, radiator. Farmland aspect to side.
Kitchen 12'0" x 9'0" - Stand and admire, quality high gloss wall and floor units with abundance of storage plus glazed display, marble worktops and tiled splash backs, induction ceramic hob/electric split level double oven/stainless steel cooker hood, dishwasher (none of the appliances inspected working). Oak floor to match hallway, feature cabinet and ceiling lighting, walk through to conservatory, tall radiator, ceiling 'Sunlight tube'.
Bedroom 1: 13'6" x 10'8" + robes – Formerly 2 bedrooms. Part glazed oak door, two PVC windows to rear, floor to ceiling robes excellent storage, plain walls and coved ceiling, radiator, open access to;
en-suite: The divisional wall has glazed decorative glass bricks. A generous sized room with 'P' shaped bath, chrome shower mixer and screen, vanity sink and storage wc, tiled walls and floor, chrome radiator, electric vent.
Bedroom 2: 12'0" x 9'10" - Oak part glazed door, PVC window to rear, a range of floor to ceiling robes, plain walls and ceiling with coving, wall lights, radiator.
Bedroom 3: 11'6" x 9'7" - Oak part glazed door, PVC window to front, presently used as an office, plain walls and ceiling, radiator.
Shower room: Oak door, PVC window to side, wide shower cubical with chrome mixer, vanity sink and storage, wc, mirror, chrome radiator, feature tiled walls and floor, extractor.
Two storey Roller door entry, power and light, PVC window to side, radiator, single garage: Upstairs is the utility.
Utility: PVC part glazed door gives access from the side, arched PVC window to front, PVC window to side, stainless steel sink unit, plumbed for an automatic washing machine, laminate floor, tall radiator, door to storage with 'Baxi' gas combination boiler (not inspected working) .
Garage/ Large detached cavity constructed garage, roller door entry, power and
workshop: Light, wc. This substantial garage must be viewed to be appreciated.
Gardens: Double entry to the front of the property, all paved in matching stone paving, multi car space, car, caravan, boat space, paved steps to frontage, paved path skirts the property, side lawn adjacent to farmland, rear paved area, raised lawned area with flower borders and a mature plum tree, detached garden store and another large paved patio area.
Tenure: Advised freehold awaiting written confirmation.
Property Location
Marketed by Homes Estate Agents
Disclaimer Property descriptions and related information displayed on this page are marketing materials provided by Homes Estate Agents. estateagents365.uk does not warrant or accept any responsibility for the accuracy or completeness of the property descriptions or related information provided here and they do not constitute property particulars. Please contact Homes Estate Agents for full details and further information.

