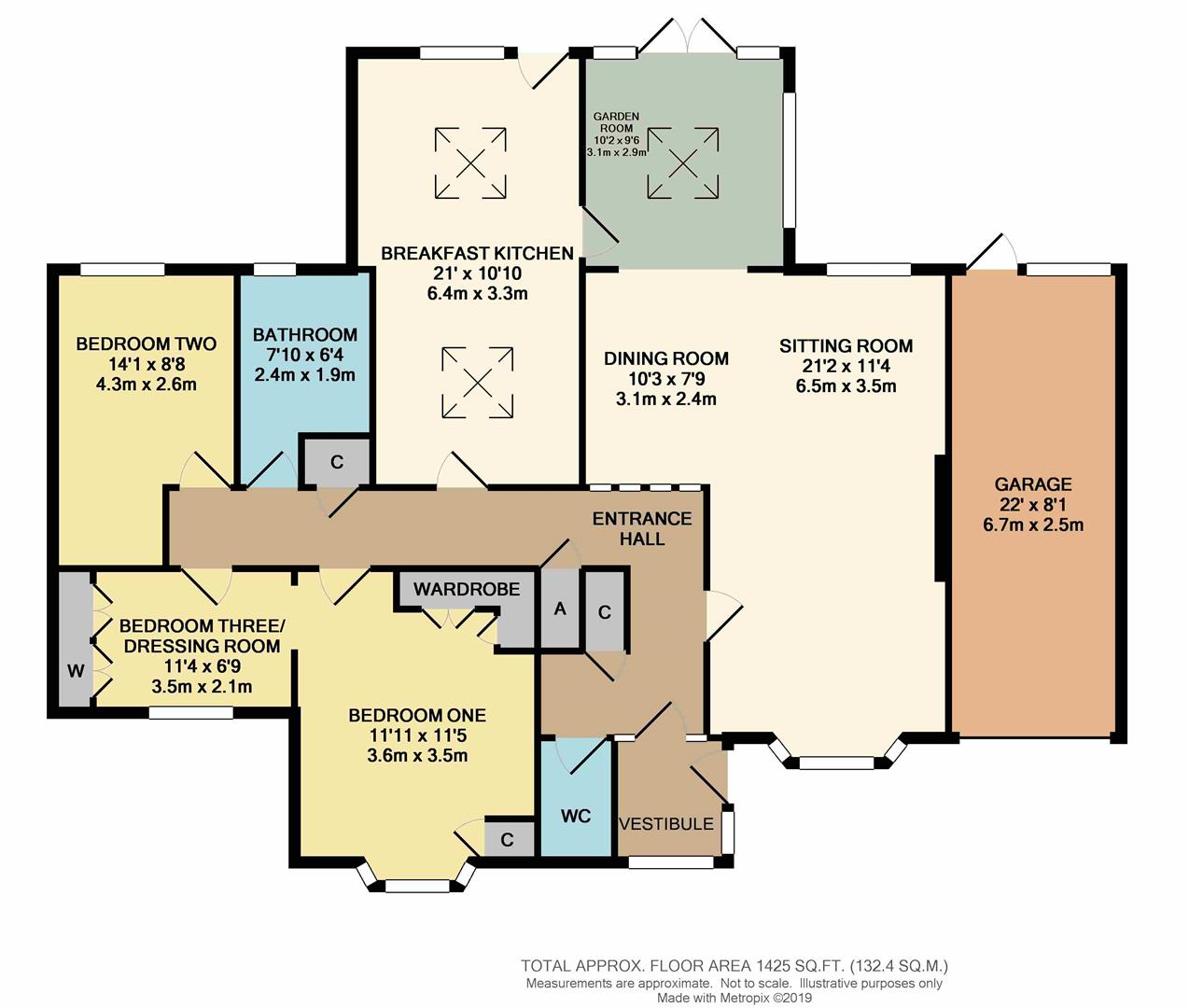Detached bungalow for sale in Harrogate HG3, 3 Bedroom
Quick Summary
- Property Type:
- Detached bungalow
- Status:
- For sale
- Price
- £ 495,000
- Beds:
- 3
- Baths:
- 1
- Recepts:
- 3
- County
- North Yorkshire
- Town
- Harrogate
- Outcode
- HG3
- Location
- Walton Park, Pannal, Harrogate HG3
- Marketed By:
- Nicholls Tyreman
- Posted
- 2024-04-30
- HG3 Rating:
- More Info?
- Please contact Nicholls Tyreman on 01423 578928 or Request Details
Property Description
One of the most appropriately named properties to come to the market, Eden Cottage offers the most tranquil and beautifully manicured, well stocked, private gardens with mature boundary hedging and specimen plants and trees.
The property is a stone built, detached bungalow situated in a quiet cul-de-sac within a sought after development to the south side of Harrogate, ideally located within easy reach of the Pannal rail link, mini-market and, in turn, the Harrogate town centre.
The property truly requires an internal inspection to appreciate the double glazed and centrally heated accommodation which has feature lantern lights to the kitchen and garden room and comprises: Entrance vestibule, entrance hall with cloakroom, cloaks cupboard and airing cupboard, large sitting room with double glazed bow window to front and being open plan to the dining room, garden room with double opening doors and lantern ceiling light, large breakfast kitchen with integrated appliances and breakfast area with door leading to the rear patio, three bedrooms, one currently being used as an en-suite dressing room and a newly installed luxury bathroom.
A three bedroom detached bungalow
Inside
Entrance Vestibule (1.78m x 1.63m (5'10" x 5'4"))
Entrance Hall
Cloakroom
Sitting Room (6.45m x 3.45m (21'2" x 11'4"))
Dining Room (3.12m x 2.36m (10'3" x 7'9"))
Garden Room (3.10m x 2.90m (10'2" x 9'6"))
Breakfast Kitchen (6.17m x 3.00m (20'3" x 9'10"))
Bedroom One (3.63m x 3.48m (11'11" x 11'5"))
Bedroom Two (4.29m x 2.64m (14'1" x 8'8"))
Bedroom Three/Dressing Room (3.45m x 2.06m (11'4" x 6'9"))
Bathroom (2.39m x 1.93m (7'10" x 6'4"))
Outside
To the front of the property are lawned gardens with specimen trees, flowering borders and driveway with a separate hard-stand for further parking.
Attached GARAGE22’ x 8’
with up and over door and personal door to rear.
To the rear of the property are beautifully kept gardens with a flagged patio, lawn, flowering borders, specimen plants and trees and boundary hedging.
The rear garden has the benefit of the afternoon sun.
Directions - HG3 1RJ
From Harrogate take the Leeds Road to Pannal and at the traffic lights turn left into Follifoot Road. Turn right into Drury Lane where Walton Park is a turning on the right hand side.
Council tax
The property has been paced in band F.
Tenure
The tenure of the property is freehold.
Property Location
Marketed by Nicholls Tyreman
Disclaimer Property descriptions and related information displayed on this page are marketing materials provided by Nicholls Tyreman. estateagents365.uk does not warrant or accept any responsibility for the accuracy or completeness of the property descriptions or related information provided here and they do not constitute property particulars. Please contact Nicholls Tyreman for full details and further information.


