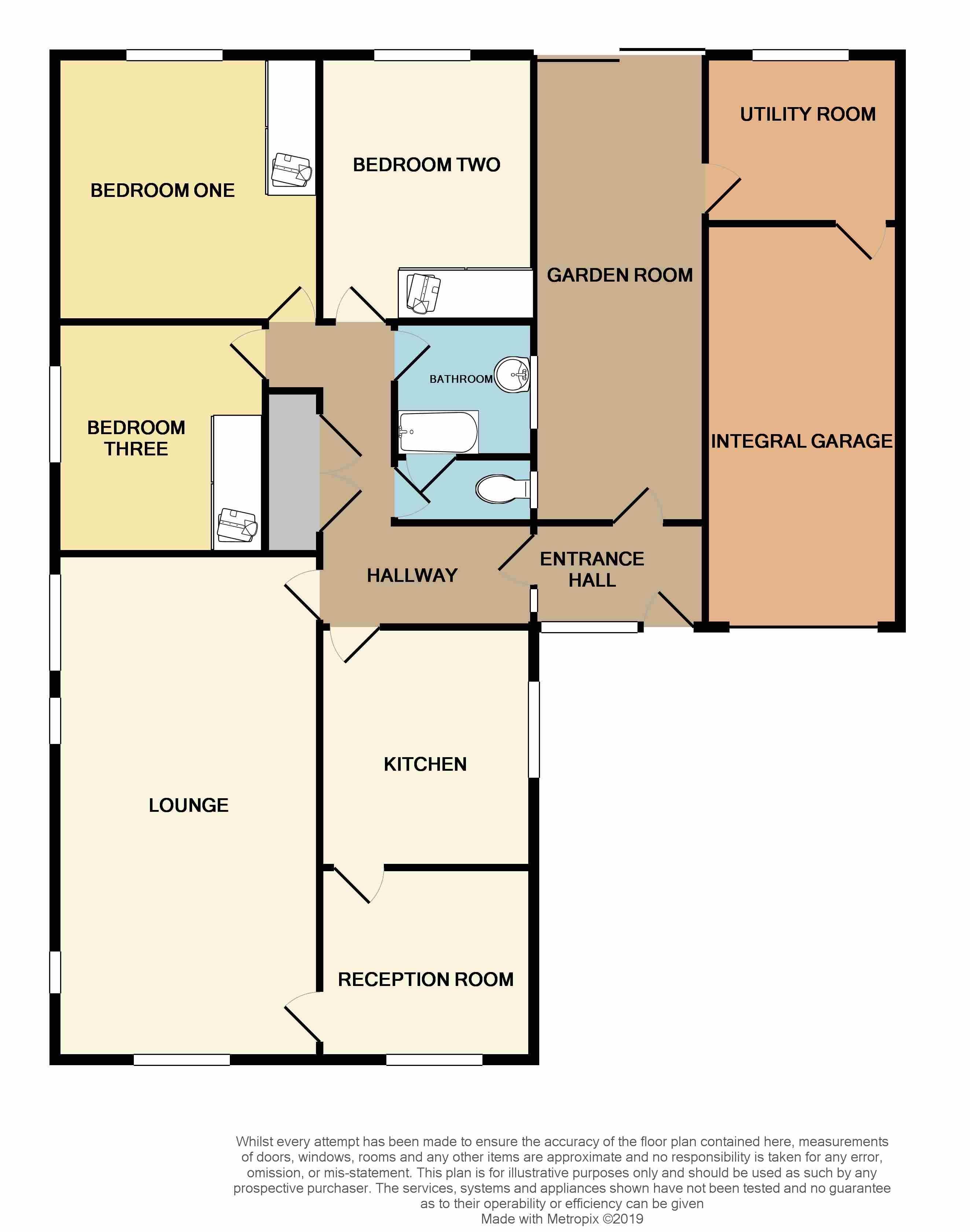Detached bungalow for sale in Grantham NG31, 3 Bedroom
Quick Summary
- Property Type:
- Detached bungalow
- Status:
- For sale
- Price
- £ 250,000
- Beds:
- 3
- Baths:
- 1
- Recepts:
- 2
- County
- Lincolnshire
- Town
- Grantham
- Outcode
- NG31
- Location
- New Beacon Road, Grantham NG31
- Marketed By:
- YOPA
- Posted
- 2024-04-07
- NG31 Rating:
- More Info?
- Please contact YOPA on 01322 584475 or Request Details
Property Description
* no upward chain *
Beautifully presented detached bungalow with three good size bedrooms, spacious lounge/diner, further reception room, sunroom & utility room. Enclosed mature gardens & driveway with carport. Ideally located for convenient access to Grantham centre. A short drive from the A1 providing access to Newark, Nottingham, Lincoln and Doncaster. Grantham train station is also within easy reach providing direct access to London. Must be viewed to be appreciated.
Entrance Hall
Window and door to front elevation, carpets, doors into sunroom and inner hallway.
Inner Hallway
Having carpets, double storage cupboard, hatch to loft, hive central heating control panel and radiator.
Kitchen – 2.88m x 3.00m
Fitted wall and base level units with countertops and inset stainless steel sink and drainer. Integrated gas hob, electric oven and extractor hood. Under unit space for fridge. Tiled flooring, window to side elevation and radiator.
Dining Room / Reception Room – 2.92m x 2.40m
Carpets, door into lounge, window to front elevation and radiator.
Lounge/Diner – 3.65m x 6.85m
Having carpets, electric fire with surround, bay window to front elevation, three further windows to side elevation and two radiators.
WC – 0.90m x 1.78m
WC, wash basin, carpets and window to side elevation.
Bathroom – 1.77m x 1.88m
Comprising panelled bath with electric fitted shower over, shower screen, tiled walls, wash basin with storage under, wall mounted towel rail, electric heater, carpets and window to side elevation.
Bedroom One – 3.65m x 3.65m
Having a range of fitted wardrobes, carpets, window to rear elevation and radiator.
Bedroom Two – 3.64m x 2.90m
Double bedroom with fitted wardrobes, carpets, window to rear elevation and radiator.
Bedroom Three – 3.00m x 3.03m
Having fitted wardrobes and over head cupboards, carpets, window to side elevation and radiator.
Sunroom – 6.67m x 2.39m
Sliding patio doors to rear garden, wall mounted central heating boiler, double storage cupboard and radiator. Door providing access to utility room and garage.
Utility Room – 2.35m x 2.57m
Wall and base level units, inset stainless steel sink and drainer, under unit plumbing for washing machine, electric wall heater, window to rear elevation, door into garage.
Garage
With power, lights, work bench and up and over entrance door.
Outside
Spacious drive which can accommodate multiple vehicles to the front of the property.
Mature gardens at the rear with raised patio area, shed, flower beds, lawn and vegetable garden.
Property Location
Marketed by YOPA
Disclaimer Property descriptions and related information displayed on this page are marketing materials provided by YOPA. estateagents365.uk does not warrant or accept any responsibility for the accuracy or completeness of the property descriptions or related information provided here and they do not constitute property particulars. Please contact YOPA for full details and further information.


