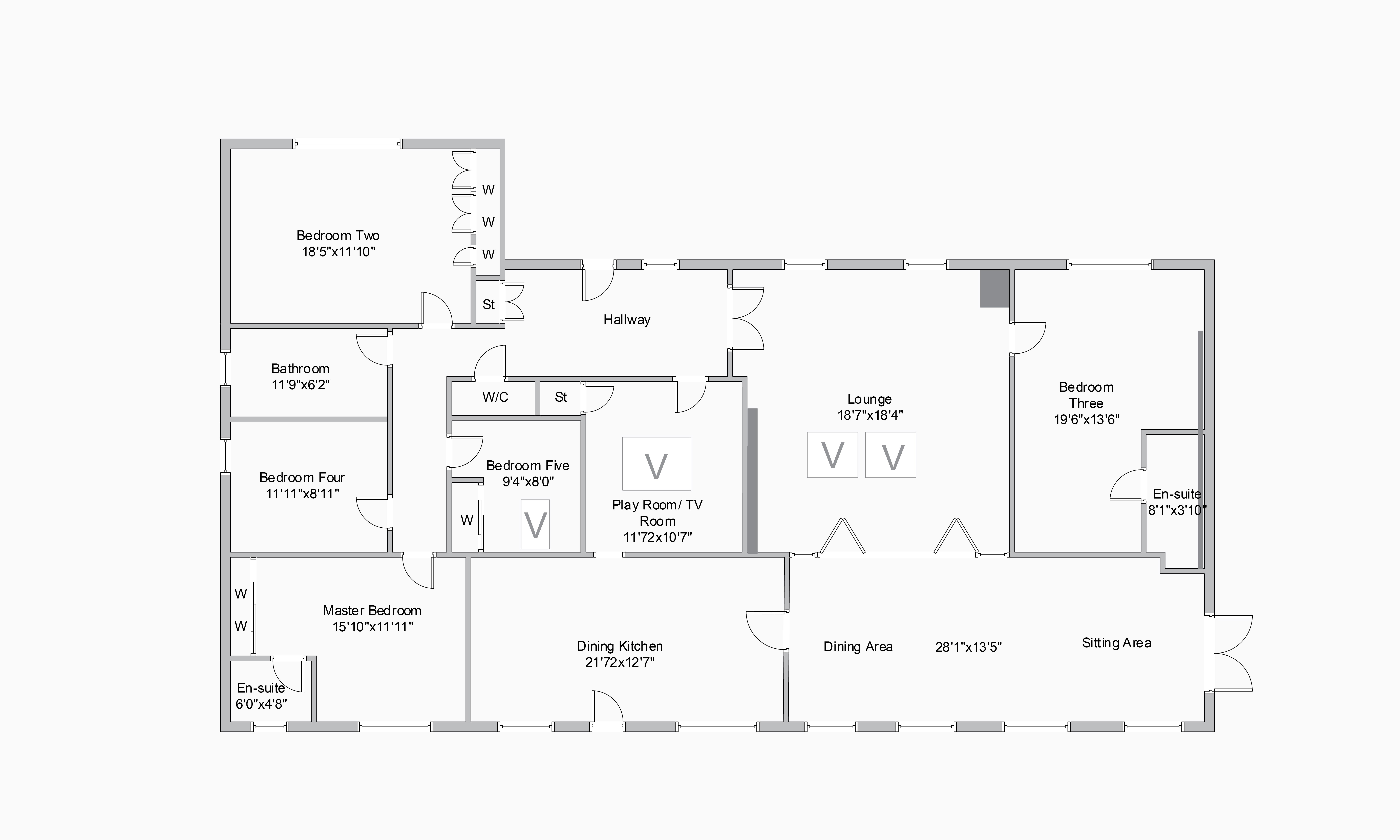Detached bungalow for sale in Glasgow G76, 5 Bedroom
Quick Summary
- Property Type:
- Detached bungalow
- Status:
- For sale
- Price
- £ 440,000
- Beds:
- 5
- Baths:
- 4
- Recepts:
- 4
- County
- Glasgow
- Town
- Glasgow
- Outcode
- G76
- Location
- Woodside Drive, Waterfoot, Glasgow G76
- Marketed By:
- Clyde Property, Clarkston
- Posted
- 2018-09-12
- G76 Rating:
- More Info?
- Please contact Clyde Property, Clarkston on 0141 376 9405 or Request Details
Property Description
HD Video Available. Set at the end of this desirable no through road, this impressive detached property sits within expansive garden grounds with an excellent degree of privacy. From the street, a mono block driveway sweeps towards the home which is immediately impressive. The accommodation is formed all on one level extending to approximately 2300sqft and has a flexible layout of accommodation which is currently utilised as five bedrooms and four public rooms. On entering the property there is a large l-shaped hallway with storage cupboard and French doors leading through to the impressive lounge with feature fireplace, large Velux windows in the centre of the room allowing for a huge degree of natural light, hard wood flooring and bi-fold doors leading through to the impressive sitting/dining room with a full wall of windows overlooking the gardens with patio doors leading to the side and a feature wall with recessed television. The kitchen is large with a fantastic range of floor and wall mounted units, quality integrated appliances, granite worktops and ample space for large dining table and chairs. Off the kitchen is a useful snug/tv room again with large velux window and in-built storage. There are five well proportioned bedrooms, two of which have en-suite shower rooms, three of which have in built wardrobes. The family bathroom is generous with bath, two wash hand basin’s and large walk in shower enclosure along with contemporary tiling and under floor heating. The property has a system of gas fired central heating, double glazing and decoratively the property is finished in modern and mainly neutral tones throughout ensuring a walk in proposition for any potential buyer. Of particular note are the expansive gardens which surround the property ensuring a large degree of privacy and seclusion. To the rear the gardens are mostly laid to lawn with 6ft perimeter fencing and large patio which is ideal for outside dining. To the side is a more mature garden, with shrubs and tree’s whilst to the front is mainly mono blocked with the driveway sweeping up to a large area of parking and in turn a single car garage. EPC Band - C
Property Location
Marketed by Clyde Property, Clarkston
Disclaimer Property descriptions and related information displayed on this page are marketing materials provided by Clyde Property, Clarkston. estateagents365.uk does not warrant or accept any responsibility for the accuracy or completeness of the property descriptions or related information provided here and they do not constitute property particulars. Please contact Clyde Property, Clarkston for full details and further information.


