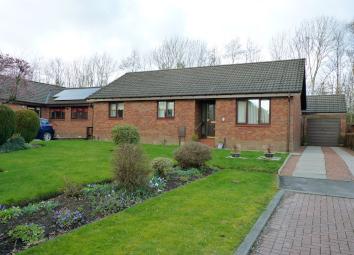Detached bungalow for sale in Glasgow G74, 3 Bedroom
Quick Summary
- Property Type:
- Detached bungalow
- Status:
- For sale
- Price
- £ 245,000
- Beds:
- 3
- Baths:
- 2
- Recepts:
- 1
- County
- Glasgow
- Town
- Glasgow
- Outcode
- G74
- Location
- Maccrimmon Park, Stewartfield, East Kilbride G74
- Marketed By:
- Joyce Heeps Homes LTD
- Posted
- 2024-04-08
- G74 Rating:
- More Info?
- Please contact Joyce Heeps Homes LTD on 01355 385948 or Request Details
Property Description
This detached bungalow with driveway and garage has been maintained throughout to a very high standard. It comprises of the welcoming entrance hallway, spacious lounge/dining room overlooking both the front and rear gardens, modern fitted kitchen, 3 well proportioned bedrooms with fitted wardrobes, master en suite shower room and modern family bathroom.
The modern fitted kitchen overlooks and leads to the rear garden. It has a full range of white shaker style base and wall cabinets, integrated double electric oven, gas hob, and has space for all freestanding appliances.
The front garden is laid to lawn, has a good selection of mature plants and shrubs and a multiple car driveway to the side of the property leading to the detached garage. The very private enclosed rear garden is also laid to lawn with mature planted border and is surrounded by a timber perimeter fence
Measurements
Lounge/dining room 23’4” x 10’5”
Kitchen 8’10” x 10’9”
Bathroom 5’8” x 6’7”
Bedroom 9’2” x 8’0”
Bedroom 11’5” x 8’9”
Bedroom 11’5” x 9’8”
En suite shower room 6’2” x 4’7”
Location
The property is within the much sought after Stewartfield area, conveniently located for “James Hamilton Heritage Loch”, The Village and Glasgow City Centre via regular bus and rail services. East Kilbride’s town centre offers extensive high street shopping, entertainment, and sporting facilities. The town also boasts first class access to Central Scotland’s motorway networks, making the area popular for commuters.
Property Location
Marketed by Joyce Heeps Homes LTD
Disclaimer Property descriptions and related information displayed on this page are marketing materials provided by Joyce Heeps Homes LTD. estateagents365.uk does not warrant or accept any responsibility for the accuracy or completeness of the property descriptions or related information provided here and they do not constitute property particulars. Please contact Joyce Heeps Homes LTD for full details and further information.

