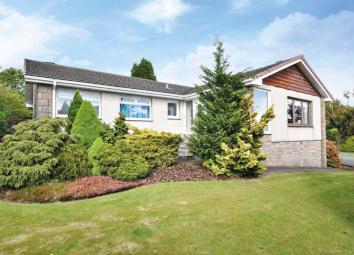Detached bungalow for sale in Glasgow G61, 4 Bedroom
Quick Summary
- Property Type:
- Detached bungalow
- Status:
- For sale
- Price
- £ 330,000
- Beds:
- 4
- Baths:
- 2
- Recepts:
- 2
- County
- Glasgow
- Town
- Glasgow
- Outcode
- G61
- Location
- Seafield Avenue, Bearsden, East Dunbartonshire G61
- Marketed By:
- Clyde Property, Bearsden
- Posted
- 2024-04-07
- G61 Rating:
- More Info?
- Please contact Clyde Property, Bearsden on 0141 376 9404 or Request Details
Property Description
HD Video Available. Occupying an enviable corner plot within the highly sought after Mosshead district of Bearsden, a four bedroom, detached bungalow by W S Gordon offering accommodation on one level. This ranch style bungalow offers six principal apartments on one level and should therefore suit a wide demographic including families, couples and those looking to downsize or merely live in a home that offers well-proportioned apartments without stairs. The Mosshead area of Bearsden remains a popular choice for those wishing the area’s excellent schooling including Mosshead Primary School and the excellent Bearsden Academy High School. The subject property is situated on the corner of Mar Drive and Seafield Avenue and although convenient, borders surrounding countryside and beauty spots including Kilmardinny Loch and adjacent playpark, local golf clubs, sports centres and shops, with a further selection available at nearby Bearsden Cross. Bearsden Ski Club is also located at the top of Stockiemuir Avenue and just to the south of The Cross, Bearsden station offers a frequent rail service to Glasgow and Edinburgh.
The layout of the home is extremely versatile and begins in the entrance vestibule which opens to the lengthy, L shaped hallway. From here, the expansive lounge (of almost 20ft x 18ft) is flooded in natural light by two sizeable windows and features a gas fire. The dining room sits alongside the generous kitchen and similar to many neighbouring properties, the dividing wall could potentially be removed to create one expansive family kitchen area, subject to any relevant planning consents. The kitchen offers a range of wall and base units, under unit, ceiling lighting and a door provides access to the garden. Located at the end of a long hallway are four bedrooms, the master bedroom with fitted wardrobes and upgraded en-suite with mains shower and finally, a similarly impressive, refitted family bathroom with modern suite, white gloss vanity units and electric shower above the bath. The property sits proudly amidst beautifully kept, lawned gardens which to the front, are well-screened by a periphery of shrubs and trees. A gate at the rear, accesses the principal, rear garden which is also laid to lawn with a slabbed patio and bordering hedgerows. Also to the rear, a broad driveway provides off-street parking and leads to the double garage with power, lighting and renewed roof (2017). EPC – Band C
Property Location
Marketed by Clyde Property, Bearsden
Disclaimer Property descriptions and related information displayed on this page are marketing materials provided by Clyde Property, Bearsden. estateagents365.uk does not warrant or accept any responsibility for the accuracy or completeness of the property descriptions or related information provided here and they do not constitute property particulars. Please contact Clyde Property, Bearsden for full details and further information.


