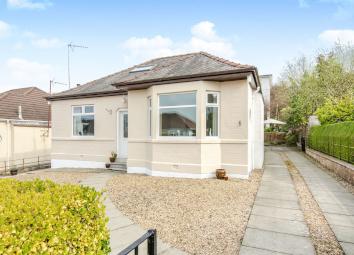Detached bungalow for sale in Glasgow G44, 3 Bedroom
Quick Summary
- Property Type:
- Detached bungalow
- Status:
- For sale
- Price
- £ 340,000
- Beds:
- 3
- Baths:
- 1
- Recepts:
- 3
- County
- Glasgow
- Town
- Glasgow
- Outcode
- G44
- Location
- Gordon Drive, Netherlee, Glasgow G44
- Marketed By:
- Allen & Harris - Clarkston, Glasgow
- Posted
- 2024-04-20
- G44 Rating:
- More Info?
- Please contact Allen & Harris - Clarkston, Glasgow on 0141 433 0318 or Request Details
Property Description
Summary
An impressively spacious detached family bungalow occupying a sizeable level plot within one of Netherlee's more desirable residential pockets.
Description
Nestling peacefully in one of Netherlee's more desirable residential pockets, yet only a short walk from a variety of amenities including Netherlee primary school, this tastefully presented detached bungalow boasts a truly balanced complement of family accommodation over two levels.
Immediately welcoming upon entry via a useful vestibule porch, the ground floor accommodation comprises broad reception hallway off which all principal apartments lead, bright formal lounge of generous proportion with attractive period fire at focal point, equally spacious rear facing family room featuring 'Karndean' flooring and solid fuel burning fire, separate dining room, modern fitted kitchen hosting a comprehensive range of base and wall mounted storage cabinets, double bedroom with full-wall fitted wardrobes and impressive contemporary family bathroom with white three piece suite and overhead shower. A wide staircase returns from the hallway to an upper landing off which can be found two further well-appointed bedrooms each boasting additional eaves storage.
Of additional note is the particularly spacious and level plot on which this home sits which, to the front, has been designed with ease of maintenance in mind and incorporates an off-street parking opportunity for several vehicles. To the rear; a large level lawn is surrounded by peripheral shrubbery with an attractive raised decked area positioned to take advantage of all-day sunshine. There is also an endearing summer house in situ
1. Money laundering regulations: Intending purchasers will be asked to produce identification documentation at a later stage and we would ask for your co-operation in order that there will be no delay in agreeing the sale.
2. General: While we endeavour to make our sales particulars fair, accurate and reliable, they are only a general guide to the property and, accordingly, if there is any point which is of particular importance to you, please contact the office and we will be pleased to check the position for you, especially if you are contemplating travelling some distance to view the property.
3. Measurements: These approximate room sizes are only intended as general guidance. You must verify the dimensions carefully before ordering carpets or any built-in furniture.
4. Services: Please note we have not tested the services or any of the equipment or appliances in this property, accordingly we strongly advise prospective buyers to commission their own survey or service reports before finalising their offer to purchase.
5. These particulars are issued in good faith but do not constitute representations of fact or form part of any offer or contract. The matters referred to in these particulars should be independently verified by prospective buyers or tenants. Neither sequence (UK) limited nor any of its employees or agents has any authority to make or give any representation or warranty whatever in relation to this property.
Property Location
Marketed by Allen & Harris - Clarkston, Glasgow
Disclaimer Property descriptions and related information displayed on this page are marketing materials provided by Allen & Harris - Clarkston, Glasgow. estateagents365.uk does not warrant or accept any responsibility for the accuracy or completeness of the property descriptions or related information provided here and they do not constitute property particulars. Please contact Allen & Harris - Clarkston, Glasgow for full details and further information.


