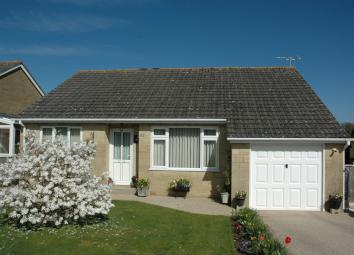Detached bungalow for sale in Gillingham SP8, 2 Bedroom
Quick Summary
- Property Type:
- Detached bungalow
- Status:
- For sale
- Price
- £ 338,500
- Beds:
- 2
- County
- Dorset
- Town
- Gillingham
- Outcode
- SP8
- Location
- Shreen, Gillingham, Dorset SP8
- Marketed By:
- Hambledon Estate Agents
- Posted
- 2024-05-13
- SP8 Rating:
- More Info?
- Please contact Hambledon Estate Agents on 01747 418927 or Request Details
Property Description
52 shreen way is a nicely appointed, attractive two bedroom modern detached bungalow that has been improved and well maintained to an exceptionally high standard, by the present owner. Providing a comfortable and spacious home and presented in immaculate decorative order throughout and enjoying a convenient location in a popular established residential area, close to local amenities and bus routes. With beautifully managed gardens with far reaching countryside views to the rear, parking and integral garage.
An early viewing is recommended to secure this beautiful home.
Approached: Via easy pull in onto driveway and parking apron, footpath leads to recessed entrance porch, step up, attractive UPVC double glazed front door.
Hallway: Spacious reception area, coving, radiator, built in airing cupboard housing hot water cylinder, matching store cupboard, access to loft space (pull down aluminium ladder).
Sitting room: 30’ x 12’ Wonderful family room, nicely proportioned, good ceiling height, coving, 2 radiators, ample power points and TV aerial point. Large double glazed picture window enjoying pleasant outlook on to pretty front garden. Full height sliding patio doors enjoying pleasant outlook on to rear garden and riverside views, fields and meadows beyond.
Kitchen: 13’ x 9’ Well equipped and fitted with an attractive range of medium oak floor and wall cabinets with matching drawers and trim, cornice and plinth. Contrasting roll edge work tops and counters, inset 1 1/2 bowl sink and drainer, swan neck mixer taps. Inset 4 ring electric hob, extractor hood/canopy, built in double electric fan assisted oven and grill, full height cupboard. Ceramic tiled splash backs, plumbing for appliances, radiator, fluorescent strip light, space for table and chairs. Large double glazed picture window enjoying fabulous outlook on to rear garden and field views beyond.
Utility room: 9’ x 6’ A useful room fitted with wall hung cabinets, china clay Belfast sink with hot and cold taps, plumbing for appliances, ceramic tiled splash backs. Wall hung Potterton boiler, door to garage, double glazed back door to outside.
Master bedroom: 10’ x 12’ Bright airy room, nicely proportioned with good ceiling height. Radiator, power points, built in wardrobe to return wall, large picture window enjoying pleasant outlook on to well managed gardens and field views beyond.
Separate cloakroom: White suite comprising low level WC, wash hand basin atop floor cabinet, tiled splash backs, obscure double glazed window.
Bathroom: Modern coloured suite comprising moulded acrylic bath with side and end panels, hand grips, Mira shower and glass screen. Low level WC, pedestal wash hand basin, ceramic tiles
to bath and shower area and matching splash backs. Obscure double glazed window, radiator.
Bedroom 2: 11’ x 9’ Nicely proportioned room, good ceiling height, coving, radiator, double glazed window enjoying outlook to front garden.
Outside: The gardens are an attractive and delightful feature and are of a good but manageable size, much improved and beautifully maintained by the present owner. Laid out in a traditional style the gardens are predominantly laid to lawn, edged with well stocked flower and shrub beds and borders providing colour and interest throughout the seasons. A raised brick herringbone sun terrace is positioned close to the property and creates an ideal place to sit, relax and enjoy the outlook across riverside and field views. The garden is enclosed by wooden fencing and a single gate provides access on to an area of wild nature leading down to the riverbank.
A generous resin and shingle driveway creates easy off road parking to the front of the bungalow and leads to:
Integral garage: Metal up and over door, light and power, with personal door opening in to Utility room.
Gardens enjoying a sunny and sheltered position with fabulous countryside views beyond the town.
Council Tax Band: C
EPC rating: D
Property M²: 83
tenure: Freehold
viewing: Strictly by appointment through the agents.
Property Location
Marketed by Hambledon Estate Agents
Disclaimer Property descriptions and related information displayed on this page are marketing materials provided by Hambledon Estate Agents. estateagents365.uk does not warrant or accept any responsibility for the accuracy or completeness of the property descriptions or related information provided here and they do not constitute property particulars. Please contact Hambledon Estate Agents for full details and further information.

