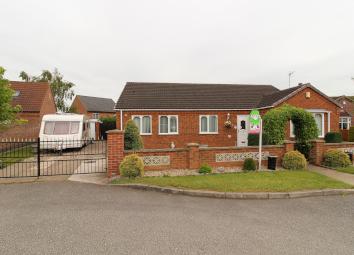Detached bungalow for sale in Gainsborough DN21, 3 Bedroom
Quick Summary
- Property Type:
- Detached bungalow
- Status:
- For sale
- Price
- £ 239,950
- Beds:
- 3
- Baths:
- 2
- Recepts:
- 3
- County
- Lincolnshire
- Town
- Gainsborough
- Outcode
- DN21
- Location
- Meadow Rise, Blyton, Gainsborough DN21
- Marketed By:
- Martin & Co Gainsborough
- Posted
- 2024-04-27
- DN21 Rating:
- More Info?
- Please contact Martin & Co Gainsborough on 01427 360930 or Request Details
Property Description
An exceptional executive detached bungalow positioned on a select cul de sac location in the well served village of Blyton. Designed by the current owner, this highly quality property is offered with no chain for ease of purchase and generous living space extending to approx 1130 sq. Feet. The accommodation comprises of reception hall, spacious lounge measuring approx 25' 7'' x 11'8'', conservatory, sun lounge, good sized kitchen, utility room, three bedrooms, en-suite to master bedroom and family bathroom. The property benefits from lpg central heating and double glazing. Set on an appealing plot with formal lawns, generous driveway and garage. Viewing essential. EPC available.
Energy Efficiency Rating: D
Environmental Impact (CO2) Rating: E
Half glazed door into:
Reception hall With laminate flooring and doors to lounge, kitchen, bedrooms and bathroom.
Lounge 25' 7" x 11' 8" (7.8m x 3.56m) Approx With feature fireplace with marble effect fire surround with coal effect electric fire, arched display feature, wall lighting, two radiators, bay window and French doors leading into:
Sun lounge 11' 0" x 7' 7" (3.35m x 2.31m) Approx With laminate flooring and door to outside.
Kitchen 20' 0" x 11' 0" max (6.1m x 3.35m max) Approx With modern white gloss units to base and high level, black work surfaces, breakfast bar, stainless steel sink and drainer, integrated double oven, hob, extractor, integrated dishwasher, integrated fridge freezer, tiled flooring and two double glazed windows.
Utility room 8' 2" x 6' 2" (2.49m x 1.88m) Approx With space for washing machine and tumble dryer, units to base and high level and door to the rear garden.
Conservatory 11' 4" x 10' 4" (3.45m x 3.15m) Approx Of double glazed construction with dwarf wall, laminate flooring and door to the garden.
Master bedroom 11' 9" x 11' 9" (3.58m x 3.58m) Approx With two double glazed windows to the front, radiator, laminate flooring and door to:
En-suite With suite comprising of low level WC, pedestal wash hand basin and corner shower cubicle, fully tiled walls and double glazed window.
Bedroom two 11' 9" x 11' 0" (3.58m x 3.35m) Approx Double glazed window to the front, laminate flooring, radiator and built mirror fronted wardrobes.
Bedroom three 11' 9" x 10' 9" (3.58m x 3.28m) Approx With double glazed window to the rear, laminate flooring and radiator.
Bathroom 10' 9" x 6' 9" (3.28m x 2.06m) Approx With suite comprising of low level WC, pedestal wash hand basin, bath with shower over, tiled walls, large airing cupboard and double glazed window.
Outside Externally there is a driveway for a number of vehicles which leads to the garage which has light and power. A lawned rear garden with an attractive circular patio, trees and shrubs and flowers beds.
Property Location
Marketed by Martin & Co Gainsborough
Disclaimer Property descriptions and related information displayed on this page are marketing materials provided by Martin & Co Gainsborough. estateagents365.uk does not warrant or accept any responsibility for the accuracy or completeness of the property descriptions or related information provided here and they do not constitute property particulars. Please contact Martin & Co Gainsborough for full details and further information.

