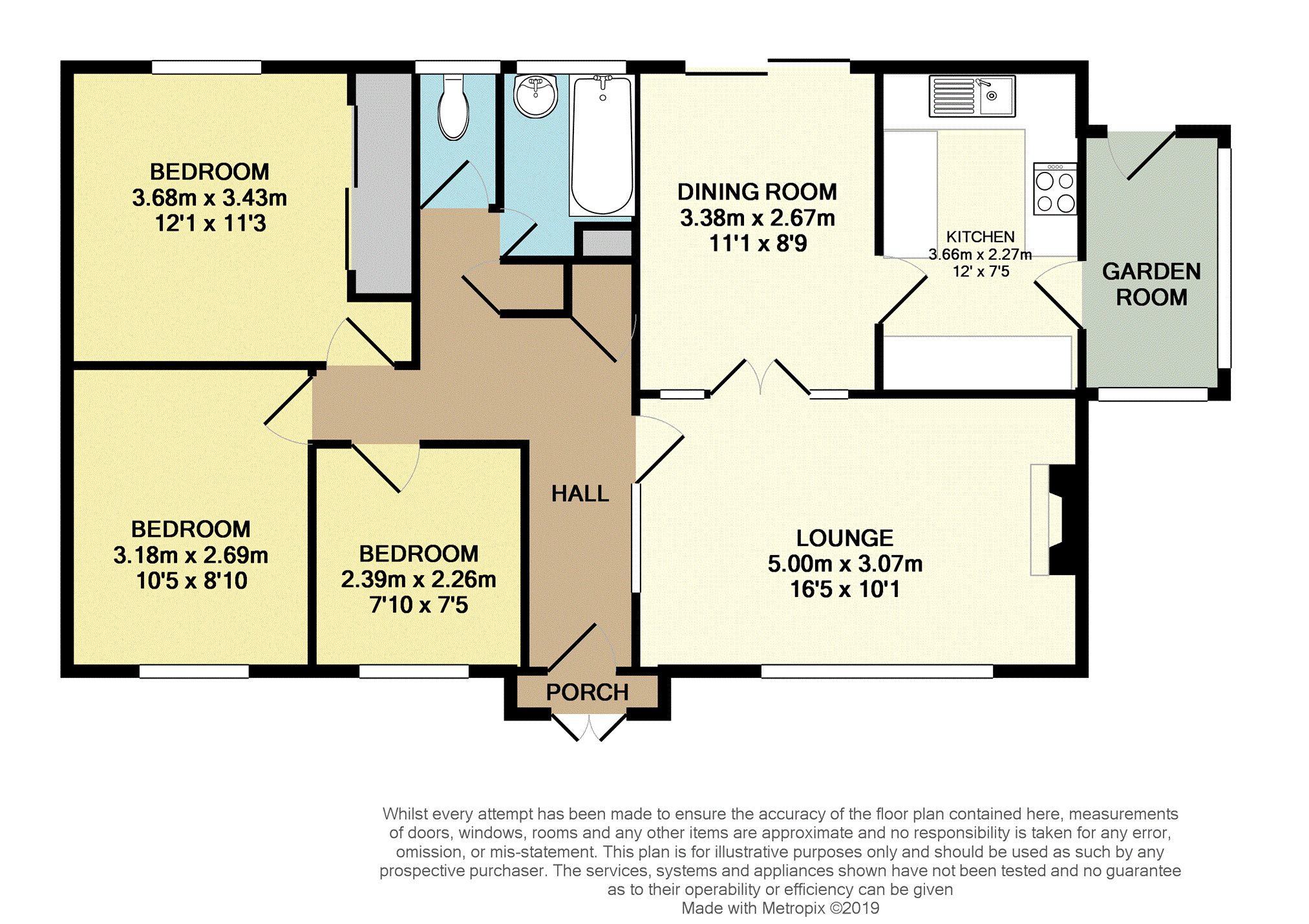Detached bungalow for sale in Frome BA11, 3 Bedroom
Quick Summary
- Property Type:
- Detached bungalow
- Status:
- For sale
- Price
- £ 325,000
- Beds:
- 3
- Baths:
- 1
- Recepts:
- 2
- County
- Somerset
- Town
- Frome
- Outcode
- BA11
- Location
- Braithwaite Way, Frome BA11
- Marketed By:
- Purplebricks, Head Office
- Posted
- 2024-04-01
- BA11 Rating:
- More Info?
- Please contact Purplebricks, Head Office on 024 7511 8874 or Request Details
Property Description
Pristine three bedroom detached bungalow on a corner plot to a quiet cul-de-sac. The impeccably presented accommodation offers three bedrooms, two reception rooms, well fitted kitchen and a bathroom with adjoing separate cloakroom. Outside is an equally well presented enclosed garden with a detached double garage with driveway parking.
Location
The sought after Braithwaite Way area of Frome gives good access to local amenities and schools. Frome itself a historic market town, just under 13 miles from Bath and surrounded by beautiful countryside. It offers many amenities, including good schools, two theatres, a cinema and a station with rail links to Bath, Bristol and London Paddington.
Entrance Porch
Enclosed entrance porch with double doors leading into the porch and to the front door.
Entrance Hall
The L shaped hallway gives access to the lounge via a glazed door, bedrooms, bathroom and cloakroom. There are two cupboards, one for storage and the other housing the gas fired boiler for the hot air vent heating system.
Lounge
The bright lounge has a large bay window to the front, obscure glazed panels to the hallway and french doors to the dining room. A particular feature is the York Stone fireplace and hearth with inset flame effect gas fire.
Dining Room
Obsure glazed french doors open into the bright dining room where there are sliding patio doors to the garden and a further door to the kitchen
Kitchen
The well planned kitchen is fitted with a range of oak fronted wall and base units with larder cupboard, integrated eye level double oven and gas hob. There is space for a washing machine and under counter fridge and freezer or tumble drier. The sink sits beneath the window overlooking the rear garden and there is a part glazed door leading to the garden room.
Garden Room
Glazed garden room to the side of the property provides a utility space for coats and shoes etc and gives access to the kitchen.
Master Bedroom
The master bedroom has a range of built in wardrobes with sliding mirror doors and a window to the rear overlooking the garden.
Bedroom Two
The second bedroom has wardrobes built in around a double bed with overhead cupboards. The window overlooks the front aspect.
Bedroom Three
A good single bedroom with a window to the front aspect.
Double Garage
The substantial double garage is a real bonus to the property with twin up and over doors, one of them electric with remote control, along with a window and pedestrian door to the rear garden. The pitched roof is part boarded for storage.
Outside
The bungalow sits on a favoured corner plot with enclosed by a pickett fence to the front and side. The brick paved driveway providing parking for two vehicles is accessed via the side and is located in front of the double garage. A pedestrian door between the garage and the bungalow opens into the rear garden.
The manicured rear garden is laid to patio at the rear of the bungalow with areas of lawn interspersed with decorative shingle and shrub borders.
The whole is well enclosed and almost completely private.
Services
All main services are connected.
Tenure
Freehold
Property Location
Marketed by Purplebricks, Head Office
Disclaimer Property descriptions and related information displayed on this page are marketing materials provided by Purplebricks, Head Office. estateagents365.uk does not warrant or accept any responsibility for the accuracy or completeness of the property descriptions or related information provided here and they do not constitute property particulars. Please contact Purplebricks, Head Office for full details and further information.


