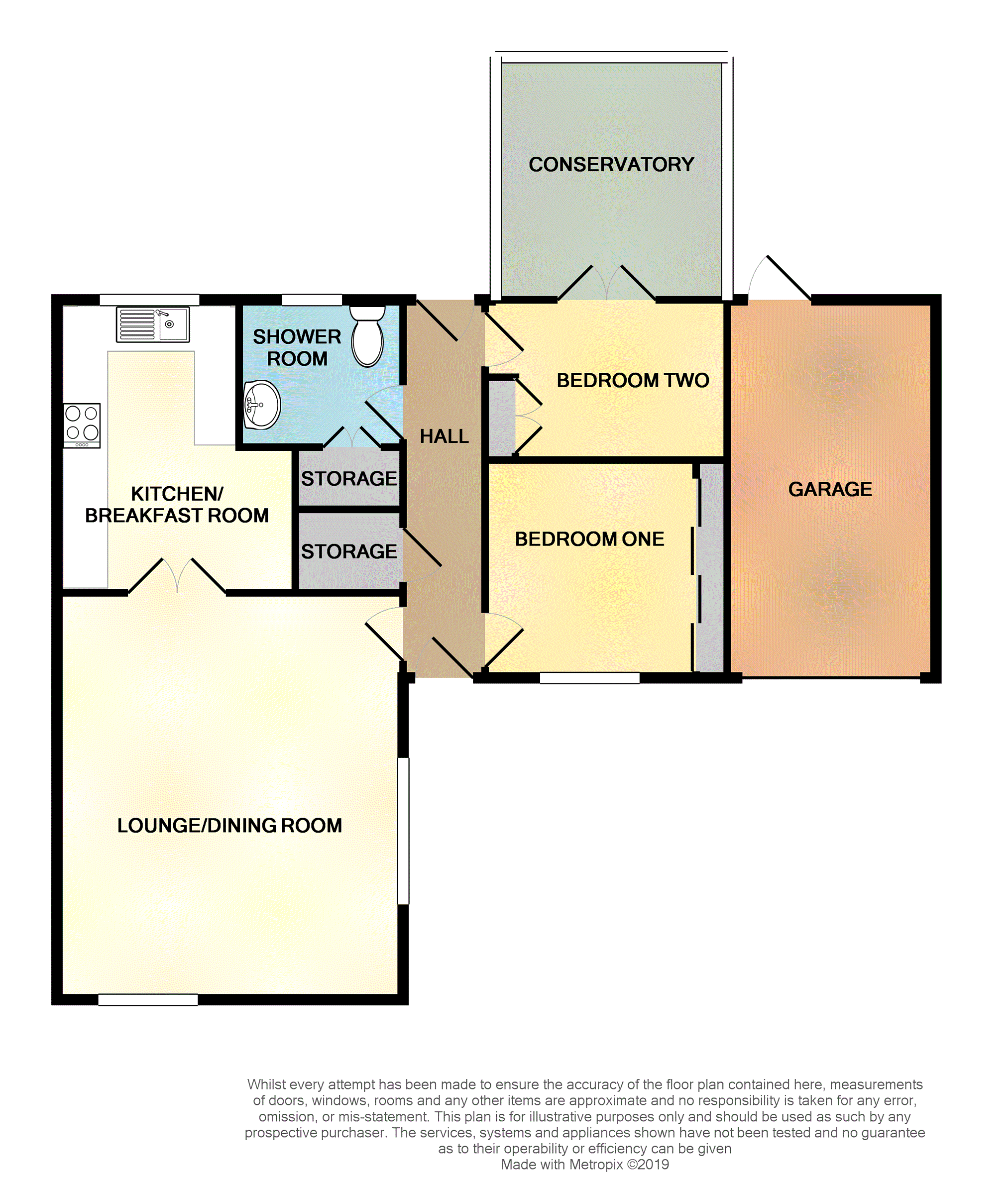Detached bungalow for sale in Ellesmere Port CH66, 2 Bedroom
Quick Summary
- Property Type:
- Detached bungalow
- Status:
- For sale
- Price
- £ 195,000
- Beds:
- 2
- Baths:
- 1
- Recepts:
- 1
- County
- Cheshire
- Town
- Ellesmere Port
- Outcode
- CH66
- Location
- Fairways Drive, Little Sutton CH66
- Marketed By:
- Purplebricks, Head Office
- Posted
- 2024-04-27
- CH66 Rating:
- More Info?
- Please contact Purplebricks, Head Office on 024 7511 8874 or Request Details
Property Description
Purplebricks are delighted to offer For Sale this beautifully presented two bedroom linked detached bungalow. The property is situated in the popular residential area of Little Sutton close to local schools, amenities and benefits from double glazing and gas central heating throughout. In brief the property comprises, Entrance Hallway, Lounge/Diner, Breakfast Kitchen, Two Bedrooms, Shower Room, Conservatory, Garage, Driveway providing ample off road parking and gardens to the front and rear. This property must be viewed to fully appreciate what is on offer.
Entrance Hall
Large storage cupboard and loft access.
Lounge/Dining Room
18'7 x 14'6
Double glazed wall to floor window to the front and side elevations, two radiators, marble fire place, TV point and glass panelled double doors leading to.
Kitchen/Breakfast
12'9 x 9'3
Range of wall and base units with complimentary roll top work surfaces, inset sink with drainer and mixer tap over, tiled splash back, electric hob with extractor over, integrated double oven, Space with plumbing for washing machine, space for fridge, UPVC double glazed window to rear elevation and tiled flooring.
Bedroom One
11'9 x 9'0
Double glazed window to the front, radiator and fitted wardrobes with mirrored sliding doors.
Bedroom Two
11'9 x 7'5
Radiator, storage cupboard and glass panelled double doors leading into the conservatory.
Conservatory
11'0 x 9'7
Double glazed windows, TV point, radiator and ceramic tiled flooring.
Shower Room
Double glazed window to the rear, radiator, fully tiled walls, electric shaving point, storage cupboard with wall mounted Worcester boiler, WC, wash hand basin and walk in shower.
Outside
To the rear the property is beautifully presented and mainly laid to lawn with paved patio area, mature plant boarders, further lower level paved and landscaped area, wooden shed, wooden fence surround and access to the garage. To the front the property is mainly laid to lawn with mature plant boarders and large paved driveway providing off road parking for several vehicles.
Garage
17'3 x 8'11
With up and over door, power and lighting.
Council Tax Band
C.
Property Location
Marketed by Purplebricks, Head Office
Disclaimer Property descriptions and related information displayed on this page are marketing materials provided by Purplebricks, Head Office. estateagents365.uk does not warrant or accept any responsibility for the accuracy or completeness of the property descriptions or related information provided here and they do not constitute property particulars. Please contact Purplebricks, Head Office for full details and further information.


