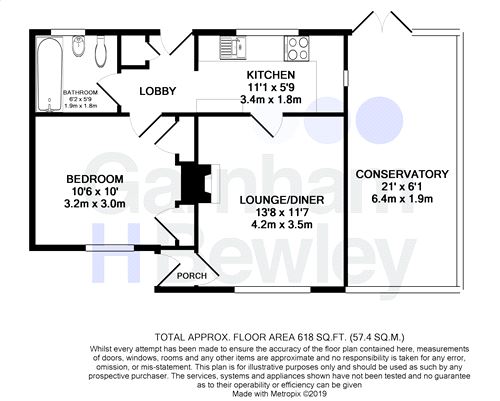Detached bungalow for sale in East Grinstead RH19, 1 Bedroom
Quick Summary
- Property Type:
- Detached bungalow
- Status:
- For sale
- Price
- £ 250,000
- Beds:
- 1
- County
- West Sussex
- Town
- East Grinstead
- Outcode
- RH19
- Location
- Holtye Road, East Grinstead, West Sussex RH19
- Marketed By:
- Garnham H Bewley
- Posted
- 2024-04-01
- RH19 Rating:
- More Info?
- Please contact Garnham H Bewley on 01342 821409 or Request Details
Property Description
Garnham H Bewley are delighted to offer for sale this fabulous one double bedroomed bungalow which has been modernised throughout with a generous sized conservatory, lounge/dining room and a good sized front and rear garden. The current owners have recently replaced all internal doors, updated the kitchen and redecorated throughout. The property is offered with no onward chain.
The accommodation consist of entrance hall, bright and airy lounge with a feature electric fireplace, picture rails, a large window to the front aspect providing plenty of light, wall lights and oak doors to the generous sized conservatory and kitchen. The kitchen is fitted in a range of wall and base level units with area of work surfaces, one and a half bowl sink/drainer with mixer tap, breakfast bar, space for free standing oven, space for under counter fridge and washing machine, part tiled walls, window to the side and rear aspect enjoying an outlook over the garden. There is a door to cupboard housing the wall mounted boiler which was replaced in 2015. The conservatory is off the lounge and expands the length of the bungalow with access onto the rear garden. The bedroom has two built in storage cupboards with newly fitted oak doors with chrome door furniture and a window to the front aspect. The bedroom is complemented by the family bathroom fitted in a white suite with a panel enclosed, wall mounted shower, low level W.C, fully tiled walls and a window to the rear aspect.
Outside to the front of the property is brick pillars with a garden gate leading to a path to the front door and an area of lawn with mature shrubs. The rear garden is mainly laid to lawn with a patio area and great privacy. East Court park and playing fields and opposite the property and the town centre is within close proximity.
Ground Floor
Entrance Hall
Lounge/Dining Room
13' 8" x 11' 7" (4.17m x 3.53m)
Kitchen
11' 1" x 5' 9" (3.38m x 1.75m)
Conservatory
21' x 6' 1" (6.40m x 1.85m)
Bedroom
10' x 10' 6" (3.05m x 3.20m)
Family Bathroom
6' 2" x 5' 9" (1.88m x 1.75m)
Front Garden
Rear Garden
Property Location
Marketed by Garnham H Bewley
Disclaimer Property descriptions and related information displayed on this page are marketing materials provided by Garnham H Bewley. estateagents365.uk does not warrant or accept any responsibility for the accuracy or completeness of the property descriptions or related information provided here and they do not constitute property particulars. Please contact Garnham H Bewley for full details and further information.



