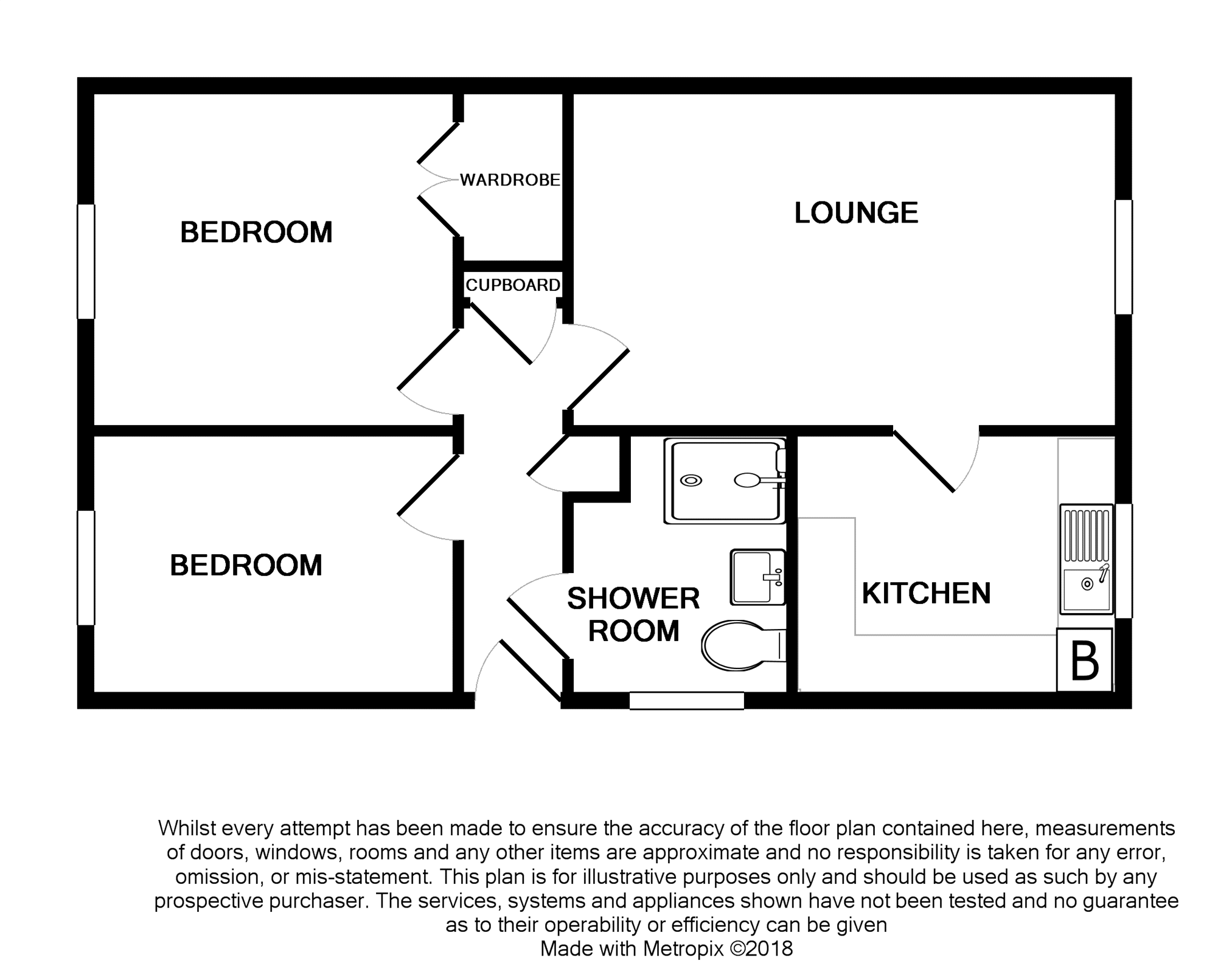Detached bungalow for sale in Dundee DD5, 2 Bedroom
Quick Summary
- Property Type:
- Detached bungalow
- Status:
- For sale
- Price
- £ 180,000
- Beds:
- 2
- Baths:
- 1
- Recepts:
- 1
- County
- Dundee
- Town
- Dundee
- Outcode
- DD5
- Location
- Millhill, Monifieth DD5
- Marketed By:
- Purplebricks, Head Office
- Posted
- 2024-04-20
- DD5 Rating:
- More Info?
- Please contact Purplebricks, Head Office on 0121 721 9601 or Request Details
Property Description
We are delighted to introduce this immaculately presented, two bedroom detached bungalow which comes to market in truly move in condition.
With this property we find an excellent modern kitchen with appliances, a stunning, well equipped shower room, UPVC double glazing and gas central heating with a combi boiler. Combine these assets with the much sought after location, school catchment etc and this is a property sure to appeal to young families climbing the property ladder and those looking to downsize from larger family homes. Early viewing is highly recommended for what is sure to be a most popular addition to the local property market.
Lounge
16'5" x 10'4"
From the entrance hallway we enter the generous, carpeted lounge with dining area. This stunning room enjoys subtle decor along with split downlighting and a large front aspect.
Kitchen
9'4" x 7'9"
From the lounge we enter the superb fitted kitchen which is finished to an excellent standard. Light walnut fronted cabinets contrast perfectly with marble effect worktops and partially tiled walls.
Included in the layout we find a stainless steel fan oven, a ceramic hob, a chimney extractor and a stainless steel sink with taps. The parador style ceiling with inset downlighting, vinyl flooring and front aspect with a venetian blind add the finishing touches.
The fully serviced Vokera combi boiler is built into a housing unit within the kitchen.
Shower Room
7'9" x 6'5"
The fully tiled shower room is located off the entrance hallway and has a side aspect with a roller blind. The well equipped room includes a rectangular cubicle with a mains, twin shower heads, the basin and toilet are built into gloss vanity units, we find a chrome heated towel rail, a mirrored bathroom cabinet and a tall, wall mounted storage unit.
The parador ceiling with inset downlighting add the finishing touches to a superb room.
Bedroom One
11' x 10'2"
The largest of the two carpeted bedrooms enjoys a generous custom built-in wardrobe with hanging, shelving, a built in unit and lighting. This bedroom has a large rear aspect.
Bedroom Two
11' x 7'10"
The second, carpeted double bedroom enjoys a rear aspect.
Gardens
The extensive and varied rear garden of 13 Millhill is laid out over three levels. The area is fully enclosed so child and pet safe and features a slabbed patio, a drying area laid with stones including a rotary clothes dryer and a lawn section including a secure timber framed kennel. Included in the sale we have two secure timber sheds, one with power, an outside tap and external floodlighting.
To the front the property enjoys a walled front garden bordered by mature conifers and the driveway laid with stones easily accommodates two vehicles.
Optional Extras
The property enjoys white UPVC Double Glazing throughout and gas central heating which is connected up to the Hive Smart Heating System. We also find various usb sockets in the property and the loft is partially floored.
All built in appliances, fitted blinds and floor coverings are included within this sale.
Property Location
Marketed by Purplebricks, Head Office
Disclaimer Property descriptions and related information displayed on this page are marketing materials provided by Purplebricks, Head Office. estateagents365.uk does not warrant or accept any responsibility for the accuracy or completeness of the property descriptions or related information provided here and they do not constitute property particulars. Please contact Purplebricks, Head Office for full details and further information.


