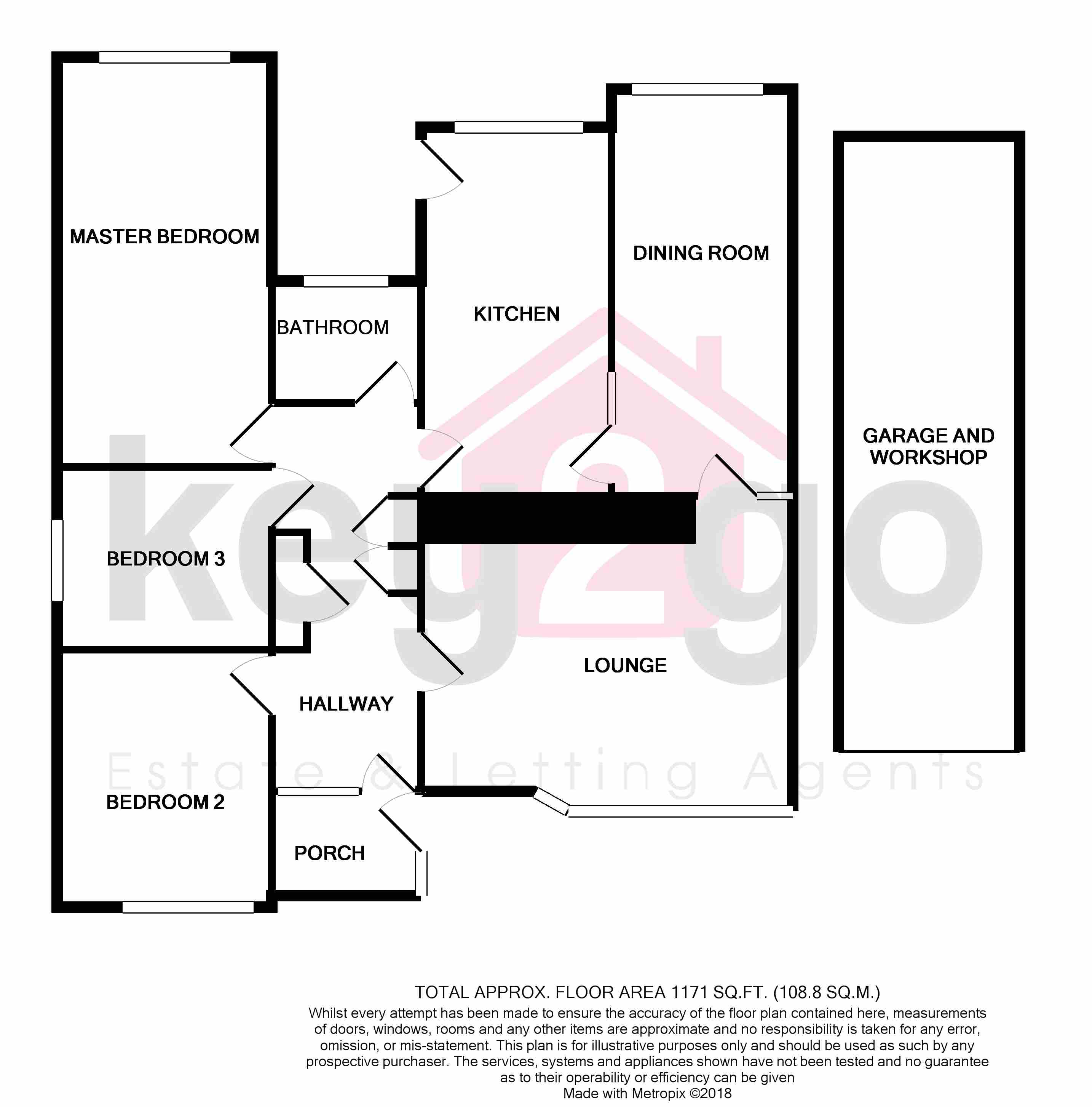Detached bungalow for sale in Dronfield S18, 3 Bedroom
Quick Summary
- Property Type:
- Detached bungalow
- Status:
- For sale
- Price
- £ 400,000
- Beds:
- 3
- Baths:
- 1
- Recepts:
- 1
- County
- Derbyshire
- Town
- Dronfield
- Outcode
- S18
- Location
- Valley Road, Barlow, Dronfield, Sheffield S18
- Marketed By:
- Key2go Estate & Letting Agents
- Posted
- 2024-04-03
- S18 Rating:
- More Info?
- Please contact Key2go Estate & Letting Agents on 0114 230 0668 or Request Details
Property Description
Summary chain free! A fantastic and unique opportunity to purchase this deceptively spacious three bedroomed detached bungalow which is situated in the ever popular village of Barlow! With stunning outlooks to the rear of the property, ample off road parking and a detached garage with workshop. With a private enclosed rear garden, the property is also well positioned for fantastic local amenities and road links to Chesterfield, Sheffield and the Peak District!
Porch Entrance through a composite door into the porch with a window, carpeted flooring and a door leading to the hallway.
Hallway A spacious hallway with a ceiling light, wallpapered walls and carpeted flooring. A radiator, boiler cupboard and access to the loft. A second large storage cupboard and doors to the three bedrooms, lounge, kitchen and bathroom.
Lounge 13' 1" x 12' 5" (4m x 3.8m) A large living area with a ceiling light, radiator and window with amazing open views. Neutral décor, carpeted flooring and a fireplace, with a gas fire and brick built surround. TV point, obscure glass side window and a door to the dining room.
Dining room 7' 10" x 17' 8" (2.4m x 5.39m) A formal dining area with neutral décor and carpeted flooring. Two ceiling lights, radiator and a window overlooking the rear of the property. A door leads to the kitchen.
Kitchen 8' 2" x 15' 8" (2.5m x 4.8m) Fitted with ample wall and base units with contrasting worktops and tiled splash backs. A circular sink with drainer. Integrated gas hob and electric oven. Integrated microwave and space for an under counter fridge/freezer and washing machine. Storage cupboard, ceiling light and radiator. Carpeted flooring and a window overlooking the rear of the property. Useful storage cupboard.
Bedroom 1 9' 4" x 17' 8" (2.85m x 5.39m) A spacious double bedroom with wallpapered walls and carpeted flooring. Two ceiling lights, radiator and a window overlooking the rear of the property. Shower cubicle and vanity unit with wash basin. Fitted wardrobes.
Bedroom 2 10' 9" x 10' 9" (3.3m x 3.3m) A second double bedroom with built in wardrobes, wall lights and a radiator. A window overlooking the front of the property with stunning views.
Bedroom 3 9' 10" x 7' 10" (3m x 2.4m) Currently used as a study with neutral décor and carpeted flooring. Ceiling light, radiator and window.
Bathroom Comprising of a bath, pedestal sink and low flush WC. Ceiling light, radiator and obscure glass window. Tiled walls and carpeted flooring.
Outside The property is situated on a generous sized plot with a driveway providing ample off road parking and leading to the larger than average sized garage. A lawn area and shrubbery which could potentially create further parking. To the rear of the property is a private enclosed garden with plants and shrubbery. Gravel area, patio area and garden shed.
Property Location
Marketed by Key2go Estate & Letting Agents
Disclaimer Property descriptions and related information displayed on this page are marketing materials provided by Key2go Estate & Letting Agents. estateagents365.uk does not warrant or accept any responsibility for the accuracy or completeness of the property descriptions or related information provided here and they do not constitute property particulars. Please contact Key2go Estate & Letting Agents for full details and further information.


