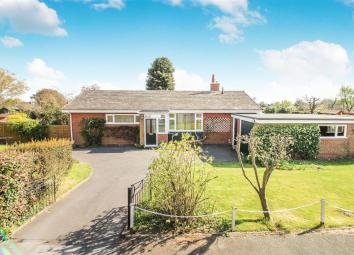Detached bungalow for sale in Driffield YO25, 3 Bedroom
Quick Summary
- Property Type:
- Detached bungalow
- Status:
- For sale
- Price
- £ 235,000
- Beds:
- 3
- Baths:
- 1
- Recepts:
- 4
- County
- East Riding of Yorkshire
- Town
- Driffield
- Outcode
- YO25
- Location
- The Mount, Driffield YO25
- Marketed By:
- Woolley & Parks
- Posted
- 2024-04-08
- YO25 Rating:
- More Info?
- Please contact Woolley & Parks on 01377 810972 or Request Details
Property Description
*** stunning plot ***
Arguably one of the best plots for a bungalow in Driffield! This hidden gem stands proud within the centre of an enviable, private plot with beautiful wrap around gardens to all for elevations. The property has been recently improved by the current owner with a new boiler, new windows and new electric throughout. Situated close to amenities and a local bus route, this home deserves more than a passing glance. Internal accommodation itself briefly comprises Entrance Porch, Dining Room, Lounge, Kitchen / Breakfast Room, Conservatory, Inner Hall, Master Bedroom, Second Double Bedroom, Third Bedroom and Bathroom. Externally there is a Double Tandem Garage, Outside WC and stunning gardens to all four sides with the rear being south-facing. There is also ample off street parking to the front on the gated driveway. Viewing is an absolute must to appreciate this special plot so call now to arrange a viewing at your earliest convenience!
Entrance Porch (1.68m x 1.07m (5'06 x 3'06))
With double glazed door to front elevation, double glazed windows to front and side and tiled flooring.
Dining Room (4.14m x 3.02m (13'07 x 9'11))
With double glazed window to front elevation, built in storage, telephone point, radiator and exposed floorboards.
Lounge (6.60m x 3.18m (21'08 x 10'05))
A generous and naturally light lounge with double glazed windows to rear and side elevation, tiled fireplace, television point, radiator and fitted carpet.
Kitchen / Breakfast Room (4.65m x 3.51m (15'03 x 11'06))
A blank canvass for any prospective buyer with double glazed bay window to side elevation, recently fitted mains gas boiler and exposed floorboards.
Conservatory (3.96m x 2.26m (13'00 x 7'05))
An excellent addition with double glazed windows to both sides and rear elevation, French doors to side and fitted carpet.
Inner Hall
With loft access and exposed floorboards.
Master Bedroom (3.63m x 3.63m (11'11 x 11'11))
A generous master bedroom with double glazed window to rear elevation, radiator, built in wardrobe and exposed floorboards.
Bedroom Two (3.63m x 3.63m (11'11 x 11'11))
A second double bedroom with double glazed window to rear elevation, radiator, built in wardrobe and exposed floorboards.
Bedroom Three (3.05m x 2.44m (10'00 x 8'00))
With double glazed window to side elevation, fitted storage cupboards, radiator and exposed floorboards.
Bathroom (2.82m x 2.03m (9'03 x 6'08))
With panelled bath and electric shower over, pedestal wash basin, low flush WC, radiator, part tiled walls, fitted carpet and double glazed windows to front elevation.
Double Tandem Garage (8.13m x 2.97m (26'08 x 9'09))
A huge garage with up and over garage door.
Outside Wc (1.83m x 1.27m (6'00 x 4'02))
With low flush WC.
External
Externally this property is simply stunning. Standing proud within the centre of a huge plot this home offers mature wrap around gardens with the rear being south facing and very private. The front provides a gated drive offering ample off street parking. The side offers a patio with garden shed with compost area, raised beds, mature shrubbery and decorative borders.
Property Location
Marketed by Woolley & Parks
Disclaimer Property descriptions and related information displayed on this page are marketing materials provided by Woolley & Parks. estateagents365.uk does not warrant or accept any responsibility for the accuracy or completeness of the property descriptions or related information provided here and they do not constitute property particulars. Please contact Woolley & Parks for full details and further information.


