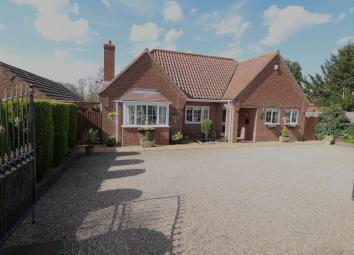Detached bungalow for sale in Doncaster DN9, 2 Bedroom
Quick Summary
- Property Type:
- Detached bungalow
- Status:
- For sale
- Price
- £ 315,000
- Beds:
- 2
- Baths:
- 1
- Recepts:
- 3
- County
- South Yorkshire
- Town
- Doncaster
- Outcode
- DN9
- Location
- West Butterwick Road, Beltoft, Doncaster DN9
- Marketed By:
- Keith Clough Estate Agents
- Posted
- 2024-04-29
- DN9 Rating:
- More Info?
- Please contact Keith Clough Estate Agents on 01427 360944 or Request Details
Property Description
Reception hall Front facing upvc entrance door with side screen leading into spacious and bright hall. Additional side facing windows. Extensive built in storage with double wooden doors. Radiator. Coved ceiling. Ceiling spot lights.
Dining room 15' 5" x 13' 3" (4.720m x 4.042m) Front facing window and rear facing patio doors to sun room. Coved ceiling with ceiling spot lights. Radiator. Double glass panelled doors leading into living room.
Living room 19' 8" x 12' 10" (5.999m x 3.935m) Front facing bay window with seating and an additional side facing window. Rear patio doors with panoramic views. Living flame gas fire with stone fireplace surround. Television point. Coved ceiling with ceiling spot lights. Radiator.
Sun room / conservatory 12' 5" x 9' 9" (3.791m x 2.986m) Brick base conservatory with exposed brick work. Rear and side facing windows with rear facing French doors. Radiator.
Dining kitchen 17' 9" x 11' 9" (5.421m x 3.595m) Front facing windows and additional side facing window. Extensively fitted new kitchen with high and low level cupboards, pan drawers glass fronted cupboards. Worktop incorporating a porcelain one and a half bowl single drainer sink with mixer tap. Tiled splash backs. Chrome five ring gas hob with extractor fan above. Built in Bosch oven with separate grill. Microwave, fridge freezer and dishwasher. Coved ceiling with ceiling spot lights. Radiator.
Utility 9' 4" x 7' 10" (2.851m x 2.392m) Side facing window and entrance door. Fitted base units with drawers. Worktop incorporating a stainless steel single bowl drainer sink with mixer tap. Provisions for washing machine, tumble dryer and free standing fridge freezer. Coved ceiling. Ceiling spot lights. Radiator.
Master bedroom 22' 4" x 12' 6" (6.814m x 3.817m) An impressive light master bedroom with rear and side facing windows and side patio door with panoramic views. Extensive fitted dressing table with drawers and display top and matching bedside cabinets. Coved ceiling. Radiator.
Dressing area 6' 8" x 6' 3" (2.039m x 1.923m) A range of fitted wardrobes, corner display shelving and drawers. Access into ensuite. Loft ladder and light.
Ensuite 7' 4" x 6' 8" (2.249m x 2.055m) Rear facing window. Fitted white suite comprising of a low level WC. Pedestal wash basin with vanity mirror over and lights and double shower cubicle. Tiled walls. Heated towel rail
bedroom 2 15' 6" x 9' 9" (4.739m x 2.982m) Side facing window. Coved ceiling. Radiator,
bathroom 15' 5" x 6' 8" (4.711m x 2.049m) Side facing window. Fitted white suite comprising of a low level WC, white pedestal wash basin with inset vanity mirror with lights, Step up to a sunken bath with central tap and hand shower attachment. Built in storage cupboard. Fully tiled walls. Ceiling spot lights. Heated towel rail.
Outside Double wrought iron gates open on to a gravelled front driveway with ample parking for several vehicles and access to a detached larger than average single garage with electric door and side personal door. Raised mature borders to the side and a conifer hedge boundary to the front. Wooden personal gate gives access via a pathway to the sizeable rear. To the rear there is a paved patio area and gravelled yard with an attractive range of all year-round shrubs, plants and flowers. The rear is south facing and is ideal for solar panels.There is a decked area with pergola. Central feature ornamental fish pond, brick bbq, vegetable patch and south facing panoramic views over farmland. Additional wooden side gate leads to an enclosed shed and storage area. This picturesque area is a delight.
Property Location
Marketed by Keith Clough Estate Agents
Disclaimer Property descriptions and related information displayed on this page are marketing materials provided by Keith Clough Estate Agents. estateagents365.uk does not warrant or accept any responsibility for the accuracy or completeness of the property descriptions or related information provided here and they do not constitute property particulars. Please contact Keith Clough Estate Agents for full details and further information.

