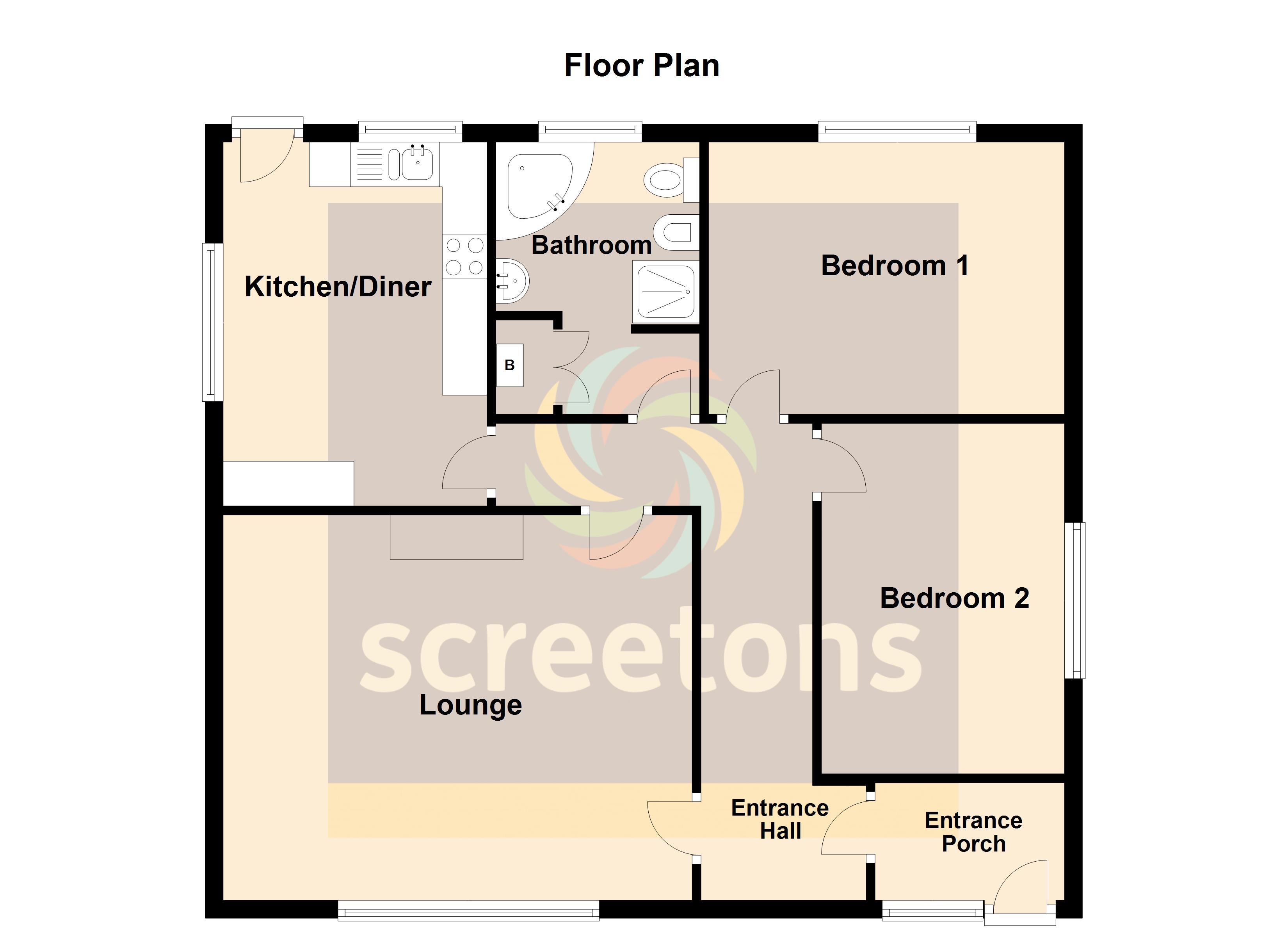Detached bungalow for sale in Doncaster DN8, 2 Bedroom
Quick Summary
- Property Type:
- Detached bungalow
- Status:
- For sale
- Price
- £ 140,000
- Beds:
- 2
- Recepts:
- 1
- County
- South Yorkshire
- Town
- Doncaster
- Outcode
- DN8
- Location
- Redland Crescent, Thorne, Doncaster DN8
- Marketed By:
- Screetons
- Posted
- 2019-03-28
- DN8 Rating:
- More Info?
- Please contact Screetons on 01405 471962 or Request Details
Property Description
Entrance porch 6' 11" x 4' 3" (2.12m x 1.30m) Front double glazed entrance door and side window. Door into the entrance hall.
Entrance hall Spacious entrance hall with doors off to all rooms. Radiator. Loft access.
Lounge 17' 2" x 14' 2" (5.24m x 4.34m) Front facing UPVC double gazed window. Free standing gas fire with hearth. Radiator.
Kitchen diner 13' 8" x 9' 10" (4.19m x 3.01m) Side and rear facing UPVC double glazed windows and rear UPVC double glazed entrance door. Fitted with wood trim wall and base cupboards with laminate work surfaces incorporating a one and a half bowl sink and drainer. Space and plumbing for dishwasher and washing machine. Double electric oven and electric hob. Tiled walls. Radiator.
Bedroom one 13' 0" x 9' 11" (3.98m x 3.03m) Rear facing UPVC double glazed window. Radiator. Range of wardrobes and chest of drawers.
Bedroom two 12' 11" x 8' 11" (3.96m x 2.74m) Side facing UPVC double glazed window. Radiator. Wardrobes and vanity drawer unit.
Bathroom 9' 10" x 7' 5" (3m x 2.28m) maximum Rear facing UPVC double glazed window. Fitted with a five piece suite comprising of a corner panelled bath, pedestal wash hand basin, w.C, bidet and tiled shower cubicle with electric shower. Fully tiled walls. Radiator. Built-in cupboard housing the 'Ferroli Optimax' gas combi central heating boiler.
Outside The bungalow is set on a spacious corner plot with access to all sides of the bungalow. There is a lawned front and side garden with a feature mature holly and magnolia tree. The front garden has a wrought iron pedestrian gate leading to the front door. A path leads to the right hand side and through a further wrought iron gate into the rear garden. A path continues through the side gardens to the driveway with wrought iron gates and access to the garage. There is a further gate next to the driveway leading into the rear garden and directly to the kitchen door.
Brick garage 8' 11" x 17' 1" (2.74m x 5.22m) Up and over access door. Electric light and power. Rear glass block window.
There is an easily maintained rear garden with lawn, paved seating area, timber summerhouse, greenhouse and raised planting bed.
Property Location
Marketed by Screetons
Disclaimer Property descriptions and related information displayed on this page are marketing materials provided by Screetons. estateagents365.uk does not warrant or accept any responsibility for the accuracy or completeness of the property descriptions or related information provided here and they do not constitute property particulars. Please contact Screetons for full details and further information.


