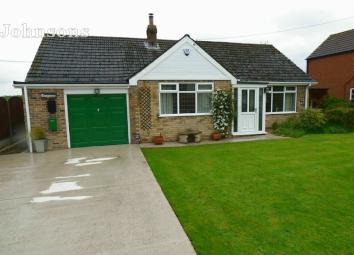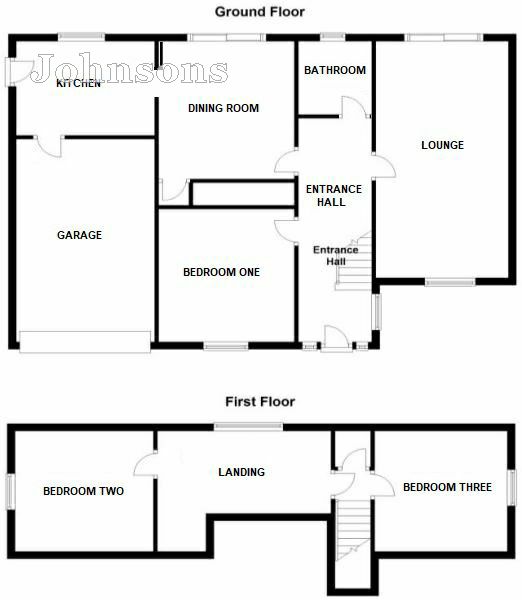Detached bungalow for sale in Doncaster DN7, 3 Bedroom
Quick Summary
- Property Type:
- Detached bungalow
- Status:
- For sale
- Price
- £ 225,000
- Beds:
- 3
- Baths:
- 1
- Recepts:
- 2
- County
- South Yorkshire
- Town
- Doncaster
- Outcode
- DN7
- Location
- Hushells Lane, Fosterhouses, Doncaster. DN7
- Marketed By:
- Johnsons
- Posted
- 2024-04-06
- DN7 Rating:
- More Info?
- Please contact Johnsons on 01302 977660 or Request Details
Property Description
** new ** An exceptionally well appointed three bedroomed detached dormer bungalow, offering family sized accommodation. Situated within the delightful rural village of Fosterhouses. The property enjoys pleasant open aspects overlooking adjacent countryside and provides accommodation which has lpg central heating and uPVC double glazed windows. There is a modern fitted kitchen with split level cooker equipment, bathroom with attractive three piece white suite, ground floor master bedroom and two further bedrooms to the first floor.Integral garage and ample off-road parking. There are delightful established internal inspection is highly recommended to appreciate the well appointed accommodation.
Ground Floor
Entrance Hall
with uPVC entrance door with opaque glass, radiator.
Lounge
11'0" x 21'4" (3.4m x 6.5m)
a twin aspect room with attractive timber surround feature fireplace with marble effect hearth and insert, two radiators, uPVC sealed unit double glazed sliding patio door leading into the rear garden.
Dining Room
11'3" x 12'6" (3.4m x 3.8m)
with a multi-fuel wood burning stove, with radiators, sealed unit double glazed sliding patio door leading into the rear garden.
Kitchen
11'6" x 8'6" (3.5m x 2.6m)
with a range of modern fitted kitchen units comprising of base cupboard and drawer units with roll edge worktops with an inset ceramic sink unit, plumbing and recess for automatic dishwasher and incorporating split level cooker equipment comprising of a four ring ceramic hob unit, concealed extractor canopy over, tall cupboard housing the built in oven, additional tall larder cupboard, matching wall mounted cupboard unit, part-tiled walls, polished tile floor covering, breakfast bar with radiator below, inset spotlights to ceiling, part-glazed side entrance door with opaque glass and door leading into the integral garage.
Bedroom 1
12'0" x 11'2" (3.7m x 3.4m)
Front, with two fitted wardrobes with hanging space, matching bedside cabinets and display shelving and overhead storage cupboards, additional built in wardrobes, radiator, telephone point.
Bathroom
6'6" x 6'3" (2m x 1.9m)
with an attractive white suite comprising of panel bath (hot and cold mixer tap with shower fitment, pedestal wash basin, low level wc, tiled walls, radiator, electric shaver socket, uPVC double glazed window with opaque glass.From the entrance hall an open tread staircase leads to the first floor.
First Floor
Lobby
with access to eaves storage space.
Landing
ideal for a study area, with radiator and access to eaves storage space.
Bedroom 2
11'6" x 9'6" (3.5m x 2.9m)
Side, with radiator, access to eaves storage space.
Bedroom 3
11'0" x 8'6" (3.4m x 2.6m)
Side, with radiator, laminate floor covering.
Outside
Gardens
The property occupies attractive established gardens, with a lawned front garden with flower and shrub borders with an adjacent concrete driveway providing ample off-road parking leading to the integral garage.There is gated access to the delightful fence-enclosed rear garden, which enjoys uninterrupted views overlooking adjacent farmland and has been neatly laid to lawn with well stocked flower and shrub borders. Large block paved patio and matching footpath.
Rear
Garage
12'10" x 16'9" (3.9m x 5.1m)
Integral garage, with up-and-over door, lighting and power are installed, plumbing for automatic washer, lpg central heating boiler, side personal door.
Council tax band: For details of the Council Tax Banding please search for "council tax bands" in your internet browser.
Fixtures & fittings: Only those fixtures and fittings specifically mentioned in print within these particulars are included in the sale. Any fittings, furniture or chattels which happen to be included in any photographs are not included in the sale unless specifically referred to in print.
Free valuations: We will be pleased to provide you with a free market appraisal on your own property if you are thinking of selling.
Offer procedure: To avoid incurring unnecessary costs, before you contact a lender or solicitor you should make your offer to johnsons without delay.
Selling your home? For details of our selling service and competitive selling fees please see our website. Search for "Johnsons Doncaster" in your internet browser.
Surveys: Johnsons provide a full range of services to sellers and buyers, from lettings and surveys to mortgages. Please ask one of our staff for more information.
Viewing: By arrangement with Johnsons.
Property Location
Marketed by Johnsons
Disclaimer Property descriptions and related information displayed on this page are marketing materials provided by Johnsons. estateagents365.uk does not warrant or accept any responsibility for the accuracy or completeness of the property descriptions or related information provided here and they do not constitute property particulars. Please contact Johnsons for full details and further information.


