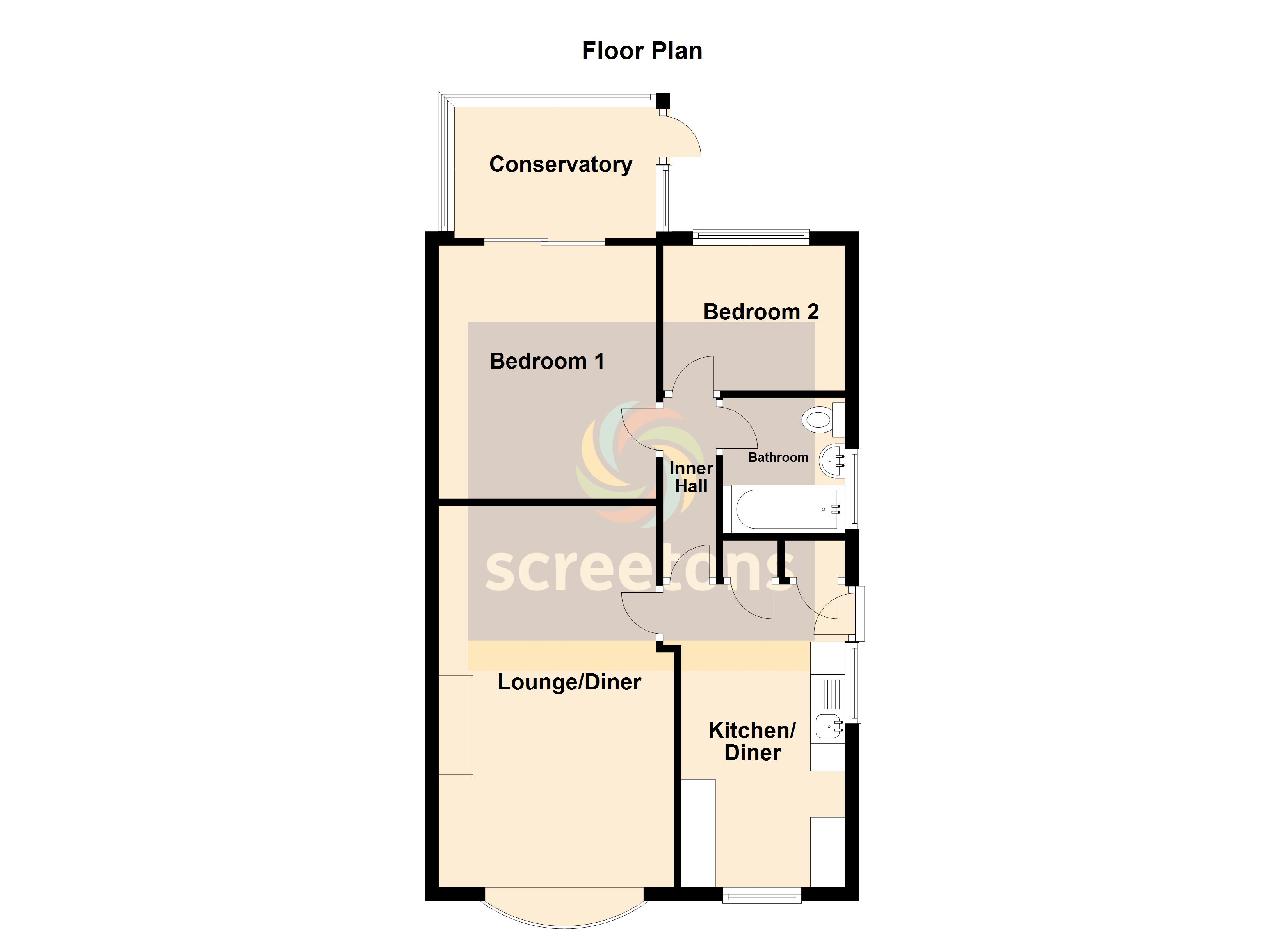Detached bungalow for sale in Doncaster DN7, 2 Bedroom
Quick Summary
- Property Type:
- Detached bungalow
- Status:
- For sale
- Price
- £ 125,000
- Beds:
- 2
- Recepts:
- 1
- County
- South Yorkshire
- Town
- Doncaster
- Outcode
- DN7
- Location
- Measham Drive, Stainforth, Doncaster DN7
- Marketed By:
- Screetons
- Posted
- 2019-04-26
- DN7 Rating:
- More Info?
- Please contact Screetons on 01405 471962 or Request Details
Property Description
Kitchen diner 14' 4" x 8' 6" (4.39m x 2.61m) maximum. Side UPVC double glazed entrance door and front and side facing UPVC double glazed windows. Fitted with wall and base cupboards, laminate worksurfaces and incorporating a stainless steel sink and drainer. Space for electric cooker with extractor hood above. Space for fridge and freezer. Electric storage heater. Storage cupboard. Cylinder/airing cupboard. Door to the lounge and door to the inner hall.
Lounge/diner 18' 1" x 11' 2" (5.52m x 3.41m) maximum. Front facing UPVC double glazed bow window. Brick fireplace with tiled hearth and electric fire. Electric storage heater.
Inner hall Door off to two bedrooms and bathroom. Loft access.
Bedroom one 11' 10" x 10' 5" (3.63m x 3.19m) Rear facing UPVC double glazed sliding patio doors to the conservatory. Electric storage heater.
Bedroom two 8' 5" x 6' 9" (2.58m x 2.07m) Rear facing UPVC double glazed window. Electric storage heater.
Bathroom 6' 5" x 5' 6" (1.96m x 1.68m) Side facing UPVC double glazed window. Fitted with a three piece suite comprising of a bath with electric shower over, pedestal wash hand basin and w.C. Electric storage heater.
Outside There is a lawned front garden behind a brick boundary wall with railings and wrought iron gates leading onto the concrete and paved driveway which leads to the garage. There is a timber gate from the driveway providing access into the garden.
Garage 9' 0" x 18' 0" (2.75m x 5.49m) Concrete sectional garage with up and over metal door. Side window and side timber pedestrian door.
The rear garden is private with lawn, paved patio and timber panelled fencing.
Property Location
Marketed by Screetons
Disclaimer Property descriptions and related information displayed on this page are marketing materials provided by Screetons. estateagents365.uk does not warrant or accept any responsibility for the accuracy or completeness of the property descriptions or related information provided here and they do not constitute property particulars. Please contact Screetons for full details and further information.


