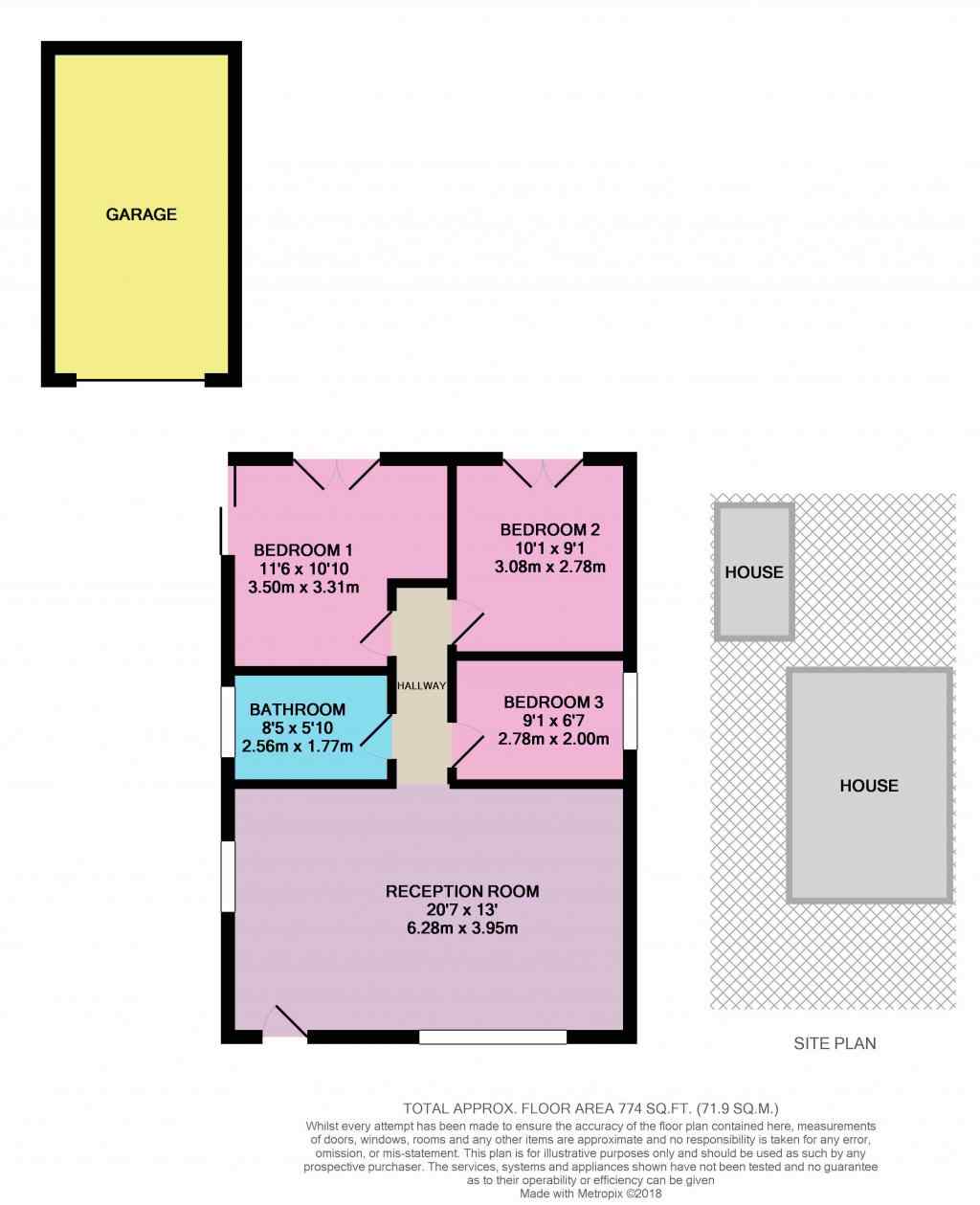Detached bungalow for sale in Doncaster DN6, 3 Bedroom
Quick Summary
- Property Type:
- Detached bungalow
- Status:
- For sale
- Price
- £ 160,000
- Beds:
- 3
- Baths:
- 1
- Recepts:
- 1
- County
- South Yorkshire
- Town
- Doncaster
- Outcode
- DN6
- Location
- Ulverston Avenue, Askern, Doncaster DN6
- Marketed By:
- EweMove Sales & Lettings - Doncaster North
- Posted
- 2024-05-10
- DN6 Rating:
- More Info?
- Please contact EweMove Sales & Lettings - Doncaster North on 01302 977854 or Request Details
Property Description
Hidden behind the unpretentious façade is a bungalow, which has been reconfigured to a high standard. Situated in a quiet cul-de-sac in the popular village of Askern, close to fantastic local amenities, yet on the edge of some wonderful Yorkshire countryside. Viewing is a must to appreciate the space and quality this property offers. Entering the property into the open plan kitchen lounge you are immediately hit by the quality and style the bungalow has to offer. There are two double bedrooms, a single bedroom and a wow factor bathroom.
The back garden has been given a stylish makeover. There are two patio and a large lawn. There is a driveway for off street parking and a single garage to the side for the property. The front garden has been upgraded to provide a low maintenance garden.
This home includes:
- Reception Room
6.28m x 3.95m (24.8 sqm) - 20' 7" x 12' 11" (267 sqft)
A large open plan kitchen lounge diner offering a range of grey high gloss wall and base units complimented with white worktops. The integrated fridge, freezer, washer and dishwasher and black ceramic oven and pale grey laminate flooring flowing seamlessly through the whole bungalow enhance the sleek and modern appearance. - Bathroom
2.56m x 1.77m (4.5 sqm) - 8' 4" x 5' 9" (48 sqft)
A stunning family bathroom with a three-piece white bathroom suite with over bath shower. The slate grey tiles and chrome towel rail add to the luxurious feel. - Bedroom (Double)
3.5m x 3.31m (11.5 sqm) - 11' 5" x 10' 10" (124 sqft)
A double bedroom the rear of the property with French doors opening out onto the garden. - Bedroom (Double)
3.08m x 2.78m (8.5 sqm) - 10' 1" x 9' 1" (92 sqft)
A double bedroom the rear of the property with French doors opening out onto the garden. - Bedroom (Single)
2.78m x 3m (8.3 sqm) - 9' 1" x 9' 10" (89 sqft)
A single bedroom - Garage (Single)
A single garage
Please note, all dimensions are approximate / maximums and should not be relied upon for the purposes of floor coverings.
Marketed by EweMove Sales & Lettings (Doncaster) - Property Reference 20915
Property Location
Marketed by EweMove Sales & Lettings - Doncaster North
Disclaimer Property descriptions and related information displayed on this page are marketing materials provided by EweMove Sales & Lettings - Doncaster North. estateagents365.uk does not warrant or accept any responsibility for the accuracy or completeness of the property descriptions or related information provided here and they do not constitute property particulars. Please contact EweMove Sales & Lettings - Doncaster North for full details and further information.


