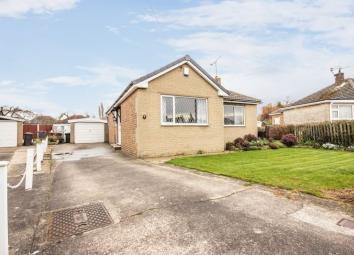Detached bungalow for sale in Doncaster DN5, 2 Bedroom
Quick Summary
- Property Type:
- Detached bungalow
- Status:
- For sale
- Price
- £ 179,950
- Beds:
- 2
- Baths:
- 1
- Recepts:
- 1
- County
- South Yorkshire
- Town
- Doncaster
- Outcode
- DN5
- Location
- Ivanhoe Close, Doncaster DN5
- Marketed By:
- Trigglets Estates
- Posted
- 2019-02-04
- DN5 Rating:
- More Info?
- Please contact Trigglets Estates on 01226 399767 or Request Details
Property Description
Available with no vendor chain this 2 Bedroom detached bungalow is situated in the sought after area of sprotbrough, Doncaster, benefiting from a long driveway with detached garage and beautifully presented gardens. Quick and easy access to the local amenities and close to transportation links.
The property is situated on a quiet sought after residential estate within walking distance to supermarkets, schools and local pubs/restaurants. With excellent links to Doncaster Town Centre viewing is highly recommended.
The accommodation briefly comprises of an entrance hallway, lounge, kitchen diner, 2 double bedrooms and a bathroom.
Entrance Hallway: 10' 6'' x 4' 1'' (3.20m x 1.24m)
Entrance Hallway accessed from the driveway, neutrally decorated with fitted carpet and heating radiator. A storage cupboard is located off the hallway.
Kitchen Diner: 13' 1'' x 12' 2'' (4.00m x 3.72m)
A dual aspect Kitchen Diner with a range of fitted wall and base units with laminate worktops and stainless steel sink. Complete with fitted carpet and heating radiator. The rear garden is accessed through the utility located to the rear of the kitchen.
Rear Porch/Utility: 6' 6'' x 3' 8'' (1.99m x 1.12m)
Fitted with laminate worktops and plumbing for white goods. Providing rear access to the garden through a white UPVC door.
Lounge: 15' 11'' x 12' 2'' (4.86m x 3.72m)
A good size dual aspect lounge with a large front facing window and a further two smaller windows to each side of the chimney breast. Neutrally decorated with wooden fire surround and inset gas fire. Complete with fitted carpets and heating radiator.
Bedroom One: 11' 11'' x 11' 3'' (3.62m x 3.42m)
A front facing double bedroom neutrally decorated with plain fitted carpet and heating radiator.
Bedroom Two: 11' 3'' x 9' 11'' (3.42m x 3.03m)
A rear facing double bedroom neutrally decorated with plain fitted carpet and heating radiator.
Bathroom: 8' 0'' x 6' 5'' (2.44m x 1.96m)
A side facing bathroom with a white suite consisting of a wash basin, WC and corner shower cubicle with thermostatic shower, sliding doors and chrome fittings. Finished with a vinyl flooring and heating radiator.
Outside
Well maintained front garden mainly laid to grass with a gated driveway running down the side of the property leading to a detached single garage. To the rear is a good sized garden mainly laid to grass with a patio area and mature shrubbery.
Freehold
EPC: D
money laundering regulations 2003. Prospective purchasers are advised that we will ask for identification documentation and proof of financial status when an offer is received. We ask that this is made available at the earliest opportunity to prevent any unnecessary delay in agreeing a sale.
We always endeavour to make our sales particulars as fair, accurate and reliable as possible. But please be advised that they are only intended as a general guide to the property and should not be relied upon as statements of representation or fact. If there are any points of particular importance then you are advised to contact our office in order that we may make enquiries to verify the position on your behalf.
The room sizes are only intended as a general guide to prospective purchasers and are not precise. Whilst every attempt has been made to ensure the accuracy of the floor plans, they are designed for illustrative purposes only. No responsibility will be taken for any errors contained in these plans. You are advised to verify any dimensions before ordering floor coverings and furniture. We have not tested the services, equipment are appliances in this property, therefore we strongly recommend that prospective purchasers commission their own service or survey reports, before finalising their offer to purchase.
Property Location
Marketed by Trigglets Estates
Disclaimer Property descriptions and related information displayed on this page are marketing materials provided by Trigglets Estates. estateagents365.uk does not warrant or accept any responsibility for the accuracy or completeness of the property descriptions or related information provided here and they do not constitute property particulars. Please contact Trigglets Estates for full details and further information.


