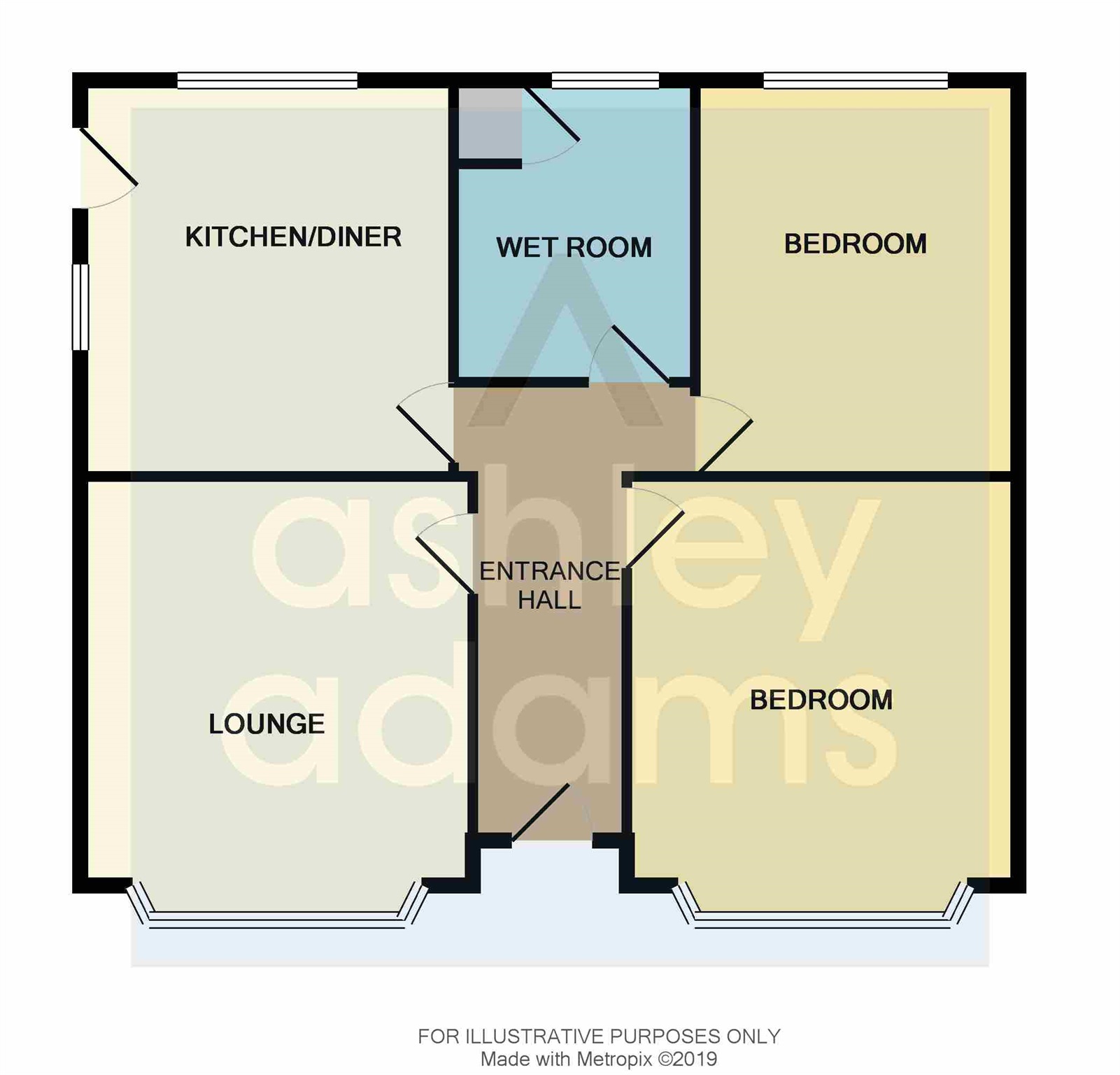Detached bungalow for sale in Derby DE73, 2 Bedroom
Quick Summary
- Property Type:
- Detached bungalow
- Status:
- For sale
- Price
- £ 250,000
- Beds:
- 2
- Baths:
- 1
- Recepts:
- 1
- County
- Derbyshire
- Town
- Derby
- Outcode
- DE73
- Location
- Manor Road, Chellaston, Derby DE73
- Marketed By:
- Ashley Adams - Derby
- Posted
- 2019-01-02
- DE73 Rating:
- More Info?
- Please contact Ashley Adams - Derby on 01332 494505 or Request Details
Property Description
Summary
A superbly presented and maintained detached bungalow in a sought after cul-de-sac location in the centre of Chellaston benefiting from a lounge, two double bedrooms, impressive kitchen/diner, contemporary wet room, driveway, garage and gardens. Viewing advised
description
A superbly presented and maintained detached bungalow in a sought after cul-de-sac location in the centre of Chellaston. The accommodation in brief comprises of an entrance hallway, light and spacious lounge, impressive fitted kitchen/diner, contemporary wet room with digitally operated shower and two double bedrooms. The property stands at the head of the cul-de-sac set back from the road behind a neat foregarden and driveway that extends to the side of the property and gives access via secure double gates to a detached garage. To the rear of the property is a pleasant enclosed low maintenance garden offering a good degree of privacy. The property is well placed for easy access to local amenities in Chellaston, bus routes and road links with Derby City, A50 and East Midlands Airport. An internal viewing is essential to fully appreciate the location and accommodation on offer.
Entrance Hallway 15' 2" x 4' 7" ( 4.62m x 1.40m )
Accessed via a recess storm porch:- having a composite double glazed entrance door, gas central heating radiator and coving to the ceiling.
Lounge 11' 1" x 12' 5" plus bay ( 3.38m x 3.78m plus bay )
A light and spacious lounge having a double glazed bay window to the front elevation, wall mounted gas fire, gas central heating radiator, TV point and coving to the ceiling.
Kitchen/diner 12' 6" x 10' 5" ( 3.81m x 3.17m )
Fitted with an extensive range of matching wall and base units with work surfaces over, glass fronted lit display cabinets, double Belfast style sink, part tiled walls, cooker point with a stainless steel extractor fan over, space for fridge/freezer, plumbing for washing machine, gas central heating radiator, tiled flooring, double glazed windows to the side and rear elevation and double glazed door leading to the garden.
Bedroom 1 11' 4" x 12' 5" plus bay ( 3.45m x 3.78m plus bay )
Having double glazed bay window to the front elevation, gas central heating radiator and coving to the ceiling.
Bedroom 2 9' 11" x 12' 6" ( 3.02m x 3.81m )
Having double glazed window to the rear elevation, gas central heating radiator, loft access (with drop down ladder) and coving to the ceiling.
Wet Room
An impressive contemporary wet room comprising a double shower cubicle with digitally operated Mira shower, wash hand basin and a concealed flush WC. Fully tiled walls, tiled flooring, heated towel rail, automatic lights, cupboard housing a gas central heating combination boiler and double glazed window to the rear elevation.
Outside
The property can be found located to the head of a quiet cul-de-sac being set back from the road behind a neat foregarden area and a driveway providing off road parking, which extends to the side of the property via double gates. To the rear is a pleasant enclosed garden being mainly laid to lawn offering a good degree of privacy.
Detached Garage 10' 6" x 16' 6" Approx ( 3.20m x 5.03m Approx )
Having up and over door, power, lighting and double glazed window to the side elevation.
1. Money laundering regulations - Intending purchasers will be asked to produce identification documentation at a later stage and we would ask for your co-operation in order that there will be no delay in agreeing the sale.
2. These particulars do not constitute part or all of an offer or contract.
3. The measurements indicated are supplied for guidance only and as such must be considered incorrect.
4. Potential buyers are advised to recheck the measurements before committing to any expense.
5. Burchell Edwards has not tested any apparatus, equipment, fixtures, fittings or services and it is the buyers interests to check the working condition of any appliances.
6. Burchell Edwards has not sought to verify the legal title of the property and the buyers must obtain verification from their solicitor.
Property Location
Marketed by Ashley Adams - Derby
Disclaimer Property descriptions and related information displayed on this page are marketing materials provided by Ashley Adams - Derby. estateagents365.uk does not warrant or accept any responsibility for the accuracy or completeness of the property descriptions or related information provided here and they do not constitute property particulars. Please contact Ashley Adams - Derby for full details and further information.


