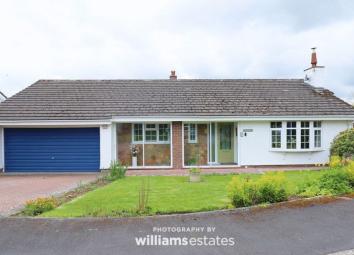Detached bungalow for sale in Denbigh LL16, 3 Bedroom
Quick Summary
- Property Type:
- Detached bungalow
- Status:
- For sale
- Price
- £ 239,950
- Beds:
- 3
- Baths:
- 2
- Recepts:
- 2
- County
- Denbighshire
- Town
- Denbigh
- Outcode
- LL16
- Location
- Glasfryn, Henllan, Denbigh LL16
- Marketed By:
- Williams Estates
- Posted
- 2024-04-10
- LL16 Rating:
- More Info?
- Please contact Williams Estates on 01745 400893 or Request Details
Property Description
No chain.....Located on the periphery of this popular rural village, a three bedroom detached bungalow with gardens to front and rear and off road parking for several vehicles. Affording a spacious family sized bungalow and benefiting from a modern fitted kitchen, uPVC double glazed windows and oil fired central heating. Situated along Glasfryn on the outskirts of the village approximately two and a half miles from Denbigh. In brief the accommodation comprises spacious L shaped reception hall, lounge, separate dining room, kitchen with modern range of units, three good size bedrooms and bathroom. Integral double garage, off road parking for several vehicles and enclosed rear garden with views of open countryside. Inspection recommended. EPC Rating E48.
Accommodation
Sliding uPVC double doors give access to the Entrance porch.
Entrance Porch
Having laminate flooring, lighting and attractive composite door into:
Entrance Hallway
Having radiator, power points, good size storage cupboard and attractive double glass doors into
Lounge (18' 11'' x 14' 10'' (5.76m x 4.52m))
A good size light room with feature marble fireplace with inset electric fire, dual aspect radiators, power points and uPVC Georgian bay window to the front elevation. Further glass panel door lead to :
Dining Room (9' 11'' x 9' 11'' (3.02m x 3.02m))
Having radiator, power points and uPVC patio doors leading to the rear garden and offering super views.
Kitchen (9' 11'' x 9' 11'' (3.02m x 3.02m))
Having a range of modern wall, drawer and base units in Dove Grey with surfaces over, under cabinet spotlights, stainless steel sink and drainer, instant hot water tap, electric induction hob and oven with extractor hood over, radiator, power point and uPVC window to the rear elevation enjoying views.
Utility Room (9' 8'' x 5' 0'' (2.94m x 1.52m))
Comprising of a free standing washing machine, dishwasher, Belfast sink, with tiled splashbacks, power points, housing the central heating boiler and thermostat and uPVC glass panel door and window to the rear elevation. A further glass panel door leads back to the Entrance Hall
Inner Hall
Having double built in airing cupboard
Bedroom One (12' 7'' x 10' 9'' (3.83m x 3.27m))
Having radiator, power points and uPVC window to the front elevation
En Suite
Having modern shower unit, low flush w.C, wash basin, tiled walls, extractor fan and obscure uPVC window to the front elevation
Bedroom 2 (13' 9'' x 5' 0'' (4.19m x 1.52m))
Having fitted wardrobes, power points, radiator and uPVC window to the rear elevation enjoying the views
Bedroom 3 (9' 8'' x 7' 11'' (2.94m x 2.41m))
Having power points, radiator and uPVC window to the rear elevation
Family Bathroom
In white comprising low flush w.C, wash basin, double shower unit, tiled walls, tiled floor, extractor fan and obscure uPVC window to the rear
Outside
The front of the property is approached via a decorative block paved driveway, leading to the double garage. Adjacent is a well-kept lawned garden, with well-stocked borders and hedging, with the added benefits of outside lighting. A pathway leads to the side elevation to a timber gate providing access to the rear garden. The rear garden is laid to lawn with, with random borders, stocked with a variety of shrubs and plants. An attractive patio area enjoys the sun great for Alfresco dining The property is surrounded by hedging and panel fencing and offers a tranquil setting with super countryside views.
Double Garage
Having remote up & over door, power, water supply, electric meter and door leading to the inner hall of the property.
Directions
Proceed from Denbigh office right onto Lentenpool roundabout. Take the second exit off signposted Henllan. Continue to Henllan village, passing Denbigh Golf Club on the right hand side. Upon entering Henllan take the first right onto Ffordd Meifod. Continue the road along and turn left onto Glasfryn. Proceed along the road and No 47 can be seen on the left hand side.
Property Location
Marketed by Williams Estates
Disclaimer Property descriptions and related information displayed on this page are marketing materials provided by Williams Estates. estateagents365.uk does not warrant or accept any responsibility for the accuracy or completeness of the property descriptions or related information provided here and they do not constitute property particulars. Please contact Williams Estates for full details and further information.

