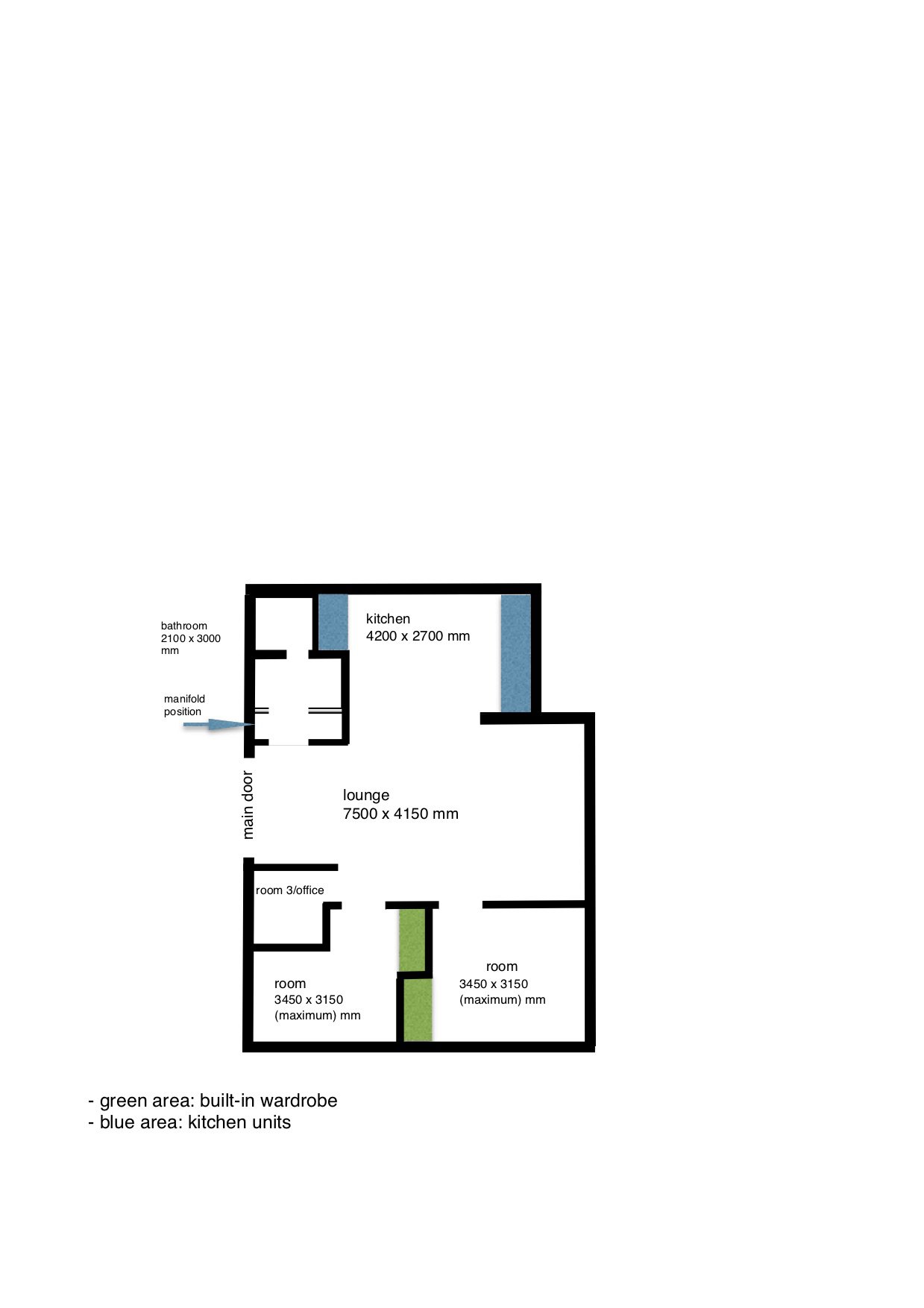Detached bungalow for sale in Cottingham HU16, 3 Bedroom
Quick Summary
- Property Type:
- Detached bungalow
- Status:
- For sale
- Price
- £ 400,000
- Beds:
- 3
- Baths:
- 1
- Recepts:
- 1
- County
- East Riding of Yorkshire
- Town
- Cottingham
- Outcode
- HU16
- Location
- Inglemire Lane, Cottingham HU16
- Marketed By:
- 99Home Ltd
- Posted
- 2024-04-27
- HU16 Rating:
- More Info?
- Please contact 99Home Ltd on 020 8115 8799 or Request Details
Property Description
Property Ref: 2872
A new detached bungalow, converted former church - 0.13 acres plot, water underfloor heating, EPC grade C.
A unique and spacious three bedroom detached true bungalow providing c.792 sq ft (73.5 sqm) of living space occupying a 0.13-acre plot set back from the main road is offered with no chain involved. Located in this ever popular West Hull village of Cottingham, this unique property is close to Cottingham High school and local amenities and has fantastic transport links.
The property is a former church comprising a detached single-storey building, blocks internal walls and water underfloor heating system throughout with four zones controlled by separate thermostats, retro design laminate flooring except for the bathroom which has a marble floor.
The property has vehicular access, tarmacadam forecourt, side drive, and rear parking. The site is primarily bounded with 2 m timber fencing all around including the Inglemire Lane frontage incorporating double entrance gates with intercom. There are mature trees and a sitting / bbq area to the front of the property.
The property had undergone a major and thoughtful renovation by the current owner, who initially intended to live in it, to change it to a residential property. The renovation has been supervised by an architect. The property is only a few months old since the completion of the renovation and only used by the current owner occasionally. The property retained some of the original features of the church such as high ceilings, solid cement rendered internal walls, and tall windows.
Main entrance: A wheelchair-friendly entrance to the side of the property leads on to the main door which is a double glazed unit with side windows allowing the maximum amount of sunlight in. It directly opens on to an open plan lounge/kitchen.
Lounge 7.5m x 4.15m
A massive open plan Lounge connected to a modern kitchen creating a huge combined sunny living space. The lounge benefits from double glazed window /door to the side drive, Double glazed horizontal window to the front and a skylight. High ceiling, cement rendered walls, LED lights to ceil and warn LED wall lights.
Kitchen 4.2m x 2.7m
Parallel design modern kitchen with a breakfast bar. It benefits from a double glazed 3 section window to the front. New appliances including an induction hob, fan oven, and an extractor vented to the outside. The worktop is a combination of laminate and acrylic worktops with integrated sink and a feature backsplash.
Utility room
Located at the junction between the main lounge and the bathroom, 2 small utility rooms housing the newly installed powerful boiler, the underfloor heating system manifold and pump, a washing machine/dryer, and a dishwasher. There is a storage area in and above the utility room.
Master Bedroom (3.4m x 3.1 maximum)
Double glazed window to the side drive, oak veneered door. LED spotlights to ceil and a wall lantern. The Master bedroom has a fitted wardrobe already installed and a king size built-in bed with a storage area underneath
Bedroom 2 (3.4m x 3.1)
Double glazed window to the rear garden, oak veneered door. LED spotlights to ceil, space to fit a wardrobe flush with the wall.
Bedroom 3
The third bedroom is the smallest of the rooms but has enough space to house a single bed. It has an open top design and a window to the side drive, oak veneered door. It can be used as an office, storage or a guest bedroom.
Bathroom
Inspired by Moroccan designs, the bathroom features a double glazed window, 2 extractors, oak veneered door, a combined toilet/bidet, vanity unit, and hand-made brass wall lights. A walk-in shower room has handmade Moroccan tiles and a thermostatic Grohe shower.
Outside
LED lights controlled by a photosensor located on the external walls of the property. To the front of the property is a double gate giving access to a front low maintenance garden providing ample parking. The driveway continues down the side of the property and leads to a larger rear garden.
The rear garden is of good proportions and is mainly laid with tarmacadam. A bbq area / Firepit surrounded with benches is located at the front of the property.
Property Ref: 2872
Property Ref: 2872
For viewing arrangement, please use 99home online viewing system.
If calling, please quote reference: 2872
gdpr: Applying for above property means you are giving us permission to pass your details to the vendor or landlord for further communication related to viewing arrangement or more property related information. If you disagree, please write us in the message so we do not forward your details to the vendor or landlord or their managing company.
Disclaimer : Is the seller's agent for this property. Your conveyancer is legally responsible for ensuring any purchase agreement fully protects your position. We make detailed enquiries of the seller to ensure the information provided is as accurate as possible.
Please inform us if you become aware of any information being inaccurate.
Property Location
Marketed by 99Home Ltd
Disclaimer Property descriptions and related information displayed on this page are marketing materials provided by 99Home Ltd. estateagents365.uk does not warrant or accept any responsibility for the accuracy or completeness of the property descriptions or related information provided here and they do not constitute property particulars. Please contact 99Home Ltd for full details and further information.


