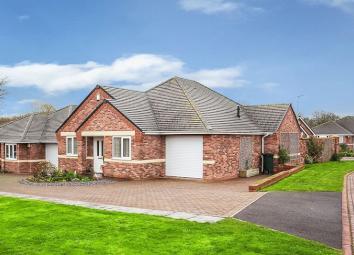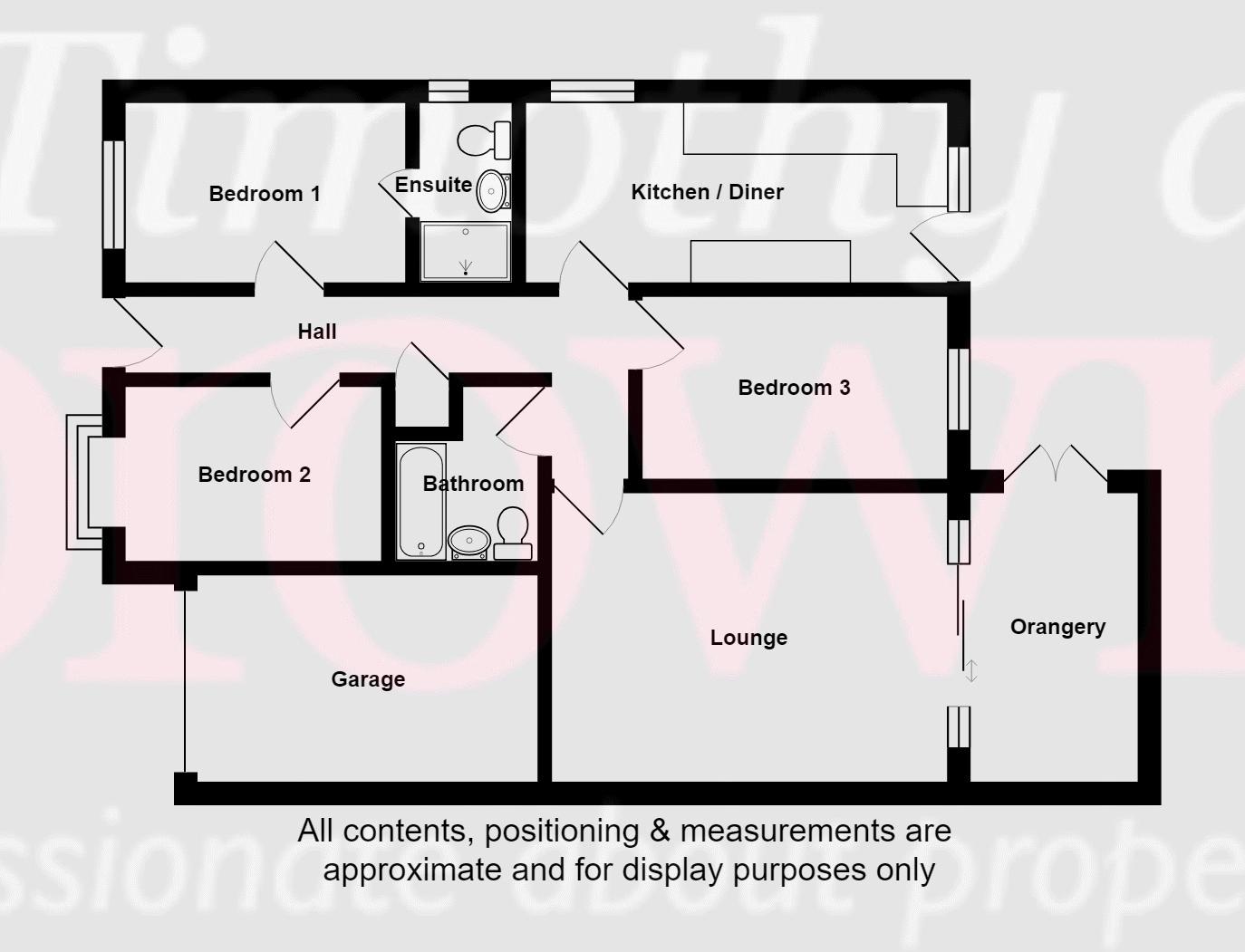Detached bungalow for sale in Congleton CW12, 3 Bedroom
Quick Summary
- Property Type:
- Detached bungalow
- Status:
- For sale
- Price
- £ 395,000
- Beds:
- 3
- Baths:
- 2
- Recepts:
- 2
- County
- Cheshire
- Town
- Congleton
- Outcode
- CW12
- Location
- Tudor Way, Congleton CW12
- Marketed By:
- Timothy A Brown Estate & Letting Agents
- Posted
- 2019-04-06
- CW12 Rating:
- More Info?
- Please contact Timothy A Brown Estate & Letting Agents on 01260 514996 or Request Details
Property Description
A truly stunning property that's just ready and waiting to be lived in! Recently constructed by a highly regarded local builder, this fantastically well proportioned detached bungalow sits proudly at the top of an exclusive cul-de-sac and offers a tranquil lifestyle that's a just a stone's throw from the bustling town centre and a short walk to beautiful Cheshire countryside!
Internally, you will find immaculately presented, high specification rooms, all accessed off an elegant hallway. The bedrooms are all generous doubles with plenty of wardrobe space, whilst both the en suite and bathroom are luxurious and are sure to leave a smile on your face! The palatially sized lounge and orangery-style conservatory are just perfect for relaxing or entertaining family and friends, whilst the dining kitchen boasts a bright and fresh finish with high quality appliances and granite worktops!
Outside lies an attractive driveway for several cars leading to a secure garage. Landscaped gardens surround this wonderful home and offer the perfect outdoor space to suit a number of buyers' needs!
Offered for sale with no onward chain, this delightful home really is a true credit to the current owners, and we are just convinced you will love it as much as we do; so call us now to book your bespoke viewing appointment!
Entrance Hall
Feature composite entrance door. Feature wood floor. Two radiators. Built in storage cupboard.
Lounge (18' 8'' x 15' 4'' (5.69m x 4.67m))
Double glazed sliding doors to orangery. Radiator. Feature gas fire with stone surround.
Orangery (13' 8'' x 9' 10'' (4.164m x 2.994m))
Double glazed windows to side and rear aspects. Double doors to patio. Radiator. Glass roof. Tiled floor.
Dining Kitchen (20' 4'' x 9' 2'' (6.19m x 2.79m))
Range of base and wall mounted soft close units with granite working surfaces. Integrated dishwasher. Integrated double oven, integrated microwave and hob with extractor hood. Integrated sink and drainer unit. Integrated fridge freezer. Integrated washer-dryer. Double glazed windows to side and rear aspects. Door to garden. Two radiators. Low voltage lighting. Tiled floor.
Bedroom 1 Front (15' 9'' x 8' 10'' (4.80m x 2.69m))
Double glazed window to front aspect. Radiator. Fitted wardrobes and dresser. Television aerial point.
En Suite (8' 10'' x 4' 0'' (2.69m x 1.22m))
Suite comprising: W.C., pedestal wash hand basin and large shower cubicle. Double glazed privacy window to side aspect. Heated chrome towel rail. Tiled walls and floor.
Bedroom 2 Front (16' 7'' x 8' 4'' (5.05m x 2.54m))
Double glazed window to front aspect. Radiator. Fitted wardrobes. Television aerial point.
Bedroom 3 Rear (14' 5'' x 8' 6'' (4.39m x 2.59m))
Double glazed window to rear aspect. Radiator. Television aerial point.
Bathroom (8' 4'' x 7' 6'' (2.54m x 2.28m))
Suite comprising: W.C., pedestal wash hand basin and P shaped bath with shower over and fitted screen. Heated chrome towel rail. Tiled walls and floor. Loft access hatch.
Outside
Front & Side
Large block paved drive for several vehicles. Lawned garden with planting beds.
Garage (18' 11'' x 8' 11'' (5.76m x 2.72m) Internal Measurements)
Electrically operated roller shutter door. Power and light. Wall mounted gas central heating boiler.
Rear
Paved patio with south facing lawned garden having various planting beds and decorative slate, offering a good degree of privacy being non-overlooked. Outside tap and power.
Tenure
Freehold (subject to solicitors' verification).
Services
All mains services are connected (although not tested).
Viewing
Strictly by appointment through sole selling agent timothy A brown.
Property Location
Marketed by Timothy A Brown Estate & Letting Agents
Disclaimer Property descriptions and related information displayed on this page are marketing materials provided by Timothy A Brown Estate & Letting Agents. estateagents365.uk does not warrant or accept any responsibility for the accuracy or completeness of the property descriptions or related information provided here and they do not constitute property particulars. Please contact Timothy A Brown Estate & Letting Agents for full details and further information.


