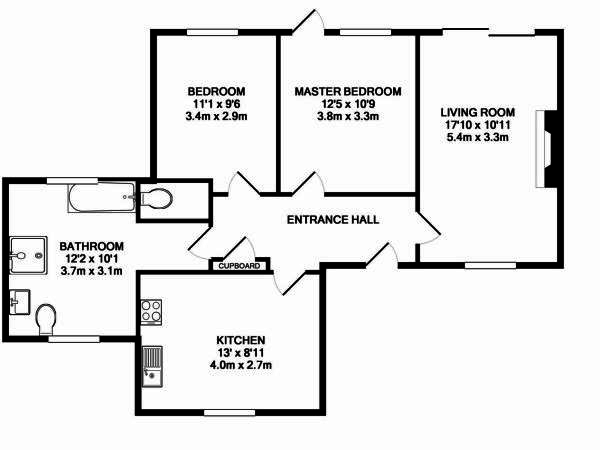Detached bungalow for sale in Colchester CO3, 2 Bedroom
Quick Summary
- Property Type:
- Detached bungalow
- Status:
- For sale
- Price
- £ 330,000
- Beds:
- 2
- Baths:
- 1
- Recepts:
- 2
- County
- Essex
- Town
- Colchester
- Outcode
- CO3
- Location
- Cotman Road, Colchester CO3
- Marketed By:
- David Martin
- Posted
- 2024-05-17
- CO3 Rating:
- More Info?
- Please contact David Martin on 01206 915910 or Request Details
Property Description
Entrance hall Obscure double glazed entrance door to front, radiator, access to loft space, airing cupboard housing hot water cylinder, wood effect flooring, doors to:
Living room 17' 11" x 10' 11" (5.46m x 3.33m) Double glazed entrance door and window to rear, double glazed window to front, two radiators, exposed brick chimney breast with inset gas fire.
Kitchen/diner 13' 10" x 10' 4" (4.22m x 3.15m) Double glazed window to front, radiator, extensive range of matching wall and base mounted storage units, tiled work surfaces with inset 1 1/2 bowl single drainer sink unit, electric oven to remain with extractor over, integrated fridge/freezer, part tiled walls, tiled floor.
Bedroom 1 12' 4" x 10' 8" (3.76m x 3.25m) Double glazed entrance door to rear, double glazed window to rear, radiator.
Bedroom 2 10' 8" x 9' 5" (3.25m x 2.87m) Double glazed window to rear, radiator.
Cloakroom Two piece white suite comprising close coupled wc and wall mounted wash hand basin with tiled splash back, wood effect flooring, extractor fan.
Family bathroom 12' 1" x 6' 11" (3.68m x 2.11m) Dual aspect room with obscure double glazed windows to front and rear, heated towel rail, four piece white suite comprising panelled bath with central mixer tap and shower attachment, shower cubicle with glass screens and door, pedestal wash hand basin with tiled splash back and wall mounted cabinet over and close coupled wc, wall mounted boiler, space and plumbing for washing machine and tumble dryer, tiled floor, part tiled walls.
Outside rear garden The property is set on a generously sized corner plot with the rear garden commencing with a crazy paved patio seating area leading to remainder which is mainly laid to lawn, side access gate leading to:
Front The front of the property is mainly laid to lawn with paths leading to front entrance door and another with a side access gate into the rear garden, the lawn then sweeps to the side of the bungalow.
Parking Driveway parking is on offer to the rear of the garden.
Property Location
Marketed by David Martin
Disclaimer Property descriptions and related information displayed on this page are marketing materials provided by David Martin. estateagents365.uk does not warrant or accept any responsibility for the accuracy or completeness of the property descriptions or related information provided here and they do not constitute property particulars. Please contact David Martin for full details and further information.



