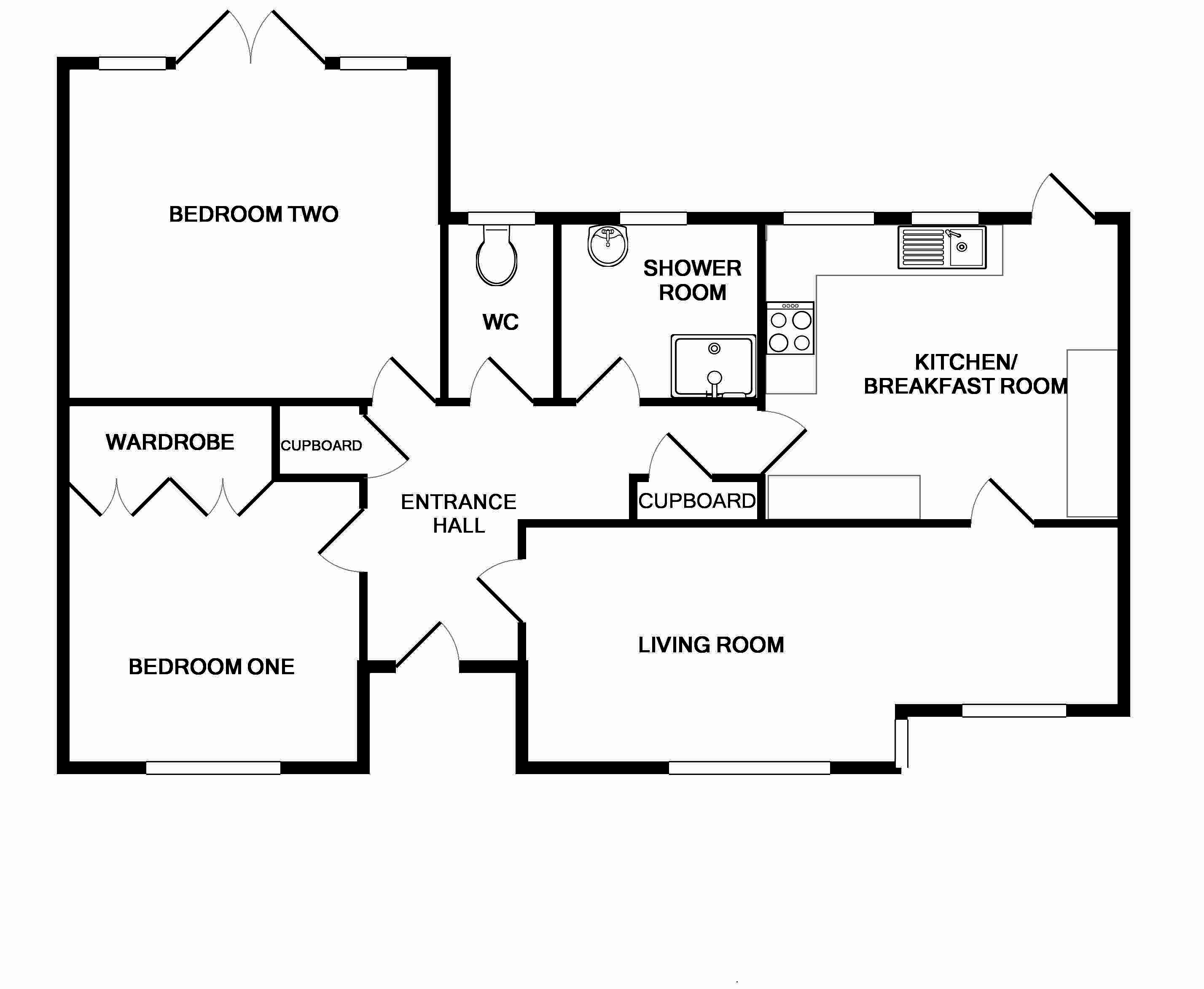Detached bungalow for sale in Colchester CO3, 2 Bedroom
Quick Summary
- Property Type:
- Detached bungalow
- Status:
- For sale
- Price
- £ 317,000
- Beds:
- 2
- Baths:
- 1
- Recepts:
- 2
- County
- Essex
- Town
- Colchester
- Outcode
- CO3
- Location
- King Harold Road, Colchester CO3
- Marketed By:
- David Martin
- Posted
- 2019-04-10
- CO3 Rating:
- More Info?
- Please contact David Martin on 01206 915910 or Request Details
Property Description
****sought after location**** Situated along one of the sought after area of Prettygate's most favoured roads is this detached bungalow, offered for sale with no onward chain and boasting huge potential to both extend and improve what is already a deceptively spacious detached bungalow. Generous living accommodation commences with an inviting entrance hall, which then provides access to two double bedrooms, a shower room, separate WC, impressively sized living room and kitchen/breakfast room. Externally there is a both front and rear gardens, both of which are of a good size while off road parking for several vehicles is on offer to the side of the bungalow with access to a detached garage. An early inspection is strongly advised.
Entrance hall Obscure double glazed entrance door to front, radiator, two built in storage cupboards, access to loft space, wood effect flooring, doors to:
Living room 18' 9" < 11'11" x 8' 11" (5.72m x 2.72m) Two double glazed windows to front, two radiators, gas fired with display mantle over, door to kitchen.
Bedroom one 12' 5" plus wardrobe depth x 9' 3" (3.78m x 2.82m) Double glazed window to front, radiator, range of built in wardrobes.
Bedroom two 11' 11" x 10' 2" (3.63m x 3.1m) Double glazed French style doors and two double glazed windows to rear, radiator.
WC Obscure double glazed window to rear, close coupled WC, wood effect flooring.
Shower room Obscure double glazed window to rear, radiator, two piece suite comprising fully tiled shower cubicle and pedestal wash hand basin, part tiled walls, tiled floor.
Kitchen/breakfast room 12' 2" x 10' 10" (3.71m x 3.3m) Double glazed entrance door to rear, two double glazed windows to rear, radiator, range of matching wall and base mounted storage units and drawer pack, roll edge work surfaces with inset one and a half bowl single drainer sink unit, space and plumbing for cooker with extractor over and fridge/freezer, matching cupboard housing boiler, part tiled walls, wood effect flooring.
Outside
rear garden Commencing with a paved area leading to remainder which is mainly laid to lawn with planted borders, further paved seating area to the rear, side access gate leading to:
Front The front garden is mainly laid to lawn with planted borders, driveway to the side of the bungalow offers extensive off road parking as well as access to:
Detached garage Wide opening wooden doors to front, power and light connected.
Property Location
Marketed by David Martin
Disclaimer Property descriptions and related information displayed on this page are marketing materials provided by David Martin. estateagents365.uk does not warrant or accept any responsibility for the accuracy or completeness of the property descriptions or related information provided here and they do not constitute property particulars. Please contact David Martin for full details and further information.


