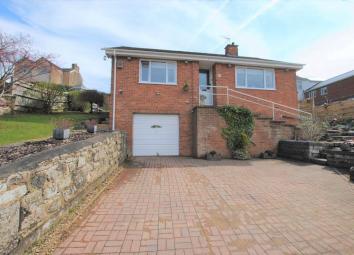Detached bungalow for sale in Cinderford GL14, 2 Bedroom
Quick Summary
- Property Type:
- Detached bungalow
- Status:
- For sale
- Price
- £ 239,950
- Beds:
- 2
- Baths:
- 1
- Recepts:
- 1
- County
- Gloucestershire
- Town
- Cinderford
- Outcode
- GL14
- Location
- St. Whites Terrace, St. Whites Road, Cinderford GL14
- Marketed By:
- Dean Estate Agents
- Posted
- 2024-01-23
- GL14 Rating:
- More Info?
- Please contact Dean Estate Agents on 01594 447998 or Request Details
Property Description
Dean estate agents are pleased to offer for sale: An extremely well presented detached property enjoying a woodland outlook. The property is approached via steps, Entrance hall, Sitting room with multi fuel stove, Fitted kitchen, two bedrooms, white bathroom suite, sun room, double glazing, gas heating, landscaped gardens, parking for several vehicles, integral garage and large storage room underneath the property. No onward chain!
The Accommodation Comprises The Following, All Measurements Are Approximate:
Entrance Hall:
Laminate flooring, panelled radiator, dado rail, built in linen cupboard with radiator.
Sitting Room - (13' 10'' x 11' 4'' (4.22m x 3.46m):)
Double glazed windows to side and front aspects enjoying woodland outlook, feature fireplace with multi fuel stove, laminate flooring, dado rail.
Kitchen/Breakfast Room - (11' 6'' x 9' 11'' (3.51m x 3.02m):)
Fitted with a range of matching wall and base storage units, sink unit, gas hob, electric oven, recess for fridge, tiled splash backs, laminate flooring, down lighters, double glazed windows to rear and side aspects, glazed door to sun room.
Sun Room - (7' 2'' x 6' 3'' (2.19m x 1.91m):)
Double glazed frosted glass windows to rear and side aspects, double glazed sliding patio doors to front, electric bar heater.
Bedroom 1 - (11' 11'' x 11' 10'' (3.62m x 3.61m):)
Double glazed window to front enjoying woodland outlook, fitted unit with shelves and hanging rails cleverly concealed with curtains, radiator
Bedroom 2 - (9' 11'' x 10' 4'' (3.02m x 3.16m):)
Double glazed window to rear, radiator, fitted unit with shelves and hanging rails concealed by curtains.
Bathroom - (6' 7'' x 5' 4'' (2.01m x 1.63m):)
White suite, enamel bath with telephone style taps over, wash hand basin with vanity unit, low level WC, tiled walls, double glazed window to rear, radiator, laminate flooring.
Outside:
Twin gates open onto a paviour block driveway with parking for several vehicles, garage and storage room underneath the property, steps at either side lead to the rear. To the right hand side is a rockery, water fall and pond with ornamental bridge over, steps lead up to the decked area which sits directly outside the sun room. The gardens to the rear are lawned with retaining walls and gardens shed. The property enjoys woodland views.
Garage/Workshop - (15' 11'' x 11' 11'' (4.84m x 3.62m):)
Up and over door power and light, plumbing for washing machine, water tap, access to further storage area which is shelved and a door leads to a useful storage room which is 4.26 x 3.25.
Agents Note:
The vendor is happy to sell the property fully furnished subject to offer.
Property Location
Marketed by Dean Estate Agents
Disclaimer Property descriptions and related information displayed on this page are marketing materials provided by Dean Estate Agents. estateagents365.uk does not warrant or accept any responsibility for the accuracy or completeness of the property descriptions or related information provided here and they do not constitute property particulars. Please contact Dean Estate Agents for full details and further information.

