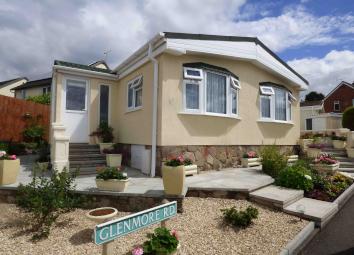Detached bungalow for sale in Cinderford GL14, 2 Bedroom
Quick Summary
- Property Type:
- Detached bungalow
- Status:
- For sale
- Price
- £ 110,000
- Beds:
- 2
- Baths:
- 1
- Recepts:
- 1
- County
- Gloucestershire
- Town
- Cinderford
- Outcode
- GL14
- Location
- Glenmore Road, Cinderford GL14
- Marketed By:
- KJT Residential
- Posted
- 2019-04-05
- GL14 Rating:
- More Info?
- Please contact KJT Residential on 01594 540135 or Request Details
Property Description
Accommodation (Measurements approx)
Front door to –
porch – 7’5 X 5’2 (2.22m x 1.72m). Radiator, plumbing for automatic washing machine. Door through to –
living room – 12’8 x 10’11 (3.58m x 3.32m). Windows to front and side, radiators, door to side. Open plan to –
well fitted kitchen – 17’4 x 8’ (5.28m x 2.48m). Wall and base level units providing worktop and storage space, oven and hob with extractor hood and extractor, gas boiler for central heating and domestic hot water, fitted fridge, sink unit.
Inner hall – Built-in cupboard. Off which is –
bedroom one – 10’ x 9’8 (3.02m x 2.96m). Fitted wardrobes, radiator, window.
Bedroom two – 9’3 x 7’ (2.84m x 2.12m). Window, radiator, fitted wardrobes.
Bathroom – p-shaped bath, wash hand basin, w.C., tiled splashbacks, radiator, window, over-bath shower.
Outside – Ballustrated balcony to side elevation, gardens to front and side, Outhouse with power and light and views.
Services – All main services connected to the property. The heating system and services where applicable have not been tested.
Outgoings – Ground Rent - £124.58 pcm including Water Rates.
Property Location
Marketed by KJT Residential
Disclaimer Property descriptions and related information displayed on this page are marketing materials provided by KJT Residential. estateagents365.uk does not warrant or accept any responsibility for the accuracy or completeness of the property descriptions or related information provided here and they do not constitute property particulars. Please contact KJT Residential for full details and further information.

