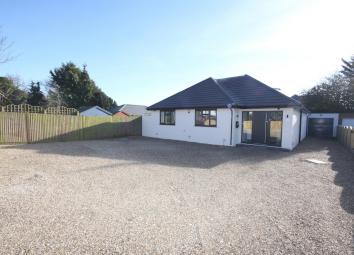Detached bungalow for sale in Chislehurst BR7, 5 Bedroom
Quick Summary
- Property Type:
- Detached bungalow
- Status:
- For sale
- Price
- £ 825,000
- Beds:
- 5
- County
- London
- Town
- Chislehurst
- Outcode
- BR7
- Location
- Leesons Hill, Chislehurst BR7
- Marketed By:
- Edmund
- Posted
- 2024-04-06
- BR7 Rating:
- More Info?
- Please contact Edmund on 01689 251839 or Request Details
Property Description
Guide price £825,000 - £850,000. Ready to move straight into is this simply stunning 5 bedroom, 3 bathroom detached family home. The current owners have completely overhauled the property & have taken time & care to meticulously extend & refurbish this property to the highest of standards. As it stands the property offers over 1,900 sq feet of versatile accommodation. We highly recommend a internal viewing of the property to fully appreciate the size and quality of the property.
Guide price £825,000 - £850,000. Ready to move straight into is this simply stunning 5 bedroom, 3 bathroom detached family home. The current owners have completely overhauled the property & have taken time & care to meticulously extend & refurbish this property to the highest of standards. As it stands the property offers over 1,900 sq feet of versatile accommodation. From the front door there is an 18'5 hallway, a well placed staircase leading to the master bedroom with ensuite wet room, bedroom two is a good size with separate dressing room. The ground floor is completely under floor heated throughout & has been designed to allow an abundance of light to bedroom 3,4 and 5, the family bathroom & ensuite shower placed in guest bedroom 3. By far the star selling point is the open plan family kitchen/diner, it has to be viewed to be fully absorbed. The owners have installed two sets of bi-fold doors, a shaker style fitted kitchen with near full integration & a feature central island. Finished with hi gloss tiles, flooring, granite work surfaces & measuring an incredible 25'9 x 22'5. The South facing rear garden is well presented & there is access to a detached garage. The front drive measures 47' x 40' so plenty of off street parking.
Front 47' x 40' (14.33m x 12.19m) Gravel driveway with access to detached garage. Fenced with lighting.
Hallway 18' 5"max points x 8' 8" (5.61m x 2.64m) Double glazed UPVC front door with double glazed window to side. Spot lights and tiled floor.
Kitchen/diner 25' 9" to max points x 22' 5" (7.85m x 6.83m) Two double glazed bi fold doors to rear. Fitted kitchen with centre island, stainless steel 1 1/2 bowl sink with mixer taps and drainer to side. A range of fitted wall and base units with granite work surfaces. 'Neff' 5 ring gas hob and fitted extractor over, integral fridge/freezer, 'Bosch' double oven, 'Bosch' microwave, integral dishwasher, a wine cooler and 'Denon' speaker system. Under floor heating and spot lights.
Utility room Space for washing machine and tumble dryer. Wall mounted cupboards with work surfaces over. 'Worcester' boiler, mega flow system and tiled floor.
Bedroom three 13' 8" to max points x 13' 6" (4.17m x 4.11m) Double glazed windows to front. Laminate flooring with under floor heating.
Bedroom four 12' x 9' 8" (3.66m x 2.95m) Double glazed window to rear. Laminate flooring with under floor heating.
Ensuite Double glazed window to side. Glass shower cubicle with thermostatic shower, low level wc, vanity wash hand basin and tiled floor with part tiled walls.
Stairs leading to bedroom one
landing Double glazed velux window to side. Spot lights and carpet is laid.
Bedroom one 21' 4" to reduced head height x 15' to reduced head height (6.5m x 4.57m) Two double velux windows to side. Radiator, eves storage and carpet is laid.
Wet room Double glazed velux window to side. Walk in shower cubicle with glass screen and wall mounted thermostatic shower. Vanity wash hand basin with mixer tap, low level wc, heated towel rail, spot lights and tiled walls and floor.
Bedroom two 15' 1" reduced head height x 10' 2" reduced head height (4.6m x 3.1m) Double glazed velux window to side. Radiator and spot lights. Carpet is laid.
Dressing room Double glazed velux window to side. Eves storage and carpet is laid.
Bedroom five 11' 1" max points x 10' 8" (3.38m x 3.25m) Double glazed window to front. Laminate flooring with under floor heating.
Bathroom Double glazed window to side. Panel enclosed 'p' shaped bath with mixer tap and wall mounted shower with glass screen. Pedestal wash hand basin with mixer tap, low level wc, tiled floor and part tiled walls.
Garden 25' Approx. (7.62m) South facing, newly laid to lawn with a curved patio. High level of seclusion with a side gate and access to garage.
Detached garage 19' 8" x 9' 3" (5.99m x 2.82m) Up and over door to front. Power and light.
Directions From Petts Wood, Station Square, proceed up Petts Wood Road and left at roundabout into Chislehurst Road. Proceed over the pedestrian footbridge into Orpington road and take the second turning on the left, at the mini roundabout, into Leesons Hill.
Property Location
Marketed by Edmund
Disclaimer Property descriptions and related information displayed on this page are marketing materials provided by Edmund. estateagents365.uk does not warrant or accept any responsibility for the accuracy or completeness of the property descriptions or related information provided here and they do not constitute property particulars. Please contact Edmund for full details and further information.

