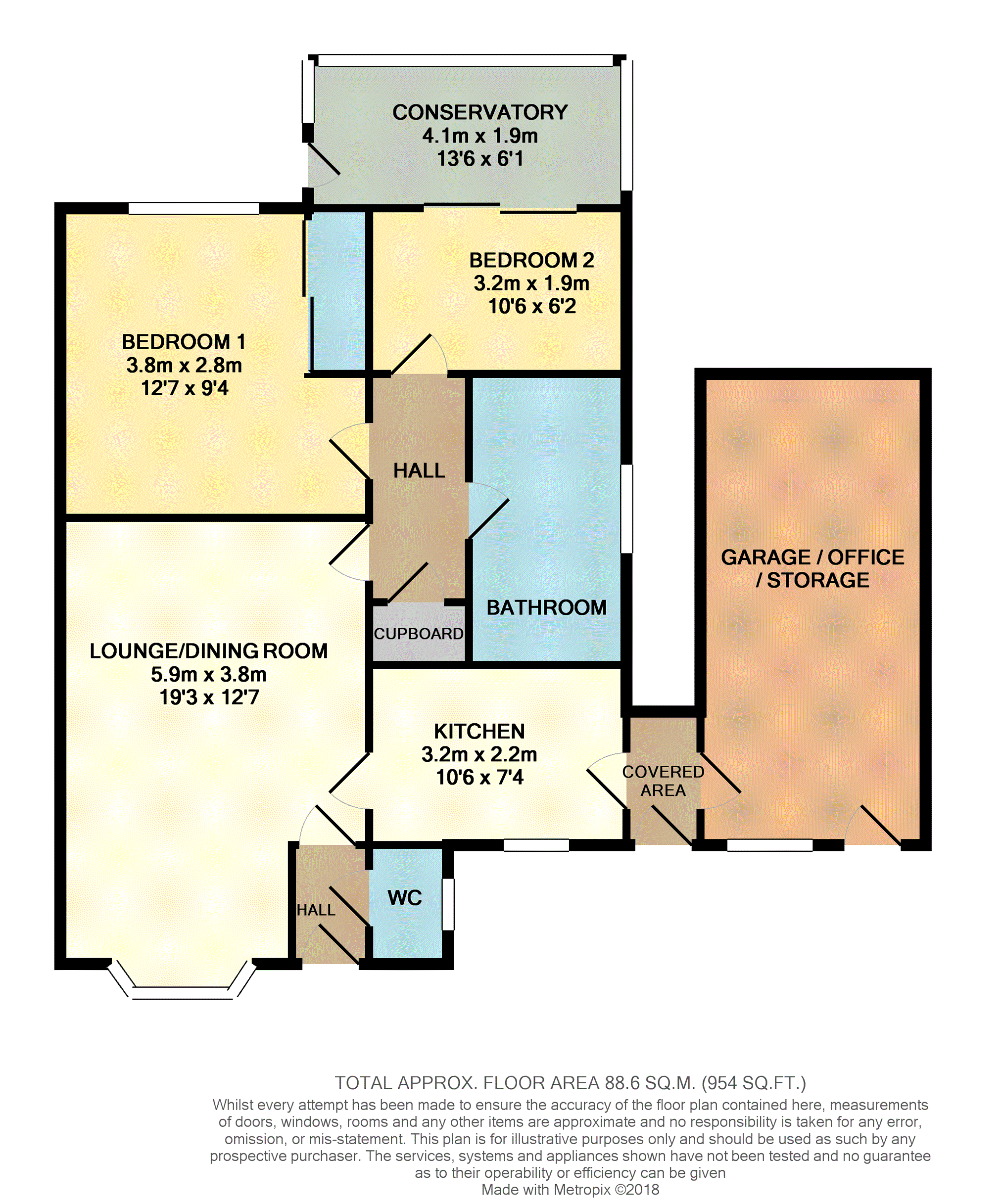Detached bungalow for sale in Chesterfield S45, 2 Bedroom
Quick Summary
- Property Type:
- Detached bungalow
- Status:
- For sale
- Price
- £ 150,000
- Beds:
- 2
- Baths:
- 1
- Recepts:
- 1
- County
- Derbyshire
- Town
- Chesterfield
- Outcode
- S45
- Location
- Springvale Road, Danesmoor, Chesterfield S45
- Marketed By:
- Purplebricks, Head Office
- Posted
- 2024-04-02
- S45 Rating:
- More Info?
- Please contact Purplebricks, Head Office on 0121 721 9601 or Request Details
Property Description
A detached bungalow in need of some cosmetic improvements but having the potential to be a lovely home. Comprising:- Spacious lounge / dining room, kitchen, conservatory and two bedrooms. The existing garage is currently being used as office space. Gardens to the front and rear and driveway providing car standing space. Gas central heating system. Ideally positioned for all local amenities.
Lounge/Dining Room
19ft 3 x 12ft 7 max
The focal point of the room is a feature fireplace. Double glazed window overlooking the front elevation. Radiator.
Kitchen
10ft 6 x 7ft 4
Equipped with a range of wall and base units with work surfaces over incorporating a single drainer sink unit. Integrated electric oven and gas hob and fridge / freezer. Space and plumbing for a washing machine and dishwasher. Double glazed window overlooking the front elevation.
Bedroom One
12ft 7 x 9ft 4
Having fitted mirror fronted wardrobes. Double glazed window to the rear. Radiator.
Bedroom Two
10ft 6 x 6ft 2
A double glazed patio door gives access through to the conservatory. Radiator.
Conservatory
13ft 6 x 6ft 1
Being double glazed and having a door to the rear garden.
Bathroom
Being fully tiled and recently fitted with a white three piece suite comprising wooden panelled jacuzzi bath, vanity units housing the wash and basin and low flush WC. Heated towel rail and double glazed window to the side.
Gardens
There are gardens to the front and rear.
Driveway
A driveway provides car standing space.
Property Location
Marketed by Purplebricks, Head Office
Disclaimer Property descriptions and related information displayed on this page are marketing materials provided by Purplebricks, Head Office. estateagents365.uk does not warrant or accept any responsibility for the accuracy or completeness of the property descriptions or related information provided here and they do not constitute property particulars. Please contact Purplebricks, Head Office for full details and further information.


