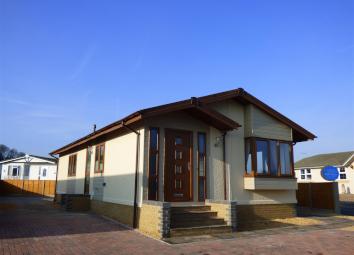Detached bungalow for sale in Chepstow NP16, 2 Bedroom
Quick Summary
- Property Type:
- Detached bungalow
- Status:
- For sale
- Price
- £ 179,950
- Beds:
- 2
- Baths:
- 2
- Recepts:
- 1
- County
- Monmouthshire
- Town
- Chepstow
- Outcode
- NP16
- Location
- Severn Bridge Park Homes, Beachley, Chepstow NP16
- Marketed By:
- Moon and Co Estate Agents
- Posted
- 2024-04-01
- NP16 Rating:
- More Info?
- Please contact Moon and Co Estate Agents on 01291 639094 or Request Details
Property Description
This brand new residential park home has come to the open market and briefly comprises good sized reception hall with cloaks cupboard. Door off to l-shaped living room with vaulted ceiling and inset spotlighting, electric fireplace, three piece suite, dining table and chairs to remain. Off the dining room is a sliding patio door to the garden. Door to kitchen and inner hallway. The kitchen itself comes complete with fully integrated appliances. Off the inner hallway, impressive master bedroom with a range of furniture to remain plus walk-in dressing room and en-suite shower room. There is a double guest bedroom as well as high end bathroom. Outside the property benefits from block paved driveway and loose stone chipped gardens for ease of maintenance with fence to boundary.
Situated within this most popular residential location, a short distance from the amenities to be found at Sedbury. Chepstow is also close at hand with its attendant range of facilities. There are bus and rail links here, the A48, M48 and M4 motorway networks bring Newport, Cardiff and Bristol within easy commuting distance.
Agents note: - As you approach the development you will see, to your right hand side, a range of industrial buildings. Please note that the owners of the site are currently in the process of knocking these buildings down thus the approach and the feel of the development will improve exponentially.
Reception Hall
Approached via composite door with obscure double glazed inserts and matching side screen. Spacious cloak cupboard. Panelled radiator. Glazed door to living/dining room.
Living/Dining Room (6.55m x 4.24m l-shaped measurement (21'6 x 13'11)
Vaulted ceiling with zoned inset spotlighting. Feature fireplace with log effect and warm air electric heater. Two panelled radiators. Three piece suite to include three seater, two seater and armchair as well as dining table and four chairs to remain. Luxury carpet to floor. Sliding door and steps to garden to the side of the property. Door to inner hallway. Door to kitchen.
Kitchen (3.48m to x 2.84m (11'5 to x 9'4 ))
Inset spotlighting to vaulted ceiling. Range of shaker style base and eye level storage units with under pelmet lighting. One and a half bowl stainless steel sink and mixertap set into wood effect work surfaces all with artisan style tiled splashbacks. Built-n double electric fan assisted oven. 4 ring gas hob set into worksurface with artisan tiled splashbacks. Extractor hood and lighting over. Integrated fridge/freezer, dishwasher, washing machine and tumble dryer. Good quality wood effect flooring. Panelled radiator. UPVC double glazed window to side elevation. UPVC double glazed obscure door to side elevation.
Inner Hallway
Access to loft area. Doors off.
Master Bedroom (3.78m x 2.87m to include bedroom furnituere (12'4)
Coving. Range of overhead storage cupboards. Dressing table with drawers, bedside cabinets and chest of drawer to remain. Panelled radiator. Door to dressing room.
Dressing Room
Hanging and shelving space plus drawers. Door to en-suite shower room.
En-Suite Shower Room
Coving. Extractor fan to ceiling. A white suite to include low level dual push button flush wc. Pedestal wash hand basin with chrome mixertap set over vanity storage unit with tiled splashback. Mirror over. Corner step-in enclosure with mains fed shower. Part tiling to walls. Tiled effect flooring. Panelled radiator. Obscure UPVC double glazed window to rear elevation.
Bedroom 2 (3.18m x 2.87m to include built-in wardrobes (10'5)
Coving. Range of built-in wardrobes. Panelled radiator. Dressing table and drawers, bedside cabinets. Panelled radiator. UPVC double glazed window to side elevation. TV point.
Bathroom
Beautifully finished to include inset spotlighting to ceiling. Modern white suite with low level wc with dual push button flush. Wash hand basin with chrome mixertap set over vanity storage unit with down lighting and mirrored cabinets over. Shaver point. Bath with chrome mixertap. Recessed shelving with down lighting. Panelled radiator. Extractor fan. Obscure UPVC double glazed window to side elevation.
Outside
Block paved driveway to front and side elevation. Cotswold stone chippings to the remainder of the garden plus seating area off the dining room. Fence to boundary.
Property Location
Marketed by Moon and Co Estate Agents
Disclaimer Property descriptions and related information displayed on this page are marketing materials provided by Moon and Co Estate Agents. estateagents365.uk does not warrant or accept any responsibility for the accuracy or completeness of the property descriptions or related information provided here and they do not constitute property particulars. Please contact Moon and Co Estate Agents for full details and further information.

