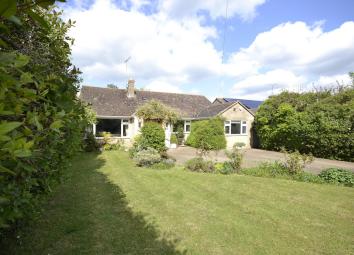Detached bungalow for sale in Cheltenham GL54, 4 Bedroom
Quick Summary
- Property Type:
- Detached bungalow
- Status:
- For sale
- Price
- £ 600,000
- Beds:
- 4
- Baths:
- 2
- Recepts:
- 2
- County
- Gloucestershire
- Town
- Cheltenham
- Outcode
- GL54
- Location
- Becketts Lane, Greet GL54
- Marketed By:
- Andrews - Bishops Cleeve
- Posted
- 2024-04-25
- GL54 Rating:
- More Info?
- Please contact Andrews - Bishops Cleeve on 01242 279321 or Request Details
Property Description
Danebury was once a modest three bedroom bungalow set in a substantial plot in this pretty hamlet on the outskirts of Winchcombe. The current owners oversaw a transformation that expanded the property in size, modernised it and made the space work perfectly for busy family living. With a living room to the front, a cosy room to retreat to in the winter evenings with an open fire. The four bedrooms are all a good size with the smallest at 10' x 7'10, and one with an en-suite. A main bathroom is smart and well presented.. The highlight of this home is surely the massive family/kitchen/dining room to the rear. With space for a sofa, dining table for 10 and the kitchen along two sides this room is exactly what the modern home needs. That said the Rayburn and wood burner add character to ensure the property isn't too futuristic. From here leads into a conservatory and then to the garden. 215' long it is divided into two distinct areas (as shown in the photos) with the formal garden to the front and beyond the beech hedge is a play area with mature fruit trees and garden store. A garden for younger ones to explore and enjoy.
Given the single level nature of this home, despite its size it also provides for a generation that seek to live without stairs or those that require such a lifestyle home. All this without compromising on space.
A perfect village home with space both inside and out.
Please Note That Andrews Are Currently Awaiting Approval Of These Details From The Vendor
Porch (2.08m x 2.08m)
Entrance Hall
Lounge (4.62m x 3.66m)
Kitchen/Family/Living Room (6.60m x 6.10m)
Bedroom 1 (4.27m x 2.84m)
Bedroom 2 (3.07m min x 2.69m)
En-Suite (1.83m x 1.17m)
Bedroom 3 (3.48m x 2.62m)
Bedroom 4 (3.05m x 2.39m)
Bathroom (2.69m x 1.68m)
Parking To Front For 5 Cars
Front Garden
Rear Garden (65.53m x 13.72m)
Property Location
Marketed by Andrews - Bishops Cleeve
Disclaimer Property descriptions and related information displayed on this page are marketing materials provided by Andrews - Bishops Cleeve. estateagents365.uk does not warrant or accept any responsibility for the accuracy or completeness of the property descriptions or related information provided here and they do not constitute property particulars. Please contact Andrews - Bishops Cleeve for full details and further information.


