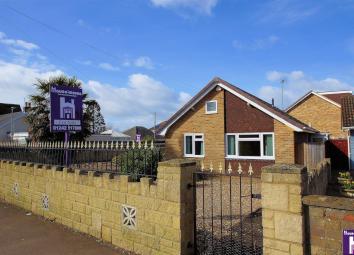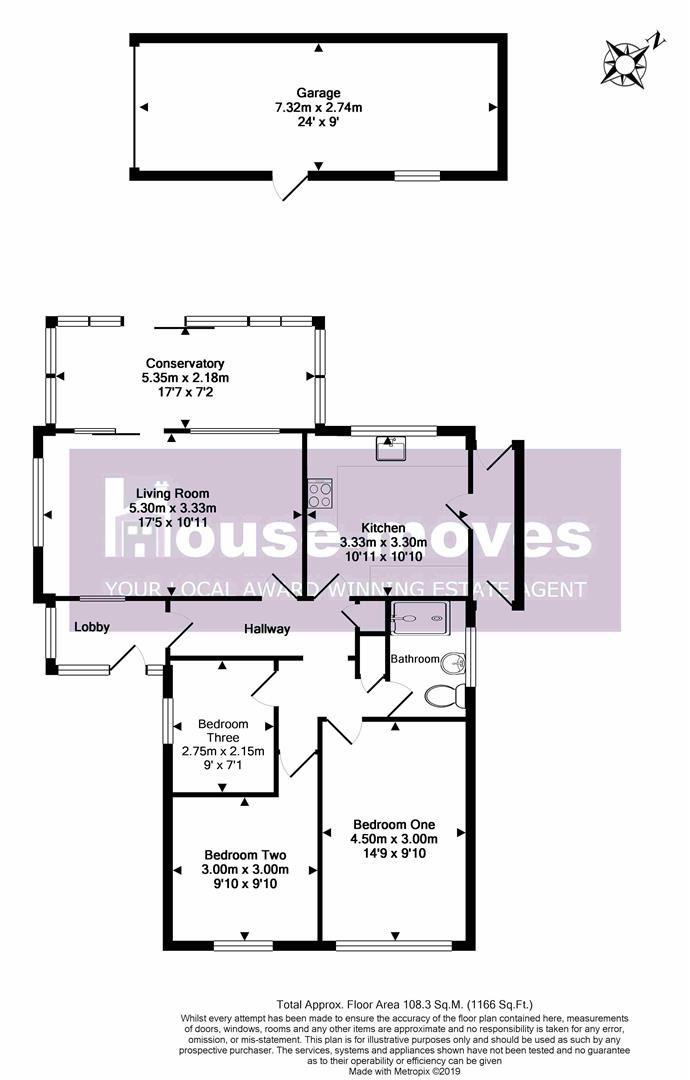Detached bungalow for sale in Cheltenham GL51, 3 Bedroom
Quick Summary
- Property Type:
- Detached bungalow
- Status:
- For sale
- Price
- £ 380,000
- Beds:
- 3
- Baths:
- 1
- Recepts:
- 1
- County
- Gloucestershire
- Town
- Cheltenham
- Outcode
- GL51
- Location
- Loweswater Road, Warden Hill, Cheltenham GL51
- Marketed By:
- House-Moves Ltd
- Posted
- 2024-03-31
- GL51 Rating:
- More Info?
- Please contact House-Moves Ltd on 01242 279082 or Request Details
Property Description
House-moves have the pleasure to market this very well proportioned three bedroom detached bungalow.
Positioned on an exceptional size corner plot, with garage and parking for numerous cars.
"Fourleigh" comes to the market with No Onward Chain.
The property is located in the Warden Hill area of Cheltenham right opposite the popular Bournside School and Sixth Form Centre.
Inside the property you are greeted with a great sense of space with three bedrooms on offer, lounge which leads into a conservatory, kitchen and bathroom. There is also a large loft room accessed by drop down ladders.
Outside to the rear, front and side are very low maintenance gardens.
We expect a high level of interest so call to book your viewing.
Hallway
Accessed via Porch into hallway with doors leading to the lounge, kitchen. Archway into hall leading to bedrooms and bathroom.
Two cupboards, one housing the combination boiler. Loft hatch with drop down ladders.
Lounge (5.30m x 3.33m (17'4" x 10'11"))
Feature electric fireplace with surround, Dual aspect double glazed windows to side and rear, sliding patio doors to conservatory.
Conservatory (5.35m x 2.18m (17'6" x 7'1"))
Accessed from the lounge, half brick UPVC conservatory with heating and lighting.
Kitchen (3.33m x 3.30m (10'11" x 10'9"))
Light and airy spacious kitchen, double glazed window to rear aspect, Built in Neff oven, Miele Hob. Door leading to covered side access.
Bathroom (2.40m x 1.65m (7'10" x 5'4"))
Fully tiled, double shower cubicle, hand basin, WC. Radiator. Shaver point. Double glazed window.
Bedroom One (4.50m x 3.00m (14'9" x 9'10"))
Christies built in wardrobes, Built in vanity unit with hand basin, Double glazed window to front aspect. Radiator.
Bedroom Two (3.00m x 3.00m (9'10" x 9'10"))
Built in wardrobes and storage, Double glazed window to front aspect, radiator.
Bedroom Three (2.75m x 2.15m (9'0" x 7'0"))
Built in wardrobes, Double glazed window to side aspect, radiator.
Loft Room (10.65m (34'11"))
Large loft room accessed from the hallway, boarded with one window to front gable.
Garage (7.32m x 2.74 (24'0" x 8'11"))
Larger than average garage with up and over door. Door from side into rear garden, power and lighting.
Property Location
Marketed by House-Moves Ltd
Disclaimer Property descriptions and related information displayed on this page are marketing materials provided by House-Moves Ltd. estateagents365.uk does not warrant or accept any responsibility for the accuracy or completeness of the property descriptions or related information provided here and they do not constitute property particulars. Please contact House-Moves Ltd for full details and further information.


