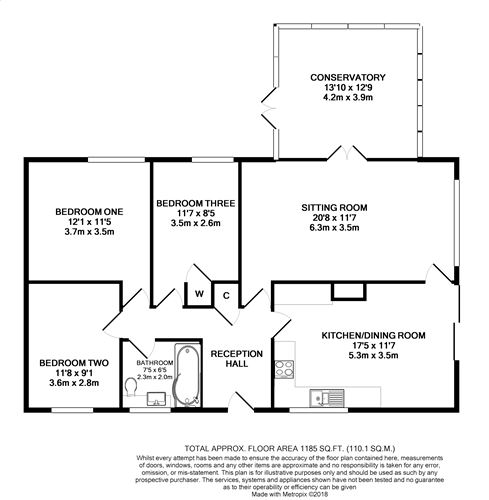Detached bungalow for sale in Cheltenham GL51, 3 Bedroom
Quick Summary
- Property Type:
- Detached bungalow
- Status:
- For sale
- Price
- £ 535,000
- Beds:
- 3
- Baths:
- 1
- Recepts:
- 3
- County
- Gloucestershire
- Town
- Cheltenham
- Outcode
- GL51
- Location
- North Road East, The Reddings, Chetenham GL51
- Marketed By:
- Sam Ray Property
- Posted
- 2019-02-06
- GL51 Rating:
- More Info?
- Please contact Sam Ray Property on 01242 354077 or Request Details
Property Description
Entrance area
Black paver brick step up to box glazed solid oak front door flanked by full height opaque light boxes and contemporary style wall lights.
Reception hall
10' 4'' x 6' 9'' (3.15m x 2.06m)
Light oak flooring, recessed ceiling spotlights, radiator, power points, radiator. Door to built-in storage / cloaks cupboard (also housing electrical consumer unit). Celing hatch to insulated and part boarded loft space (also housing ‘Worcester 29CDI’ gas boiler providing on demand hot water and central heating). Part glazed doors to sitting room and kitchen/ dining plus panelled doors to bedrooms and bathroom suite.
Sitting room
20' 8'' x 11' 7'' (6.29m x 3.53m)
Side aspect double glazed picture window, ceiling coving, dual radiators, power points (two with usb socket) eye level TV point. Part glazed door to kitchen / dining room. Rear aspect double glazed French doors and windows leading to…
Conservatory
13' 10'' x 12' 9'' (4.21m x 3.88m)
Triple aspect Upvc double glazed windows with leaded light ‘top opening’ ventilation, vaulted glass ceiling, brick based construction, power points, radiator, matching double glazed French doors to side/ garden aspect, ceramic tile floor, power points.
Kitchen & dining room
17' 5'' x 11' 7'' (5.30m x 3.53m)
Kitchen area
‘Benchmarx’ branded with range of contemporary style eye, base and drawer units with ‘soft close’ mechanism, white marble effect work surfaces and splash-back rim. 1.5 bowl sink and drainer with mono tap. ‘Neff’ branded Induction hob, glass splashback and retractable extractor hood. Integrated dishwasher and automatic washing machine. ‘Neff’ branded eye level double oven/ microwave plus integrated fridge and freezer, light oak flooring, recessed ceiling spotlights, brushed steel sockets, switches and TV point. Front aspect double glazed window. All open to…
Dining area
Light oak flooring, recessed ceiling spotlights, flat panel vertical radiator, brushed steel power points and switches, double glazed sliding patio doors to the side aspect. Part glazed door to sitting room.
Bedroom one
12' 1'' x 11' 0'' (3.68m x 3.35m)
Rear aspect Upvc double glazed window, radiator, power points (two with usb), wall mounted TV point.
Bedroom two
11' 8'' x 9' 1'' (3.55m x 2.77m)
Front aspect Upvc double glazed window, radiator, power points.
Bedroom three
11' 7'' x 8' 5'' (3.53m x 2.56m)
Rear aspect Upvc double glazed window, panelled door to built-in wardrobe/ storage, power points (two with usb), wall mounted TV point, radiator.
Bathroom
7' 5'' x 6' 4'' (2.26m x 1.93m)
Contemporary style suite comprising panelled ‘P’ bath with glass shower enclosure and wall recessed shower system. Vanity unit with basin and low level W.C inset, pattern tile floor, chrome ladder style heated towel rail/ radiator, front aspect opaque Upvc double glazed window.
Outside: Approach
60' 0'' x 60' 0'' (18.27m x 18.27m)
Wide access stone chip hammerhead drive is flanked by formal front garden comprising a square of level lawn with symmetrical boxwood and privet hedge borders. The drive opens nearest the property with access to garage, property entrance area plus dual secure/ lockable side access points.
Detached garage
18' 2'' x 8' 7'' (5.53m x 2.61m)
The driveway provides ample off road parking for up to six vehicles along with access to the detached brick built garage with colour coded ‘up & over’ door, personal door, power supply, lighting and rear aspect casement window.
Rear garden
75' 0'' x 60' 0'' (22.84m x 18.27m)
Mature south facing landscaped garden that is fully enclosed by high level privet hedging and timber panel fencing to the rear. Nearest the property is a black paver brick retained stone chip terrace/ seating area (with direct access from the conservatory French doors) leading onto sizeable rectangle of lawn with interspersed with a selection specimen and fruit trees. A section where defunct outbuildings have been removed has been newly re-levelled rotavated and seeded.
Tenure
Freehold.
Potential to extend/ enhance
Planning Permission was granted for front and rear extensions plus new car port in March 2018 (18/00166/ful) also there is a clear opportunity (subject to approval) to convert the substantial loft space in to further living accommodation if required.
Services
Mains Gas, Electricity, Water and Drainage are connected.
Council tax
Band D at £1668 for 2018/19.
Viewing
By prior appointment via Sam Ray Property.
Property Location
Marketed by Sam Ray Property
Disclaimer Property descriptions and related information displayed on this page are marketing materials provided by Sam Ray Property. estateagents365.uk does not warrant or accept any responsibility for the accuracy or completeness of the property descriptions or related information provided here and they do not constitute property particulars. Please contact Sam Ray Property for full details and further information.


