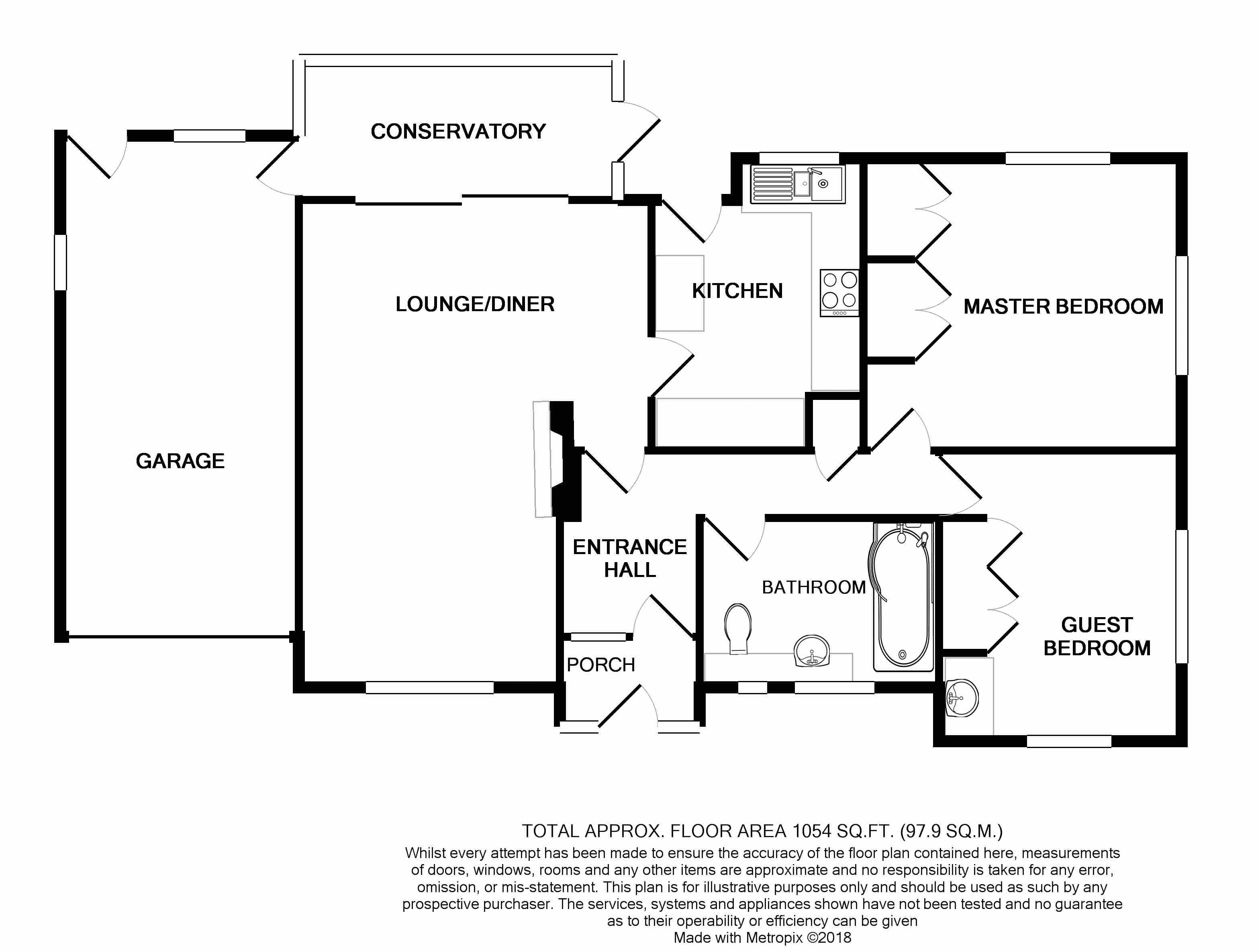Detached bungalow for sale in Chard TA20, 2 Bedroom
Quick Summary
- Property Type:
- Detached bungalow
- Status:
- For sale
- Price
- £ 260,000
- Beds:
- 2
- Baths:
- 1
- Recepts:
- 1
- County
- Somerset
- Town
- Chard
- Outcode
- TA20
- Location
- Furnham Crescent, Chard TA20
- Marketed By:
- Paul Fenton Estate Agents
- Posted
- 2024-04-13
- TA20 Rating:
- More Info?
- Please contact Paul Fenton Estate Agents on 01460 312959 or Request Details
Property Description
A very well presented two double bedroom detached bungalow set within generous mature gardens boasting conservatory, garage and parking. The property has been much improved by the current owners including new boiler and radiators and is presented in excellent order. The plot size offers potential to extend the property subject to the necessary consents. Accommodation comprises: Entrance porch, entrance hall, lounge/diner, conservatory, kitchen, bathroom and two double bedrooms. Internal viewing recommended to fully appreciate all this bungalow has to offer, inside and out.
Entrance Porch
UPVC double glazed entrance door into UPVC porch with wooden opaue glazed door into
Entrance Hall
Radiator, telephone point, built in storage cupboard, access to rood void and doors to all principle rooms.
Lounge/Diner (19' 11'' x 14' 5'' narrowing to 10' 8" (6.08m x 4.40m narrowing to 3.24m))
Double glazed window to the front aspect, double glazed sliding door out to conservatory, feature fireplace with gas fire, television points in lounge and dining area, two radiators. Door to kitchen and door out to entrance hall
Kitchen (11' 10'' narrowing to 10' 1" x 9' 4'' (3.61m narrowing to 3.07m x 2.84m))
Fitted with a range of matching wall and base units set beneath worktops with inset one and a half bowl sink and drainer, inset four burner gas hob with hood over and inset elevated double oven. Space and plumbing for washing machine, space for base fridge and freezer, Double glazed window to the rear aspect and double glazed door out to rear garden.
Master Bedroom (13' 0'' x 11' 11'' (3.96m x 3.63m) including wardrobes)
Two fitted double wardrobes, radiator, telephone point and dual aspect double glazed windows to the side and rear.
Bedroom Two (11' 11'' x 9' 11'' (3.62m x 3.02m) including wardrobes)
Fitted wardrobes, inset wash hand basin with vanity unit under, television point, radiator and dual aspect double glazed windows to the side and front aspects.
Bathroom
Fitted with a three piece suite consisting of panelled 'P' shaped bath with mains shower and screen over, inset wash hand basin with vanity unit under and back-to-wall W.C. Heated towel rail, extensive tiling and two opaque double glazed windows to the rear aspect.
Conservatory (12' 8'' x 5' 9'' (3.87m x 1.74m))
The conservatory has been recently renewed and is made up of UPVC double glazing with UPVC double glazed door out to rear garden. Radiator and door into Garage.
Garage (20' 3'' x 9' 9'' (6.18m x 2.97m))
Up and over door, light, power, opaque double glazed window to the side, double glazed window to the rear aspect and opaque double glazed door out to rear garden.
Outside
At the front of the property is a driveway providing off street parking and giving access to the main entrance. The front garden is predominantly laid to lawn with a selection of flower borders housing a variety of mature plants and shrubs. A concrete pathway provides access to the entrance porch. A wooden gate gives access to the rear garden. The rear garden is of particular note, it is a generous size with a high degree of privacy. There is a patio seating area with access to the kitchen and conservatory overlooking a large lawn area surrounded by a selection or mature planting, hedging and trees. At the rear or the garden is a large wooden storage shed/workshop. The whole is enclosed by a wooden fencing with a wooden gate giving access into a further private woodland area situated at the end of the garden.
Property Location
Marketed by Paul Fenton Estate Agents
Disclaimer Property descriptions and related information displayed on this page are marketing materials provided by Paul Fenton Estate Agents. estateagents365.uk does not warrant or accept any responsibility for the accuracy or completeness of the property descriptions or related information provided here and they do not constitute property particulars. Please contact Paul Fenton Estate Agents for full details and further information.


