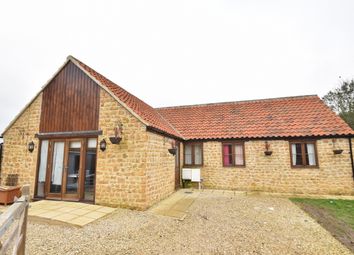Detached bungalow for sale in Castle Cary BA7, 3 Bedroom
Quick Summary
- Property Type:
- Detached bungalow
- Status:
- For sale
- Price
- £ 275,000
- Beds:
- 3
- Baths:
- 2
- Recepts:
- 1
- County
- Somerset
- Town
- Castle Cary
- Outcode
- BA7
- Location
- South Street, Wincanton, Somerset BA7
- Marketed By:
- Hambledon Estate Agents
- Posted
- 2024-04-03
- BA7 Rating:
- More Info?
- Please contact Hambledon Estate Agents on 01963 392001 or Request Details
Property Description
Location: Castle Cary is a very attractive south Somerset town with many of its buildings being constructed of warm Cary stone. It has a wide variety of shops, public houses, restaurants and a church at its centre. The growing quality of independent shops has made Castle Cary a lively and interesting place to live. The town has a good primary and secondary school while the region is also well known for schools which include the Bruton schools, Hazelgrove, Millfield and the Sherborne schools to name but a few. Communication links are good with Castle Cary station (15 minutes walk away) linking directly with London Paddington, while road links along the A303 at Wincanton give swift access to London and the home counties via the M3/M25 route.
Accommodation
Half glazed front door to:
Open plan L shaped living room/kitchen: This modern open plan room has a spacious living area (16’6” x 13’4”) which enjoys a vaulted ceiling, double doors giving access to the garden, radiator and opening to:
Kitchen area: 11’9” x 11’7” Inset 1¼ bowl single drainer stainless steel sink unit with cupboard below, further range of matching wall, drawer and base units with working surface over, built-in oven with inset electric hob over, radiator, tiled floor, cupboard housing Worcester gas boiler, smoke detector, space and plumbing for washing machine and door to:
Inner hallway: Radiator and double glazed window to rear aspect.
Bedroom 1: 13’5” x 10’ Radiator, double glazed window to front aspect and door to:
En-suite shower room: Large shower cubicle, pedestal wash hand basin, low level WC, double glazed window to rear aspect, tiled to splash prone areas, downlighters and tiled floor.
Bedroom 2: 14’ x 9’2” Radiator, hatch to loft and double glazed window to front aspect.
Bedroom 3: 14’ x 7’11” Radiator and double glazed window to front aspect.
Bathroom: White suite comprising panelled bath with shower over, pedestal wash hand basin, low level WC, tiled to splash prone areas, heated towel rail, tiled floor, smooth plastered ceiling with downlighters and double glazed window to rear aspect.
Outside
A double timber gate gives access to a gravelled driveway providing off road parking. There is also a small paved patio and lawned area to the side of the bungalow.
Services Mains water, electricity, drainage, gas central heating and telephone all subject to the usual utility regulations.
Council tax band: E
tenure: Freehold
viewing: Strictly by appointment through the agents.
Property Location
Marketed by Hambledon Estate Agents
Disclaimer Property descriptions and related information displayed on this page are marketing materials provided by Hambledon Estate Agents. estateagents365.uk does not warrant or accept any responsibility for the accuracy or completeness of the property descriptions or related information provided here and they do not constitute property particulars. Please contact Hambledon Estate Agents for full details and further information.


