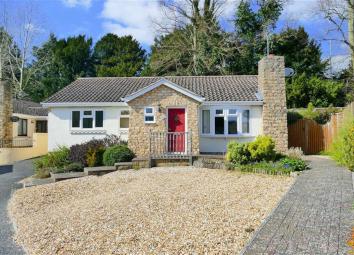Detached bungalow for sale in Calne SN11, 3 Bedroom
Quick Summary
- Property Type:
- Detached bungalow
- Status:
- For sale
- Price
- £ 279,950
- Beds:
- 3
- Baths:
- 1
- Recepts:
- 2
- County
- Wiltshire
- Town
- Calne
- Outcode
- SN11
- Location
- Walter Sutton Close, Curzon Park, Calne SN11
- Marketed By:
- Butfield Breach
- Posted
- 2024-04-01
- SN11 Rating:
- More Info?
- Please contact Butfield Breach on 01249 799972 or Request Details
Property Description
No chain & vacant possession! Placed in a very pretty cul de sac is this three bedroom detached bungalow which has a garage and off-road parking. Internally there is spacious accommodation consisting of an entrance hall with cloakroom, a spacious living dining room and a fitted kitchen. An inner hall gives access to three generous bedrooms and the bathroom. There is double glazing, gas central heating and a garden with rear access into the garage.
Entrance Hall
Entry to the home is via a composite front door leading into the entrance hall. From the hall a door gives access to the cloakroom and a door leads into the living room. Fitted with tiled flooring.
Cloakroom (4'1 x 3'3 (1.24m x 0.99m))
A matching suite consisting of a water closet and wash basin with tiled splash back. There is a window to the front with privacy glass.
Living Dining Room (23'7 x 15'8 (max) (7.19m x 4.78m ( max)))
A spacious living dining room with a natural area for a moderate dining table and space for multiple sofas and additional furniture. The focal point of the room is an exposed stone fireplace which has a gas fire but the ability to alter as desired. A bay window looks out to the front and patio doors lead to the side from the dining room. Fitted with carpet.
Kitchen (10' x 8'10 (3.05m x 2.69m))
A modern fitted kitchen which has a range of wall and floor cabinets. There is an integrated fridge, freezer, electric split oven, hob and extractor hood. Space has been provided for a washing machine and there is a built-in dishwasher. A door leads into the rear garden.
Inner Hall
From the living room an inner hall gives access to the bedrooms, bathroom and the loft space. There is a built-in storage cupboard and an airing cupboard which holds a modern combination boiler. Fitted with carpet.
Master Bedroom (12'6 x 10' (3.81m x 3.05m))
A spacious master bedroom which provides room for a double bed and has fitted bedside tables with display shelving that have down lighters, wardrobes and cabinets extending over the bed. Fitted with carpet and a window looking out to the front.
Bedroom Two (10'7 x 9'3 (3.23m x 2.82m))
Another generous double bedroom with ample space for a bed, bedside tables and further wall space for wardrobes and other furniture. Fitted with carpet and a window looking out to the rear.
Bedroom Three (8'7 x 7'9 (2.62m x 2.36m))
An ideal office space or an excellent single bedroom with room for a wide range of furniture. There is fitted carpet and a window looking out to the front.
Bathroom (7'8 x 6'6 (2.34m x 1.98m))
A matching white suite consisting of a p-shaped bath which has a shower and splash screen. There is a water closet and pedestal wash basin. Finished with wall tiling, a heated towel rail and window to the rear which has privacy glass.
Front Garden
To the front of the home there is a shingled section which can either be used for pot display or additional parking. A block paved pathway leads to the front door and steps lead towards the garage. There is gated side access to the rear garden.
Rear Garden
Laid mainly to patio with a shaped lawn and raised beds to the rear. Space allows for a range of garden furniture and there is rear access into the garage. There is an outside tap and further patio to the side of the dining room which further extends the living space in fine weather.
Garage
A single garage which has an up and over door to the front and rear access door from the garden. Fitted with power, lighting and additional storage space in the rafters.
Parking
There is parking off-road to the front of the garage and a shingled area to the front for additional parking. There is also public on-street parking available in the close.
You may download, store and use the material for your own personal use and research. You may not republish, retransmit, redistribute or otherwise make the material available to any party or make the same available on any website, online service or bulletin board of your own or of any other party or make the same available in hard copy or in any other media without the website owner's express prior written consent. The website owner's copyright must remain on all reproductions of material taken from this website.
Property Location
Marketed by Butfield Breach
Disclaimer Property descriptions and related information displayed on this page are marketing materials provided by Butfield Breach. estateagents365.uk does not warrant or accept any responsibility for the accuracy or completeness of the property descriptions or related information provided here and they do not constitute property particulars. Please contact Butfield Breach for full details and further information.

