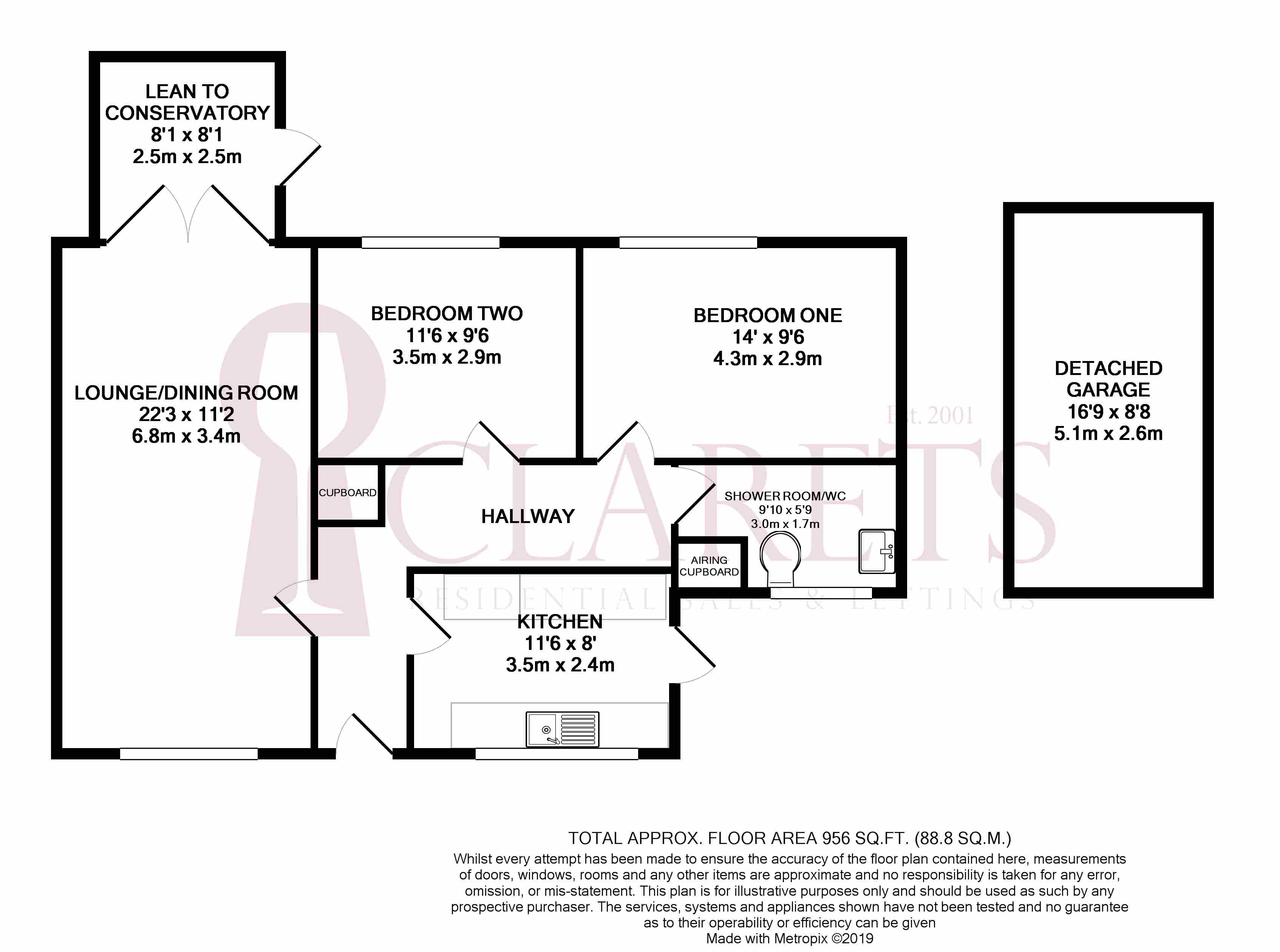Detached bungalow for sale in Bushey WD23, 2 Bedroom
Quick Summary
- Property Type:
- Detached bungalow
- Status:
- For sale
- Price
- £ 549,950
- Beds:
- 2
- Baths:
- 1
- Recepts:
- 1
- County
- Hertfordshire
- Town
- Bushey
- Outcode
- WD23
- Location
- Chestnut Rise, Bushey WD23.
- Marketed By:
- Clarets Estate Agents
- Posted
- 2024-04-10
- WD23 Rating:
- More Info?
- Please contact Clarets Estate Agents on 020 3463 0519 or Request Details
Property Description
We are pleased to offer for sale this spacious yet dated two double bedroom detached bungalow with potential for furture development situated on this very popular and sought after cul de sac off School Lane and located within yards of Bushey's multiple shopping and transport facilities and within approximately one mile of Bushey's Mainline Station.
The property has been well maintained by the current owner but could benefit from some internal updating. Benefits include potential to the side for future development (stpp), a detached garage via own drive with additional off street parking, double glazing & gas fired central heating, a secluded rear garden and is also offered chain free. Due to the anticipated high demand is worthy of an immediate internal inspection via the Owners Sole Agents Clarets Residential.
Main Entrance
Double glazed frosted front door to.
Entrance Hall
Built in storage cupboard, access to loft, coved cornices, skirting board radiators, double glazed frosted front aspect window.
Lounge/Dining Room (22'3 x 11'2.)
Skirting board radiators, coved cornices, double glazed front aspect window, double glazed patio door to lean to conservatory.
Lean To Conservatory (8'1 x 8'1.)
Glazed door to garden.
Kitchen (11'3 x 8'.)
Range of fitted wall and base units with laminated work surfaces, inset single drainer stainless steel sink unit with mixer taps, space for gas hob/oven, plumbed for washing machine, wall mounted gas fired central heating boiler, double glazed front aspect window, double glazed door to side.
Bedroom One (12'(plus 2' into wardrobes) x 10'7.)
Range of fitted wardrobes, skirting board radiators, coved cornices, double glazed rear aspect window.
Bedroom Two (11'6 x 9'6.)
Fitted wardrobe, skirting board radiators, coved cornices
Shower Room/WC (9'6 x 5'8.)
Three piece wet room comprising wall mounted shower unit, wall mounted wash hand basin with mixer taps, low level w/c, tiled walls, airing cupboard housing hot water tank, extractor fan, wall mounted electric heater, double glazed frosted front aspect window.
Rear Garden (Approximately 20' x 50'.)
Mainly laid to lawn with paved patio area, mature flower and shrub borders, side access, outside tap, access to garage.
Flank Gardens (Approximately 40' x 30'.)
Mainly laid to lawn with mature shrub borders, scope for development or extension (stpp).
Garage
Detached single garage with light and power, up and over door.
Parking
Additional off street parking for one car.
Tenure (Freehold.)
Property Location
Marketed by Clarets Estate Agents
Disclaimer Property descriptions and related information displayed on this page are marketing materials provided by Clarets Estate Agents. estateagents365.uk does not warrant or accept any responsibility for the accuracy or completeness of the property descriptions or related information provided here and they do not constitute property particulars. Please contact Clarets Estate Agents for full details and further information.


