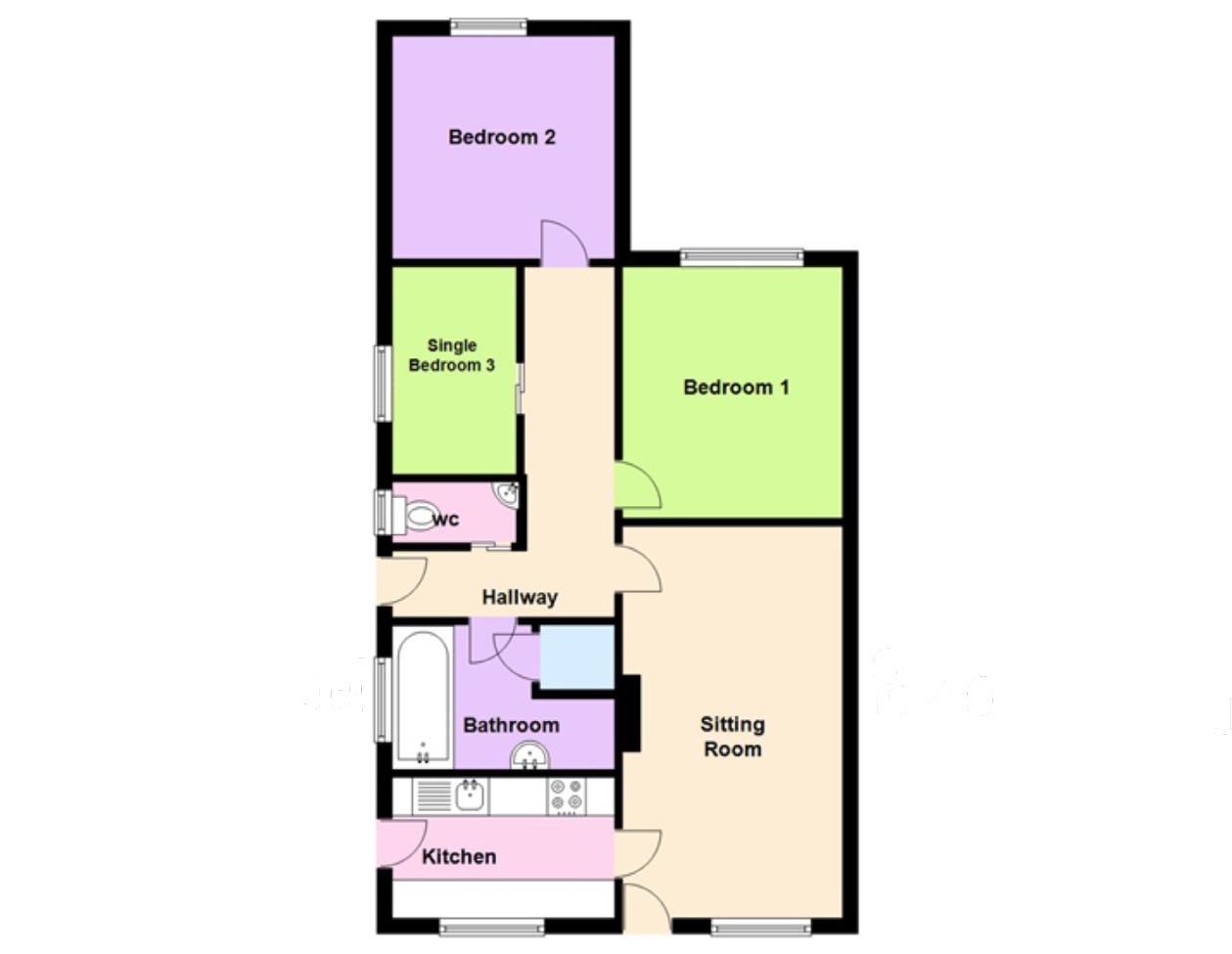Detached bungalow for sale in Burton-on-Trent DE15, 3 Bedroom
Quick Summary
- Property Type:
- Detached bungalow
- Status:
- For sale
- Price
- £ 167,950
- Beds:
- 3
- Baths:
- 1
- Recepts:
- 1
- County
- Staffordshire
- Town
- Burton-on-Trent
- Outcode
- DE15
- Location
- Kestrel Way, Burton-On-Trent DE15
- Marketed By:
- Nicholas Humphreys - Burton Upon Trent
- Posted
- 2019-05-13
- DE15 Rating:
- More Info?
- Please contact Nicholas Humphreys - Burton Upon Trent on 01283 328793 or Request Details
Property Description
A detached bungalow with garage, driveway and gardens. The property has two double bedrooms and one single bedroom and also comprises of entrance hall, lounge/diner, kitchen, and bathroom with separate wc. Outside there are gardens to front and rear. The side rear driveway provides ample parking and leads to a detached brick built garage. Call To View.
Entrance Hall (2.87m x 4.42m (9'4" x 14'6"))
Side entrance door leads into the hall, having access to loft via retractable ladder, central heating radiator and doors leading off.
Lounge (3.23m x 5.51m (10'7" x 18'1"))
Large sitting room with double glazed window, central heating radiator, feature fireplace with fitted gas fire and double glazed door opening onto rear patio.
Kitchen (2.74m x 2.36m (9'0" x 7'9"))
The kitchen with a good range of white units with rolled edged working surfaces, four ring gas hob with oven under, sink and draining unit, plumbing for automatic washing machine, double glazed window overlooking the rear garden, double glazed door to side, fitted Worcester gas fired central heating boiler.
Bedroom One (3.05m x 3.40m (10'0" x 11'2"))
Double bedroom with uPVC double glazed window to front and radiator.
Bedroom Two (3.25m x 2.95m (10'8" x 9'8"))
Double bedroom with uPVC double glazed window to front and radiator.
Bedroom Three (1.93 x 2.29 (6'3" x 7'6"))
Single small third bedroom with double glazed window to side and radiator.
Bathroom
The bathroom with suite comprising paneled bath with fitted electric shower over, pedestal wash hand basin, obscure double glazed window to side, airing cupboard and radiator.
Separate Wc
Having low level wc, corner pedestal wash hand basin, radiator and obscure double glazed window to side.
Outside Frontage
Front fore garden with shaped lawns, rose borders and mature shrubs, access to the property is via the side entrance door.
Side Drive & Garage
The driveway provides parking and leads to detached single brick built garage.
Front Outlook Photo
Good sized front garden.
Rear Garden
To the rear is a patio area, lawns, flower beds, some rear views, enclosed rear garden with gate leading to the garage and drive area.
Further Photo
Property Location
Marketed by Nicholas Humphreys - Burton Upon Trent
Disclaimer Property descriptions and related information displayed on this page are marketing materials provided by Nicholas Humphreys - Burton Upon Trent. estateagents365.uk does not warrant or accept any responsibility for the accuracy or completeness of the property descriptions or related information provided here and they do not constitute property particulars. Please contact Nicholas Humphreys - Burton Upon Trent for full details and further information.


